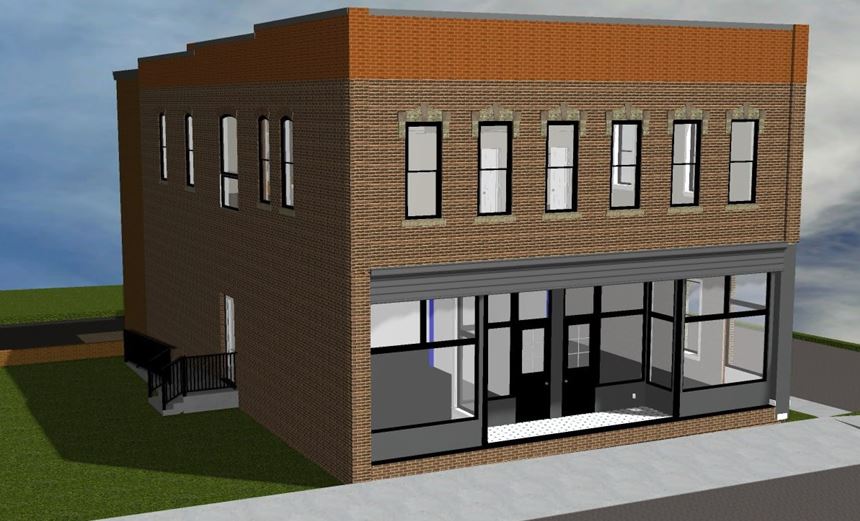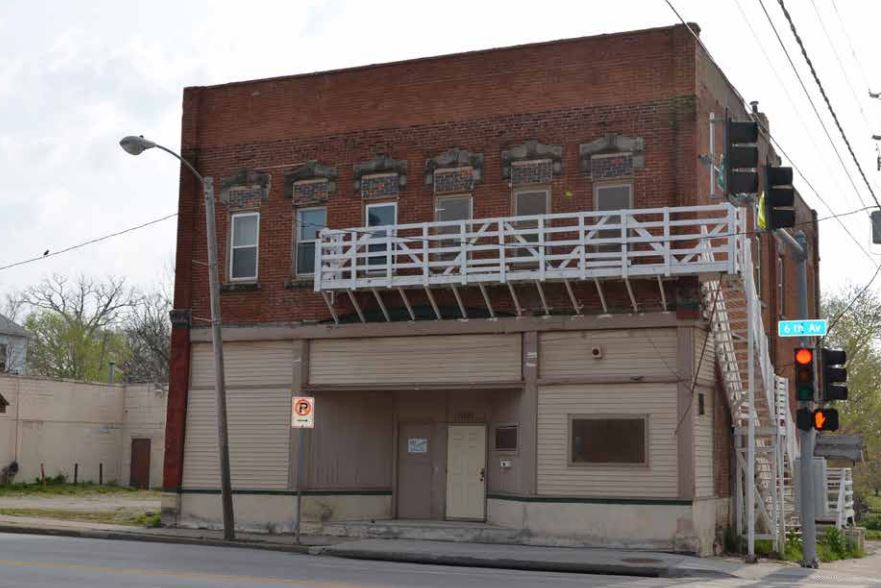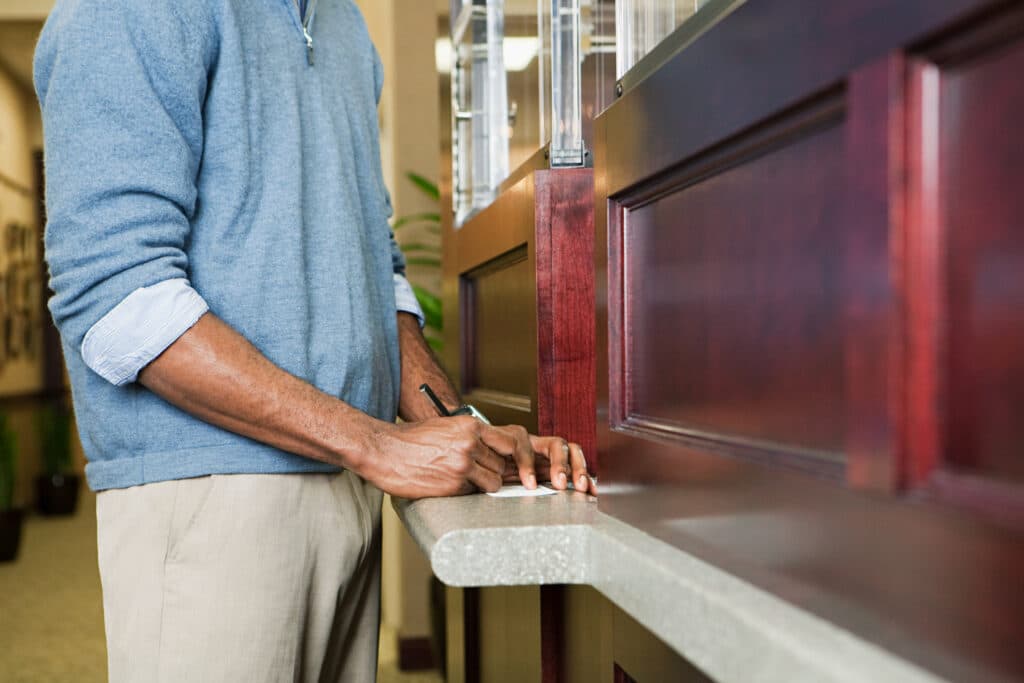$2.5 million restoration planned for historic Sixth Avenue building

KATHY A. BOLTEN May 18, 2022 | 2:13 pm
2 min read time
568 wordsAll Latest News, Economic Development, Real Estate and Development
A $2.5 million renovation is planned on a 134-year-old building located at 1601 Sixth Ave. in Des Moines. The building has had a storied past including being used as an opera house and movie theater. Rendering by Edward J. Shannon, Architect PLC Below: The photo below shows the building before work to restore it began.
A historic building that was damaged a year ago in a fire is getting new life breathed into it with a $2.5 million renovation that includes restoration of its storefront and the addition of apartment units on the second story.

After the building was constructed, space inside it was used for meetings of North Des Moines, a Des Moines suburb that was annexed into the city in 1890. The property in recent decades has fallen into disrepair.
In 2016, the 6th Avenue Corridor purchased the property and began making repairs to it. In January 2022, Indigo Dawn LLC, owned by Chaden Halfhill, acquired the property. Halfhill partnered with Kuuku Sahh to establish Ntontan RE to redevelop the property, according to information given to the board.
The property is listed on the National Register of Historic Places.
“I’m excited to see this building come back,” board member Scott Allen said. “It’s gone through a tremendous amount of issues in its life, and to be part of the community again, that’s important.”
Over the years, numerous commercial uses have been located in the building including a silent motion picture theater, grocery stores, a mattress factory, an auto body shop, a restaurant and taverns, information provided to the board shows. The second floor was used as an opera house during the first decade or so after the building was constructed.
Money from the Main Street Challenge Grant program was used to stabilize the structure and remove nonhistorical materials. During the deconstruction of the storefront, a system of ornate cast iron columns was discovered.
Two restaurants, one with an outdoor patio, are planned on the first floor of the building, Katie Hernandez, economic development project manager for Des Moines, told board members. Four apartments are planned on the second floor.
“We’re hoping to make this a community anchor point that helps uplift the entire neighborhood,” said Jennifer Johnston of Silent Rivers Design+Build, a Des Moines-based construction and remodeling company. The firm is working with the building’s owners and architect, Edward J. Shannon, Architect PLC.
The next round of rehabilitation work on the building is expected to begin in July and be completed by mid-2023. The board on Tuesday approved preliminary designs for the project and financial assistance of up to $160,000.
The property is currently valued at $58,800. When the renovations are completed, it is expected to valued at about $424,000.
Also this week, the Urban Design Review Board approved designs and financial assistance for the renovation of a two-story building at 413 Euclid Ave. The building was home to French Way Cleaners & Dyers. A one-story annex was home to the Hi-Ho Grill. Financial assistance will total up to $540,000.
The $4.3 million renovation of the buildings is expected to begin this summer and be completed by mid-2023.









