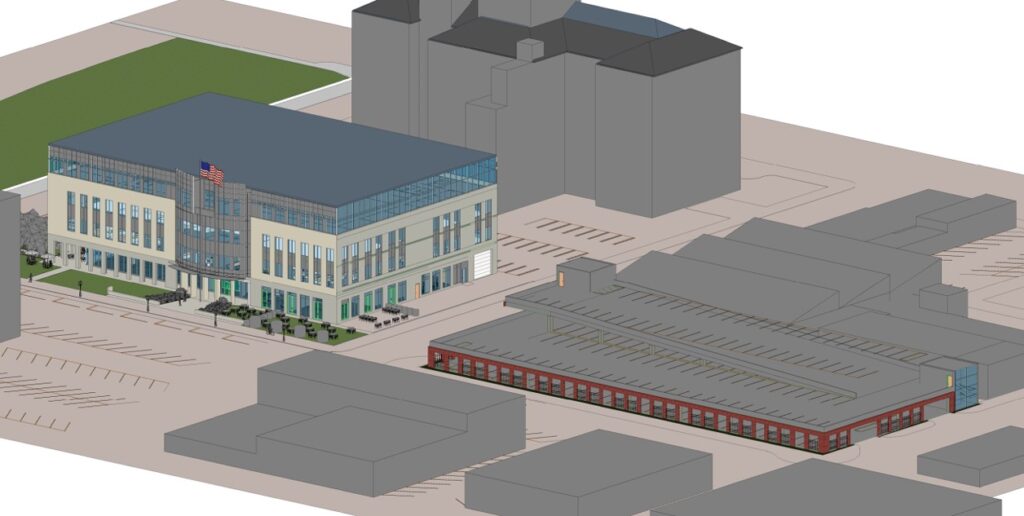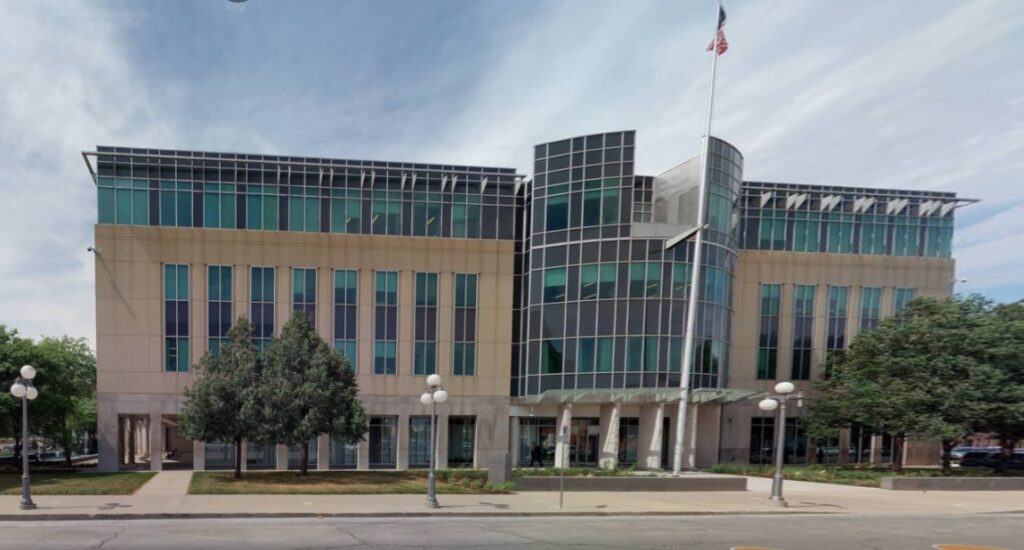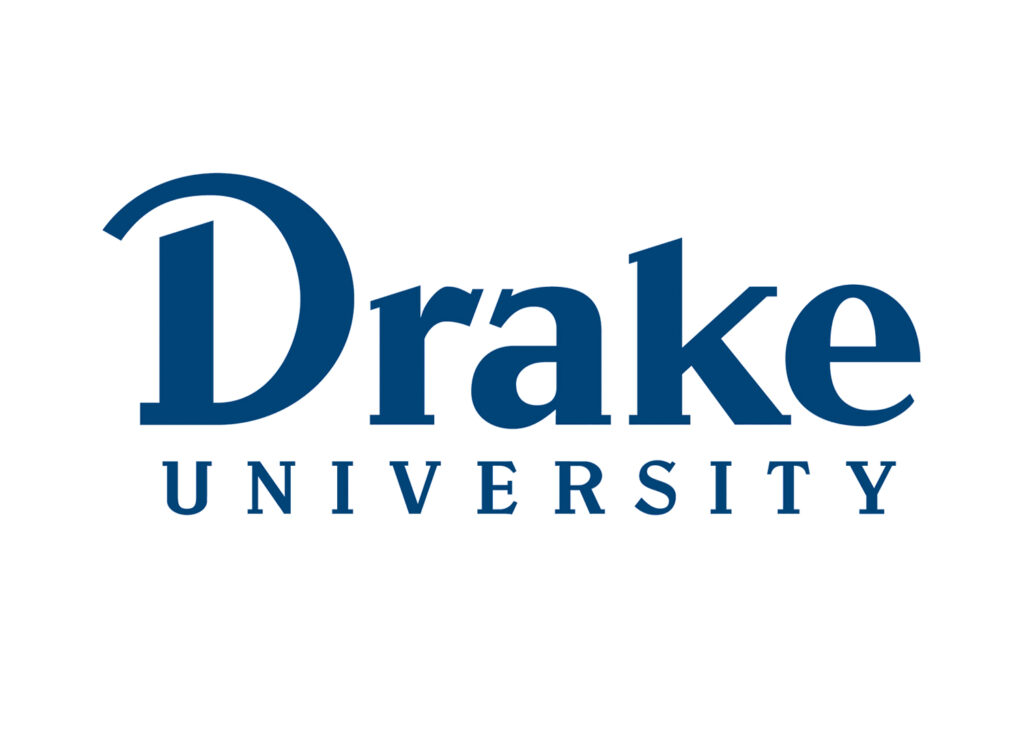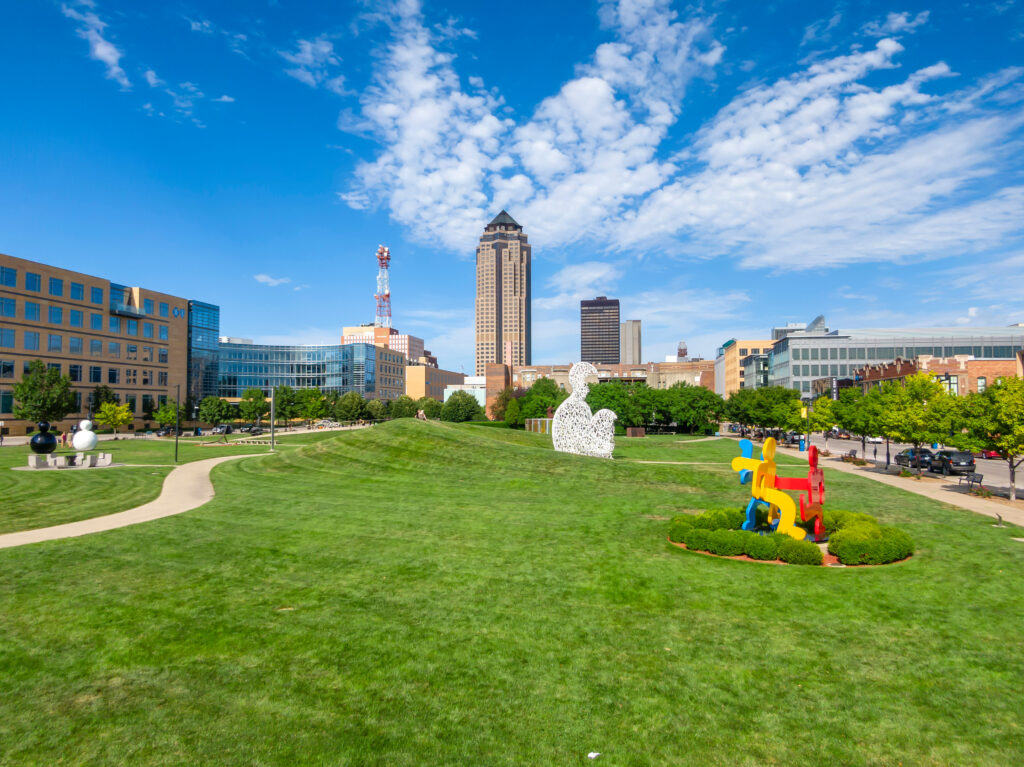2-block span of East Court undergoing $28.9 million redevelopment
New parking garage proposed; four-story office building being remodeled

Kathy A. Bolten Nov 6, 2024 | 6:00 am
3 min read time
693 wordsAll Latest News, Real Estate and DevelopmentArchitect and developer Doug Wells quickly realized that if his newly vacant downtown office building was going to attract tenants, parking needed to be nearby.
“Our competition is the big office parks in West Des Moines that have on-site parking,” said Wells, who this week presented plans to a Des Moines board for a multi-level parking garage proposed at 200 E. Court Ave.
The garage, which initially would have 249 parking spaces, would be constructed immediately east of a four-story office building that for 30 years had been known as the Federal Courthouse Annex. Wells, owner of the office building now called Riverview, acquired the three parcels on which the garage would be built in June 2023.

The Riverview Building was constructed in 1994 at 110 E. Court Ave. and includes about 109,000 square feet of space. The property, which includes 1.1 acres, is valued at $7.7 million.
Since its construction was completed, the federal government leased the building, housing several court-related offices in the structure. The historic federal courthouse is located just north of the Riverview. A new federal courthouse recently opened at 111 Locust St., where offices from the historic courthouse and Riverview were relocated.
“We have found, in an office market which pretty depressed, that if you can get a substantial tenant, you have to provide parking,” Wells told members of Des Moines’ Urban Design Review Board this week. “It’s been a challenging experience. In general, there’s plenty of parking in East Village, but it’s some distance away [from Riverview]. The tenants don’t want that.
“They would park inside the building if they could.”

Wells said he is close to signing a tenant that would occupy the third and fourth floors of the building and another that would occupy the second floor. The types of companies Wells said he has talked with include financial, insurance, architects, engineers and accountants. The street-level space would include common areas for the building’s tenants and possibly a restaurant, private club and coffee shop, he said.
The building has been gutted and work has begun to transform the building into Class A office space with conference rooms and exercise facilities, Wells said.
Renovation costs of Riverview are estimated at $18.3 million.
Construction of the parking garage, which is being designed so that it can be expanded and that commercial spaces can be added on the first level, would begin as soon as all of the necessary city approvals are received. The garage, which would include electric vehicle charging stations, would be available for public use on weekends and week nights.
The garage’s frame and deck would be constructed with precast concrete. Portions of the support columns would be clad in red-brown brick that is found in other buildings in the East Village district.
Construction costs are estimated at $10.6 million.
The proposed garage would front East Court Avenue, between East Second and Third streets, something board member Tim Hielkema said he did not find attractive.
“I would like to see [the façade] broken up into reasonable chunks,” Hielkema said. “I also wonder whether there is a way to that the garage had a smaller footprint and maybe was taller.”
He suggested a smaller commercial or office building could occupy the corner of Southeast Third Street and East Court Avenue.
Board members also raised concerns about the closeness of the proposed garage to a recently renovated building at 217 E. Second St. and future-proofing commercial space in the garage with things like exhausts for restaurants. The board did not take action on the proposed parking garage’s design. It will discuss the project again at a future meeting.
The Des Moines City Council in October approved preliminary terms of a development agreement with Wells. The preliminary agreement, which covers both the renovation of the Riverview building and construction of the garage, would provide the project with up to $5.57 million in project-generated tax increment financing, or 19.2% of the combined costs of the project.
The current combined assessed value of the existing properties is $9.1 million. When construction is completed, the properties’ combined value is expected to be an estimated $20.6 million, according to a city document.

Kathy A. Bolten
Kathy A. Bolten is a senior staff writer at Business Record. She covers real estate and development, workforce development, education, banking and finance, and housing.










