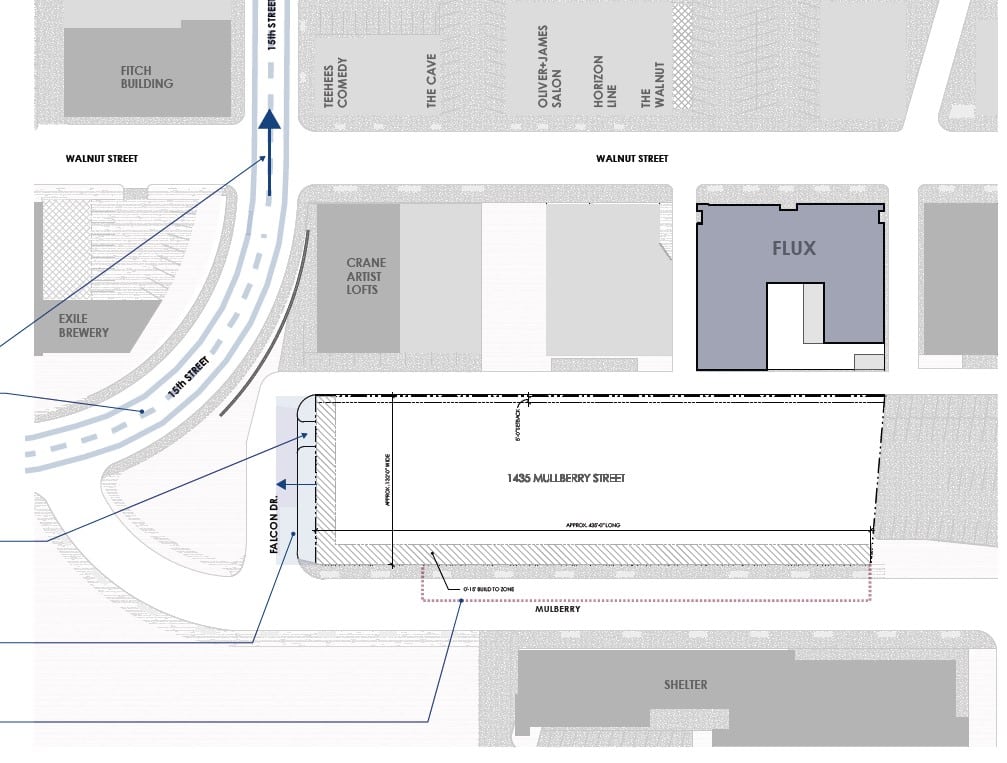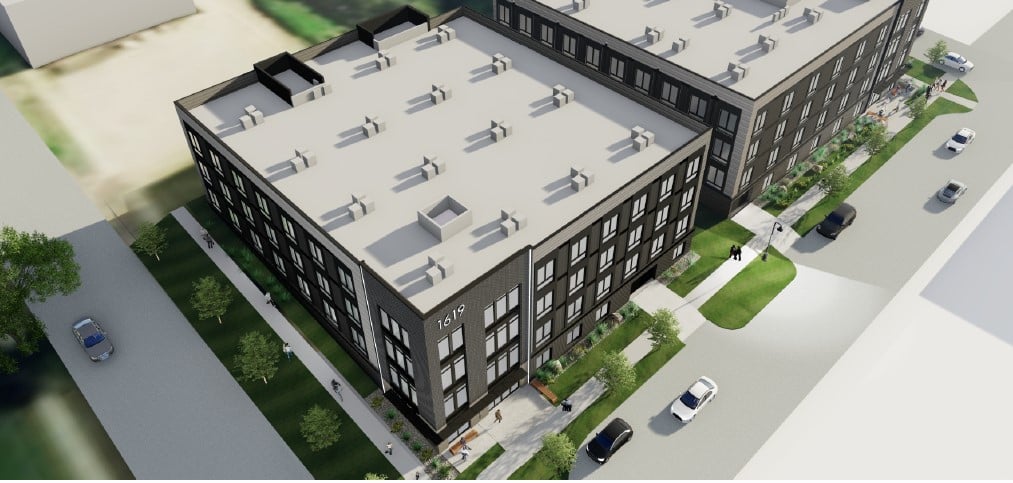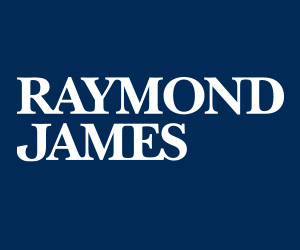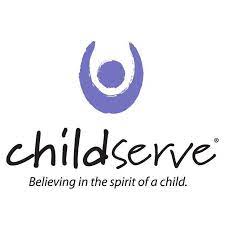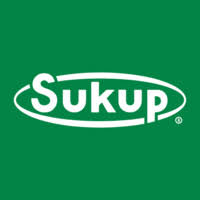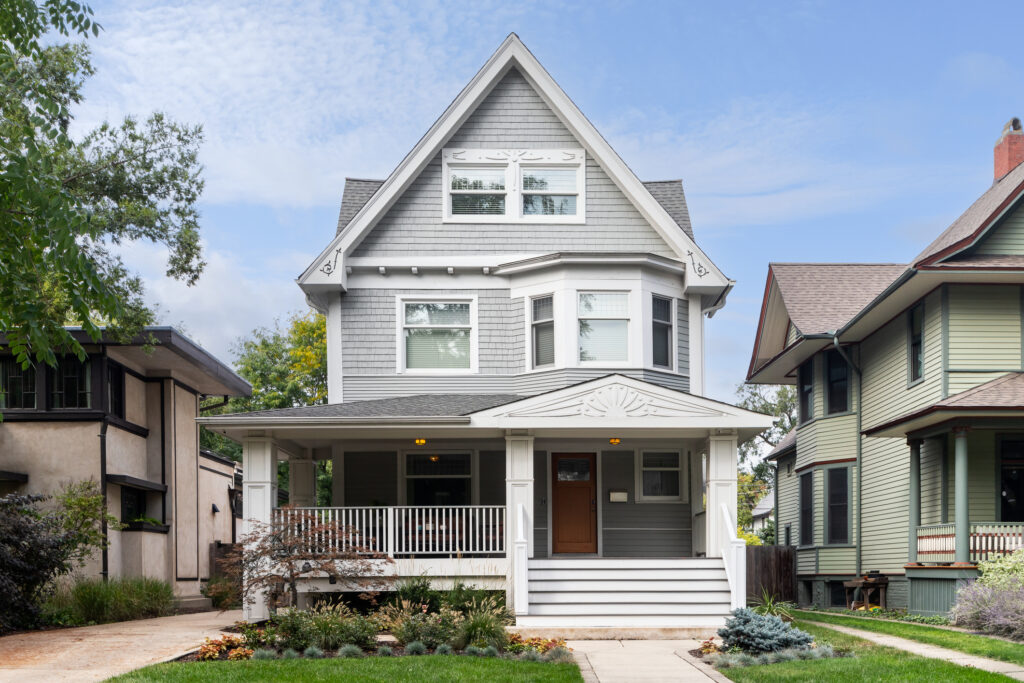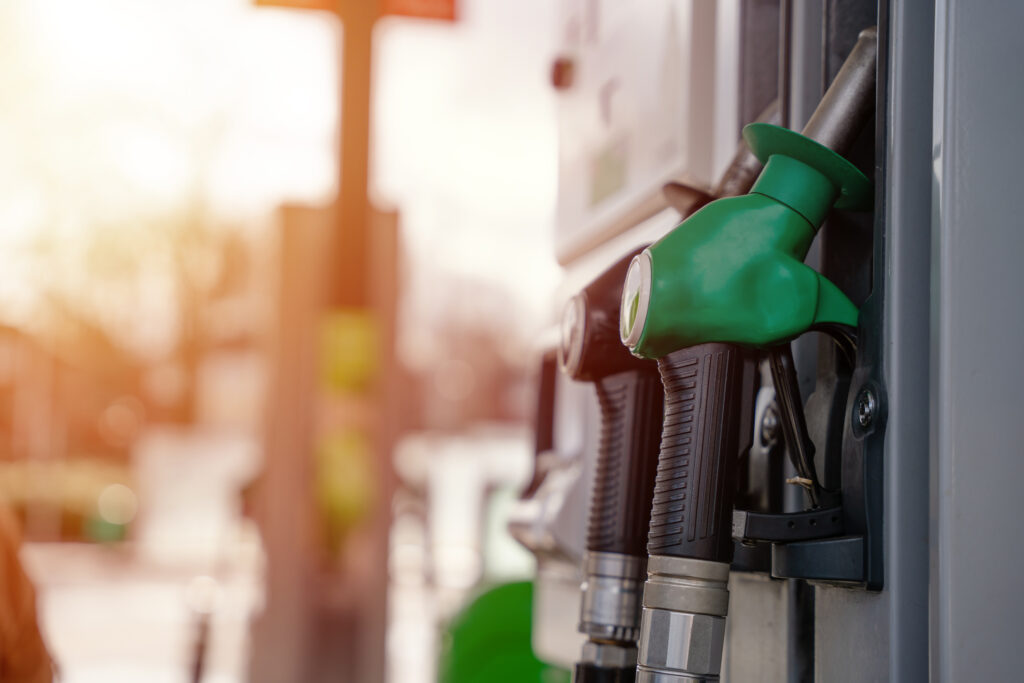2 proposed apartment projects would add 246 units to downtown Des Moines
Construction of both projects expected to begin in fall 2024

Kathy A. Bolten Nov 8, 2023 | 8:13 am
2 min read time
558 wordsAll Latest News, Economic Development, Housing, Real Estate and Development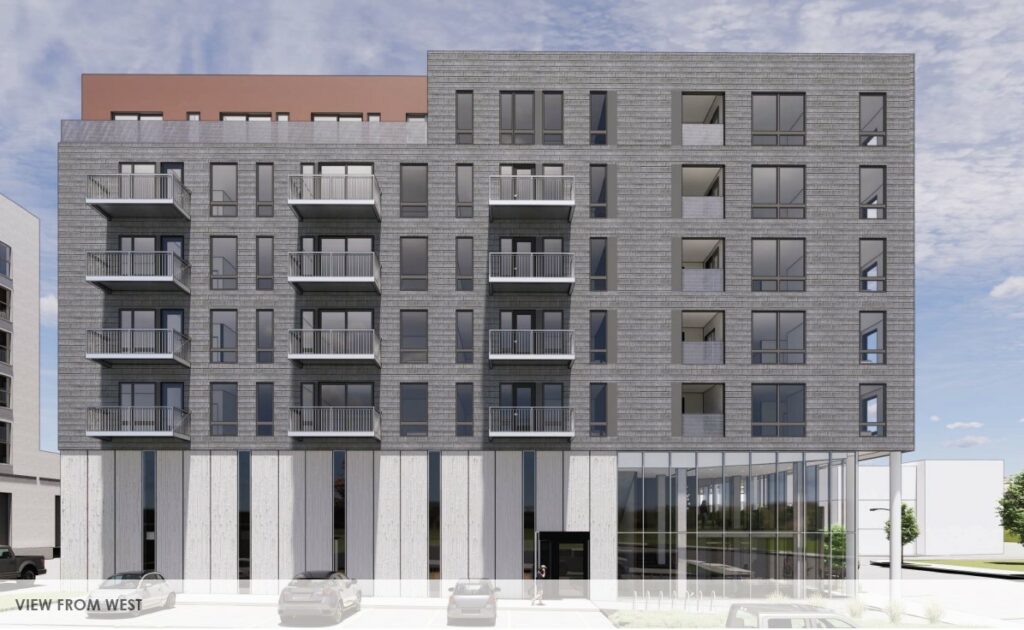
Two apartment projects proposed in downtown Des Moines would add 246 units to the area, several of which would be targeted for workforce housing.
The two projects are:
The Falcon, a seven-story, 202-unit building proposed at 1435 Mulberry St. The $62 million project would be built on a 1.3-acre site that had previously been occupied by the Des Moines Area Religious Council’s food pantry. Construction would begin in fall 2024 with completion in spring 2026.
High Street Lofts II, a four-level, 44-unit building proposed at 1619 High St. The $11.7 million project is the second phase of a project underway at 1601 High St. Construction would begin in fall 2024 with completion expected in late 2025.
The Des Moines Urban Design Review Board this week approved the final design and proposed financial assistance package for the High Street project. The board also learned about the proposed Falcon apartments that would be located north of Central Iowa Shelter & Services at 1420 Mulberry St.
The proposed Falcon project would be good for the area, said Cody Christensen, Des Moines’ development services director.
The site now provides a place to hang out or camp for some of Des Moines’ homeless population, he said.
“Having that site developed, having more activity there would push more of the homeless population to use the shelter and reap the benefits from what the shelter provides,” Christensen said.
The proposed project would be designed to “mitigate the concerns that come with that location while still bringing in a project that is desirable and that will be successful,” Christensen said.
The site on which the Falcon is proposed to be constructed is long and narrow, Cole Davis, a project designer for Ask Studio, told the board this week. The main entrance would be on the southwest side of the building. The lower two levels of the building would be parking and remaining five stories would be a mix of studio, one- and two-bedroom units.
Other amenities would include an outdoor swimming pool that would be on the second floor; coworking space, dog wash, fitness center, grill station and bike repair room, according to information provided the board.
Building materials include slate, aluminum, stained concrete and glazing or windows.
Ten percent, or 20 of the units would be rented at affordable rates. The remaining units would be rented at market rates.
The project’s developer is Double Eagle Development, located in St. Louis, Mo.
High Street Lofts II is being developed by Wade Investments, located in Coralville.
The project is proposed to include 31 partially underground parking stalls with four electric vehicle charging stations. Three floors of studio and one- and two-bedroom apartments are planned. Four units, including one two-bedroom, would be rented at affordable rates.
The project is proposed to receive up to $2.2 million in financial assistance through project-generated tax increment. The assistance is estimated to make up 18.4% of the project’s financing.
The property, which is vacant, is currently valued at $260,500. When the project is completed, the property is estimated to be valued at $7.2 million.

Kathy A. Bolten
Kathy A. Bolten is a senior staff writer at Business Record. She covers real estate and development, workforce development, education, banking and finance, and housing.








