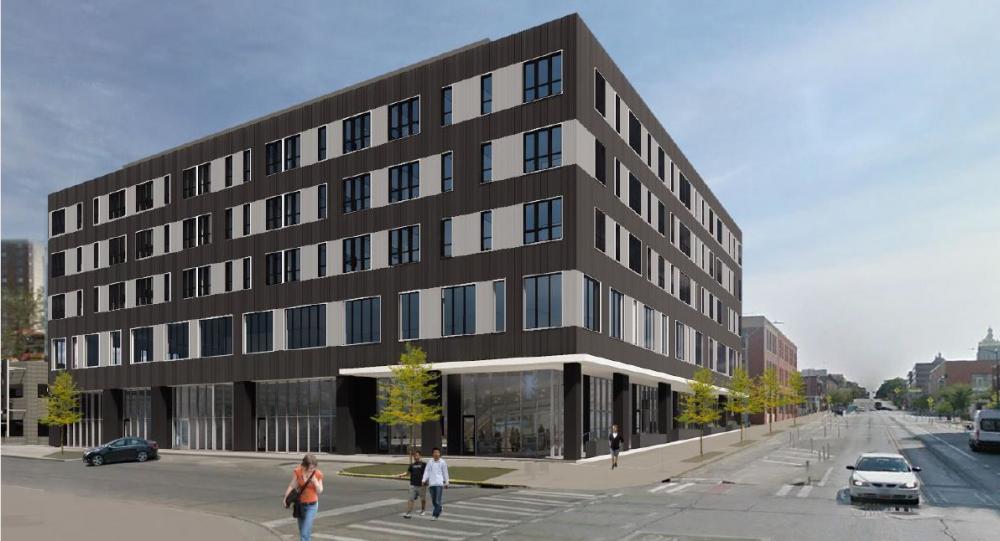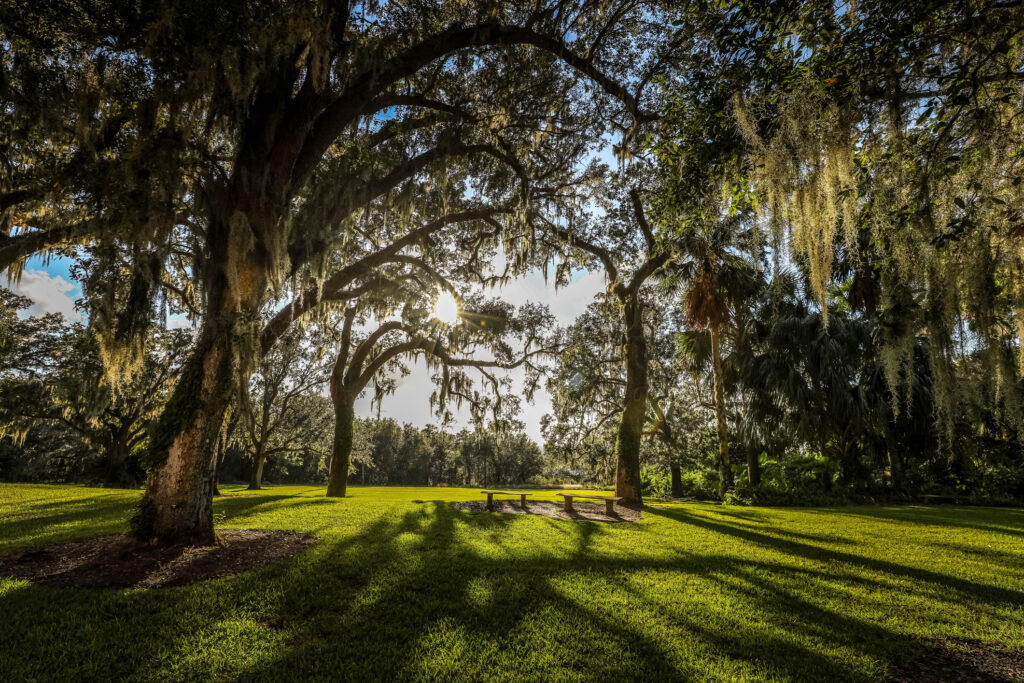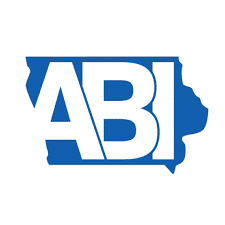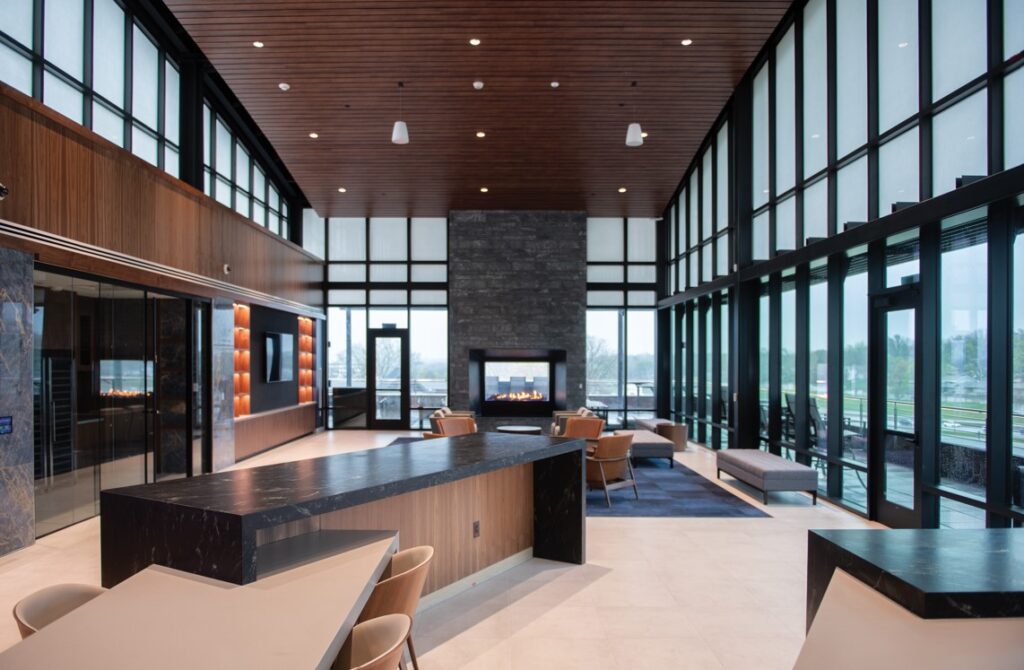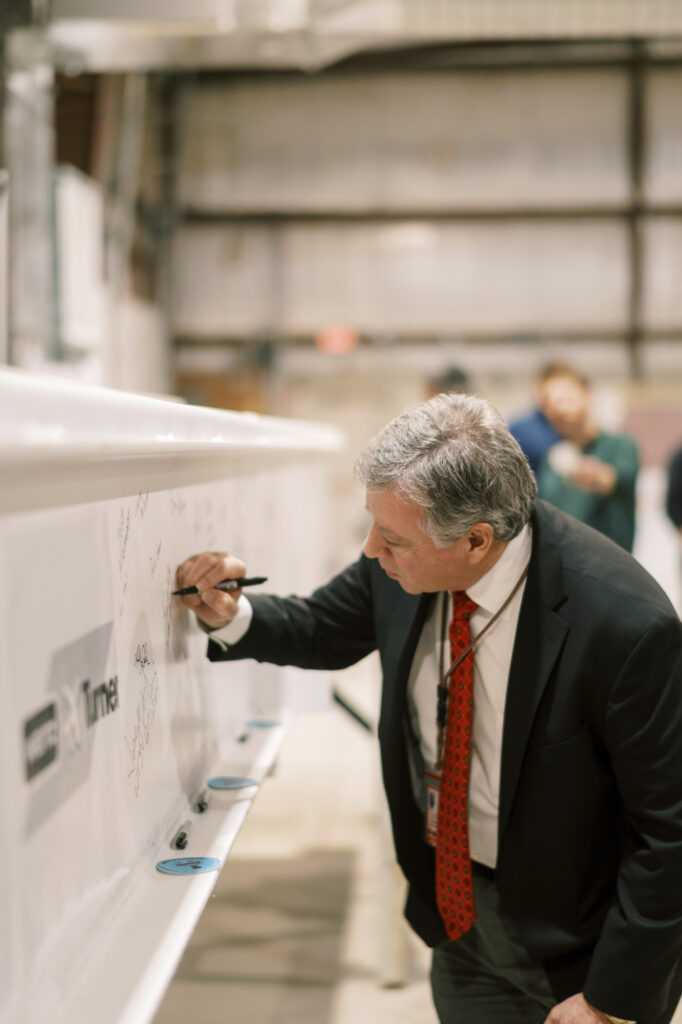$27 million multi-use building planned for East Village

KATHY A. BOLTEN Jul 15, 2019 | 2:36 pm
2 min read time
433 wordsAll Latest News, Real Estate and DevelopmentNelson Construction & Development plans to build a five-story building with retail and office space and apartments. Construction of the project, valued at $27 million, is scheduled to begin this fall. Architectural rendering by BNIM.
The East Village is getting more apartments and office and retail space.
Des Moines’ Urban Design Review Board on Tuesday is scheduled to discuss a proposal to build a five-story building with apartments, retail and commercial space at 418 E. Grand Ave.
The project by Nelson Construction & Development is valued at $27 million.
The building is proposed for land now used for surface parking. Nelson Development is building an $8.8 million parking ramp just north of the site that will provide parking for the area, documents filed with the city show.
The design of the proposed structure is similar in style to other recent mixed-used buildings constructed in East Village: Rectangular in shape with corrugated and flat metal siding, tall upper-story windows and a recessed first floor encased mostly in glass. The building is designed by BNIM architectural firm.
The 97,000-square-foot building includes retail on the first floor, office space on the second, and 105 apartments on the third through fifth floors. Affordable housing rates must be provided in 10% of the apartments.
Nelson Development owns the property to the east at 430 E. Grand Ave. To the west is a similar-style building anchored by Zombie Burger.
The project has been discussed for more than a year.
A year ago, the Des Moines City Council approved an economic development agreement with Nelson Development that covered the parking structure and building at 418. E. Grand. The agreement included:
- Nelson Development purchasing two city-owned surface parking lots for $1.5 million, and in exchange receiving an economic development grant for the same amount.
- A 20-year licensing agreement that allows public use of 133 ground-level parking spaces. The cost of the license agreement is $215,460 a year. In exchange, the city will collect all revenue generated from the public parking spaces.
- The multi-residential portion of the project will be eligible for 10-year declining tax abatement (100% years one through eight, 60% year nine, and 40% year 10). The entire project will also receive an estimated $5.1 million in tax increment financing — $1.5 million for the garage and $3.6 million for the mixed-use building.
Construction is expected to begin in the fall, with completion scheduled for spring 2021.
The Urban Design Review Board is expected to discuss the project its 7:30 a.m. meeting Tuesday at the Richard A. Clark Municipal Service Center boardroom 1551 E. Martin Luther King Jr. Parkway.
