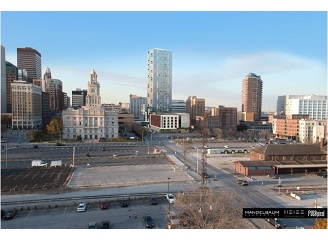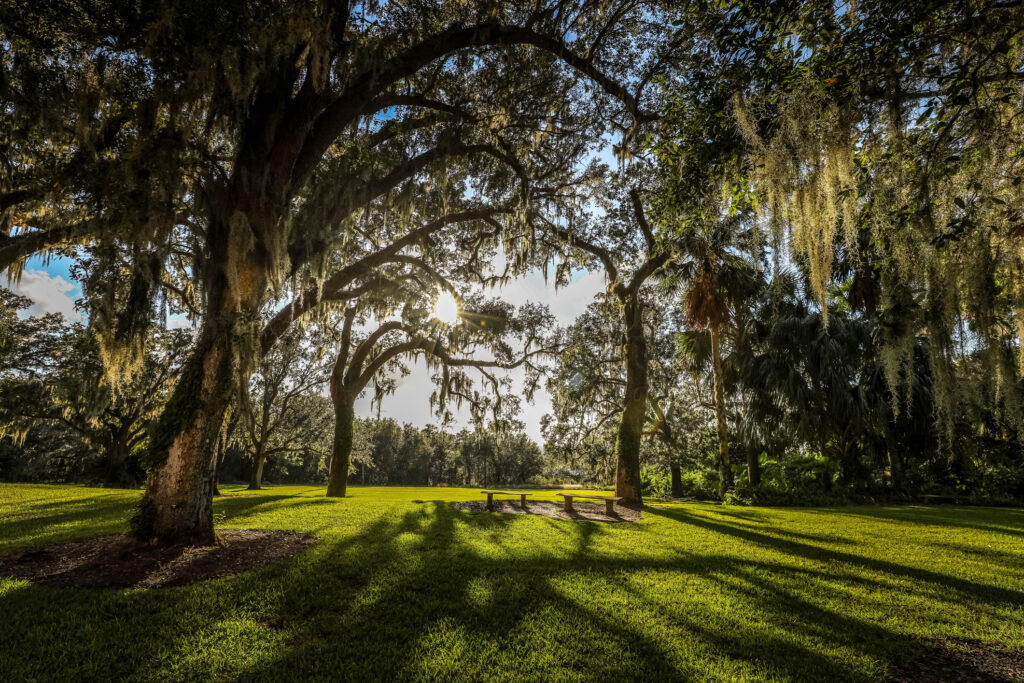32-story residential tower, movie theater proposed for downtown Des Moines

KENT DARR Jul 10, 2015 | 4:42 pm
3 min read time
774 wordsAll Latest News, Business Record Insider, Real Estate and DevelopmentJustin Mandelbaum, whose novel idea for a self-contained artists’ community is taking shape along the north gateway to downtown Des Moines, is trying again to bring a movie theater to the Court Avenue district, this time embellished with a 32-story residential tower, jazz club and parking ramp.
Mandelbaum will present a proposal Monday to the Des Moines City Council for an $85 million project to redevelop the parking garage at Fifth Avenue and Walnut Street, a ramp that is scheduled for demolition after the completion of Hy-Vee Inc. grocery store and apartment complex at Fourth Street and Court Avenue. Mandelbaum originally targeted that site for a theater development.
It is likely that Mandelbaum again will have to wait out a process in which the city seeks alternative development plans for the Fifth and Walnut ramp. Assistant City Manager Matt Anderson said in an email that he would seek alternative proposals for 60 days.
Mandelbaum’s current project is a head-turner, one that will draw the eye to what the drawing boards are envisioning as an ever changing downtown skyline, with a luxury residential tower planned at Seventh Street and Grand Avenue, a convention center hotel planned for Fifth and Park and the potential redevelopment of the former Riverfront YMCA on Locust.
“When I came back to Des Moines, I made the decision that I was coming back to have a positive impact in the community through quality real estate developments,” Mandelbaum told the Business Record.
In fact, the residential tower that Mandelbaum has planned for the Court Avenue district will lead the eye to downtown’s tallest buildings – 801 Grand and the Ruan Center.
The project includes 57,000 square feet of entertainment and commercial space and up to five levels of parking that will connect to the Polk County courts complex and be available for residents, the courts, office workers and entertainment customers.
Entertainment tenants include:
- A nine-screen upscale movie theater featuring premium food, drinks and seating with a lobby and bar/restaurant on Court. The theater would be operated by Omaha-based Main Street Theatres.
- An outdoor/indoor rock climbing facility on the Court parking garage facade.
- A jazz club at street level on Walnut.
The parking garage would have up to 650 spaces, with one level of underground parking and up to five levels of above-ground parking. There would be skywalk connections to Capital Square, Polk County Justice Center and Court Avenue.
Plans call for a child-care center with outdoor play area and office space.
The apartments would rise above the parking ramp, with 200 market-rate apartments and a rooftop deck. Mandelbaum said the rents would be the “most expensive” in Des Moines.
As with other developments on city-owned property, it is likely that the Mandelbaum proposal will trigger a call for competing plans. The city most recently completed that process for a parking lot across the street from City Hall after a development group led by Jim Cownie, Jake Christensen and Tim Rypma had submitted a plan for the spot.
Another example is the request for proposals that was issued for development rights above the Seventh and Grand parking ramp. A team led by Nelson Construction & Development ultimately seized that prize with a proposal for a luxury apartment building.
In February 2014, Mandelbaum Properties submitted a proposal for two-story movie theater, with a mezzanine for office and service retail spaces, three floors of parking and top-floor bowling alley when the city sought development plans for a parking lot at Fourth and Court.
About the parking ramp, Mandelbaum said, “This is the place.”
“The reason the 420 Court was so attractive was that you had the foot traffic on Court Avenue and the parking ramp was available on nights and weekends,” he said. “This site has all of the positive attributes of 420 Court, but it has all the skywalk connections.”
In fact, it will have an additional skywalk, from Capital Square to Court Avenue, with street-level access near the theater entrance.
Mandelbaum plans to blend into the neighborhood, will brick colored walls to compliment historic structures such as the Hotel Randolph, ground floor glass to reflect images from the first-floor glass planned to the Hy-Vee, which will be across the street to the south. In addition, the tower will be offset to provide residents unobstructed views of other nearby towers, yet providing views from street level of Iowa’s tallest buildings from Walnut to Grand.
At 32 stories, the residential tower would rank no.4 among the tallest buildings in Des Moines and Iowa, following 801 Grand Ave. at 45 stories, the Ruan Center at 36 stories and the Des Moines Marriott Downtown at 33 stories.








