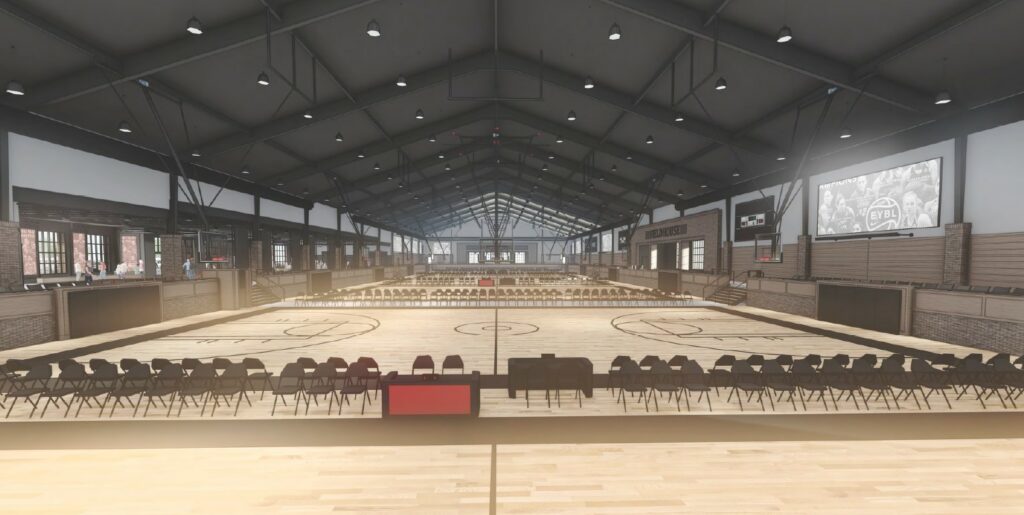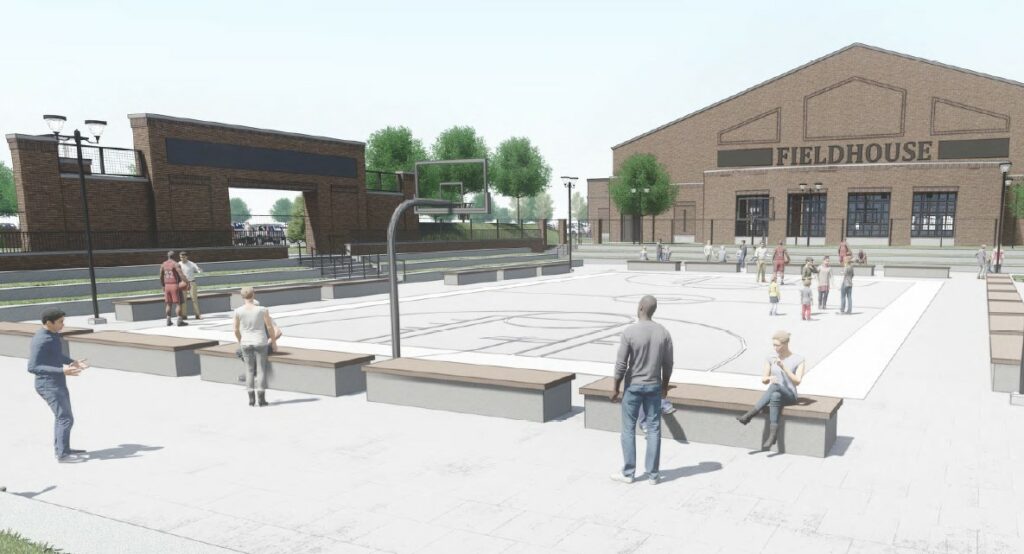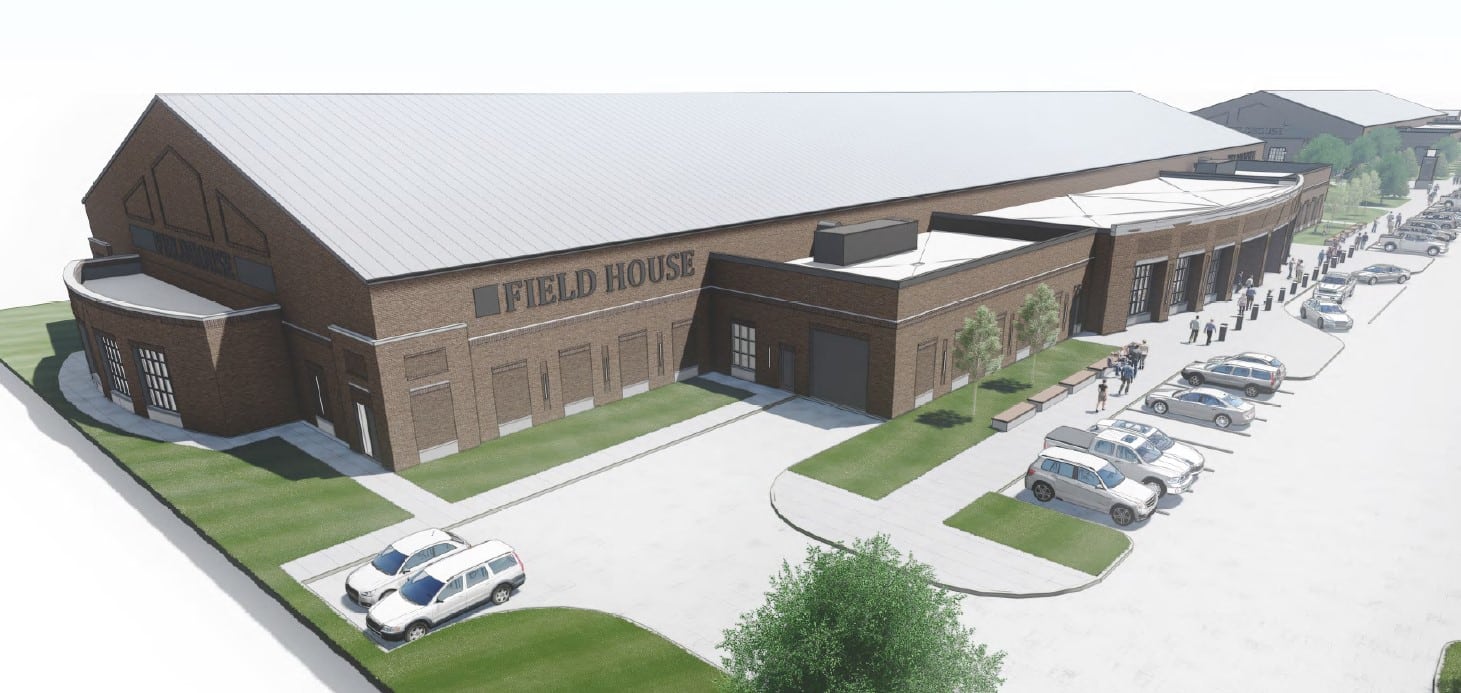$350 million mixed-use development planned in burgeoning Waukee
Kettlestone Central will include 2 large fieldhouses, residences, commercial spaces

Kathy A. Bolten Jun 7, 2023 | 7:32 am
4 min read time
1,069 wordsAll Latest News, Economic Development, Real Estate and DevelopmentAn Ames man with a passion for providing athletic playing facilities for Iowa’s youths is developing a complex in Waukee that will include two fieldhouses reminiscent of college arenas built in the first half of the 20th century.
Kettlestone Central Sports Complex is part of a $350 million development planned on 160 acres east of Grand Prairie Parkway between Southeast Pleasant View Drive and Southeast Tallgrass Street. The development by the Jensen Group and Caliber Iowa will include over 1,000 residential dwellings, restaurants, bars, retail shops, hotels and other commercial offerings as well as two fieldhouses.
Construction of the sports complex is expected to begin this summer and be completed by mid-2025. Construction of the residential units is expected to begin in the fall and be completed within three years.
The Waukee City Council this week approved a development agreement that provides up to $39.4 million in economic development grants from tax increment financing to the project’s developers over 20 years. The agreement also provides the city with the use of six courts for four hours a day, 52 days a year for 20 years.
“This is an exciting opportunity for Waukee to have a sports complex like this,” Jennifer Brown, Waukee’s economic development director, told the council.
The sports complex is “the heart” of the proposed development, Brown said.

Kettlestone Central Sports Complex will include two 65,000-square-foot rectangular-shaped buildings with brick exteriors and gable-style roofs. Each building will include six full-size basketball courts. Stadium seating will surround the sunken courts.
A park modeled after New York City’s Rucker Park is planned between the two fieldhouses. A full-sized outdoor basketball court will be surrounded by green space and trees, and benches will provide seating for spectators.
The complex is expected to host a variety of youth sporting events including volleyball, wrestling, pickleball and gymnastics. However, basketball will be the main activity that occurs in the fieldhouses.
“The buildings are going to be beautiful,” said Dickson Jensen, owner of Ames-based Jensen Group and president of the nonprofit Iowa Youth Athletic Foundation. “They are modeled after some of the great basketball facilities from around the country: Cameron Indoor Stadium [on the Duke University campus in Durham, N.C.], Allen Fieldhouse [on the University of Kansas campus in Lawrence].”
Jensen is the founder of All Iowa Attack, a statewide elite basketball program that provides athletes 17 and younger opportunities to hone their skills as well as play against other top players from around the nation. Caitlin Clark, the popular Iowa Hawkeye basketball player and reigning Naismith Player of the Year, competed on an All Iowa Attack team coached by Jensen.
Currently, about 600 youths participate in All Iowa Attack. Jensen said participation in the program, which began in 2004, could double when construction the complex in Kettlestone Central is completed. All Iowa Attack has facilities in Ames and Iowa City, both of which will continue to operate, he said.
“Today’s youth need to be out doing activities,” Jensen said. All Iowa Attack athletes “spend a lot of time in gyms, a lot of time working hard. They spend a lot of time traveling. … It captivates their lives. If they don’t take part in this or gymnastics or music or whatever they want to be great at, they’ll sit at home and be on their phones.

“We, as leaders of the community, need to provide youth activities that they actually have to work hard at, where they actually have to talk to people. The amount of things they learn from a program like ours – teamwork, respect – is priceless. … If we want them to be excellent in basketball, we need to be excellent in our facilities that we provide for them.”
Tournaments that attract teams from around the country will be held at the complex on weekends, drawing an estimated 4,000 people a day to the facilities, Jensen said. On weekdays, when practices and other activities are held, an estimated 500 people a day are expected at the complex.
Overall, the complex is predicted to have an annual economic impact of $125 million, an estimate that is conservative, Brown told the council.
Jensen said he searched the metro area for a location for the complex before settling on the area east of Grand Prairie Parkway. The area is thriving, he said. Waukee, now with nearly 26,500 residents, is Iowa’s fastest-growing large city. The median age of its residents is 34; its median household income is $94,371.
Development of KeeTown Loop, an entertainment district that will be anchored by a Live Nation concert venue, is under way on the northwest corner of Grand Prairie Parkway and Ashworth Road. Two different medical facilities are being built near the intersection of Grand Prairie and Westown parkways. About 2 miles to the north, development is moving forward on Waukee Towne Center, a 62-acre project that will be anchored by Target.
“This area is only going to continue to grow,” Jensen said. Kettlestone Central is about 1 mile north of Interstate Highway 80, and “that will make it easy to get to from downtown.”
The sports complex is planned on nearly 15.5 acres and will include over 760 parking spaces. The project’s first phase includes development of the fieldhouses and the surrounding 70 acres of commercial lots. It also includes construction of five apartment buildings and a clubhouse just east of the fieldhouses.
In addition, 235 townhomes are planned south of Southeast Westown Parkway. The development will Caliber Iowa’s largest townhome complex, said Nick Jensen, Caliber Iowa’s owner. (Dickson Jensen is Nick Jensen’s uncle.)
Caliber Iowa also plans on developing a mixed-use commercial and residential project that will be similar to the Standard at 36111 N.E. Otterview Circle in Ankeny. The new development will include about 230 apartment units and about 25,000 square feet of office space that will house Caliber Iowa’s west office.
The residential development will be completed in phases, starting with the apartment buildings east of the fieldhouses, Nick Jensen said.
More online: To view a site map of Kettlestone Central, click here.
Related articles: Turning vacant land into playgrounds for youths, adults
Sports playing a big role in Central Iowa economic development


Kathy A. Bolten
Kathy A. Bolten is a senior staff writer at Business Record. She covers real estate and development, workforce development, education, banking and finance, and housing.











