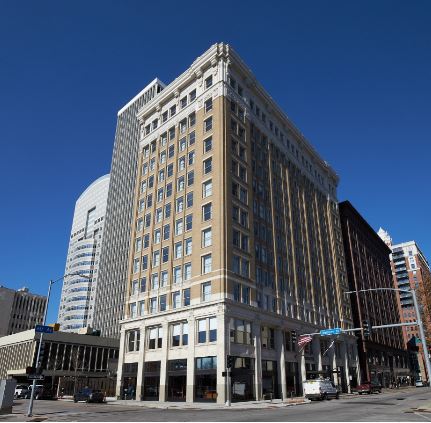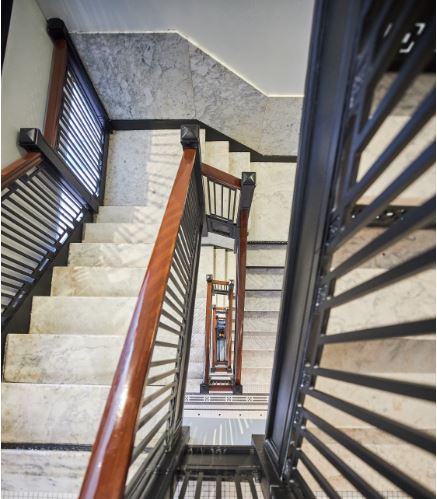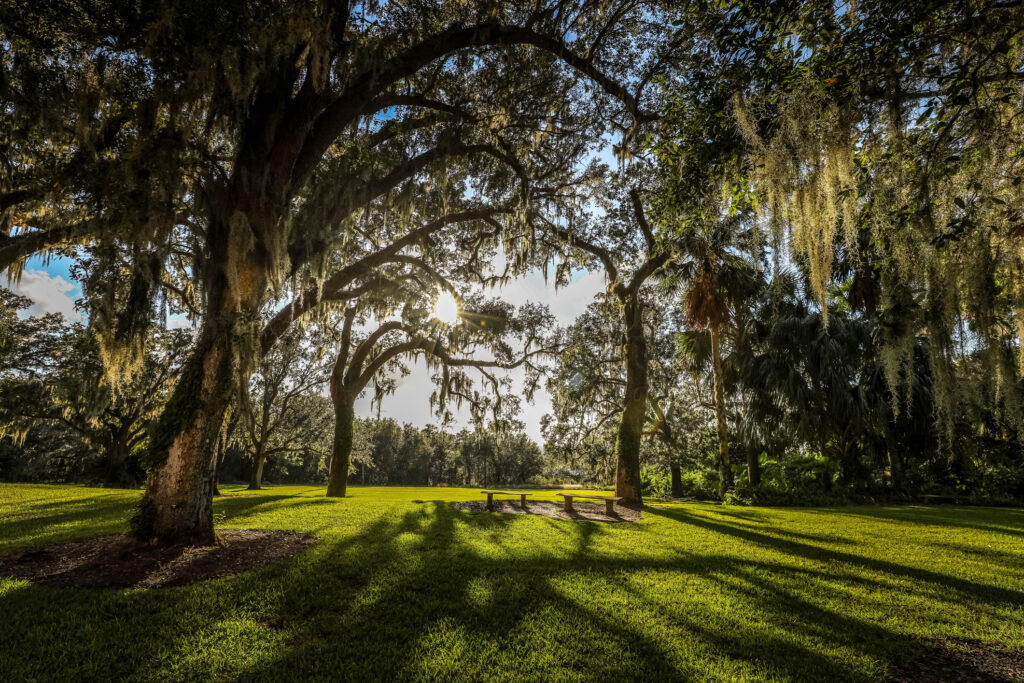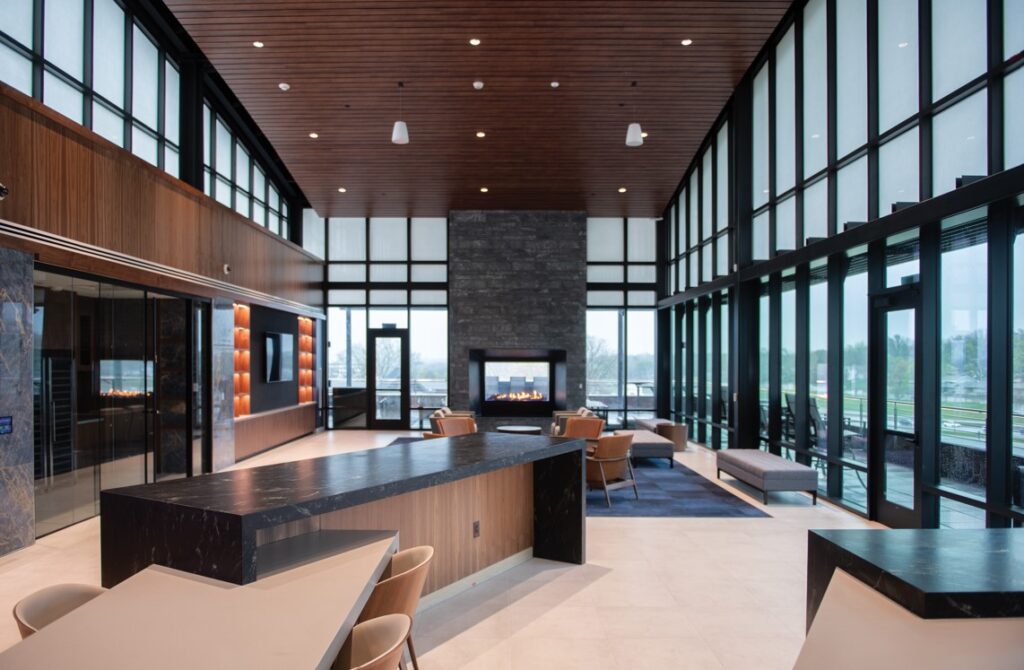A look back: Hippee Building billed as ‘absolutely fireproof’ when it opened in 1913 in downtown Des Moines

KATHY A. BOLTEN Nov 18, 2020 | 2:15 pm
3 min read time
646 wordsAll Latest News, Real Estate and Development, The Insider Notebook|
The Hippee Building, which recently underwent a $40 million renovation, was among the first in Des Moines to employ steel framing, according to Alexa McDowell, an architectural historian. The Surety Hotel and Mulberry Street Tavern now occupy the building at 206 Sixth Ave. Photo by Joe Crimmings
|
A lot of local history can be gleaned from reading nomination forms for the National Register of Historic Places.
Take, for instance, the Hippee Building, constructed in downtown Des Moines between 1911 and 1913 at 206 Sixth Ave. The building, which was named to the national register in 2018, is now home to the new Surety Hotel and Mulberry Street Tavern.
At the time the 12-story building was constructed, developers were looking for ways to make buildings “fireproof,” wrote Alexa McDowell, an architectural historian based in Minneapolis, in the nomination application.
Many buildings in the early 1900s were constructed primarily with wood products, McDowell wrote. The products were inexpensive and readily available. Wood could be found in roofing shingles, exterior siding and framing. In addition, building codes were not strictly enforced, she wrote.
“The best fire departments could not stop a fire when it fed on wood,” McDowell wrote.
During 1912, fire destroyed six large downtown Des Moines buildings, including a furniture warehouse and a fruit distributor site, according to a Jan. 1, 1913, front-page article in the Des Moines Register and Leader. Dozens of smaller fires occurred as well, according to the article.
“Fire losses in this city for the year of 1912 will be greater than in any similar period in 10 years,” Fire Chief Will Burnett told the paper.
It’s not surprising, then, that when its construction was completed, the Hippee Building was lauded in promotional materials as “absolutely fireproof.”
The Fleming Building, constructed in 1907 just north of the Hippee, was “likely the first in [Des Moines] to employ steel-frame construction,” McDowell wrote.
Additional fireproofing techniques were used in the Hippee Building. It featured a steel-frame structure with “the I-beam form of its vertical members filled with terra cotta block,” McDowell wrote. In addition, brick and terra cotta were used in constructing perimeter walls; terra cotta tile was used in partition walls, and floors were concrete. The only flammable materials used in the Hippee Building were in its hardwood maple floors and oak millwork.
“The development of reinforced concrete as a structural building material met two of the essential qualities needed for [tall] buildings: a strong framework to bear the building’s weight and a fire-resistant material to provide safety,” McDowell wrote.
While not “absolutely fireproof” as its owners claimed, the building was as fire-retardant as was possible at the time, she wrote.
“The truth of that statement rests in part on the fact that [the building] remains extant,” McDowell wrote. “Although many factors determine the fate of all historic resources, protection against loss to fire certainly ranks high among those factors.”
Hippee Building designed, built by Des Moines residents
It cost $450,000 to build the Hippee Building, which was designed by local architects Ralph Sawyer and Charles Watrous. The project’s general contractor was Selden-Breck Construction Co., also of Des Moines.
The Surety Hotel and Mulberry Street Tavern opened in the building on Nov. 11 after the structure underwent a $40 million renovation.
RELATED ARTICLE: Des Moines’ newest hotel opens in downtown
A look at the challenges of renovating a century-old building
COMING FRIDAY: Be sure to check out Friday’s print Business Record to see more photos from inside the new Surety Hotel and Mulberry Street Tavern that opened on Nov. 11 in the Hippee Building. Also learn about some of the challenges architects faced during the building’s renovation. Pictured above is the building’s staircase, which reaches from the first to 12th floors. The staircase is made with iron and includes marble newel posts and tread, and wood handrails. Photo by Joe Crimmings











