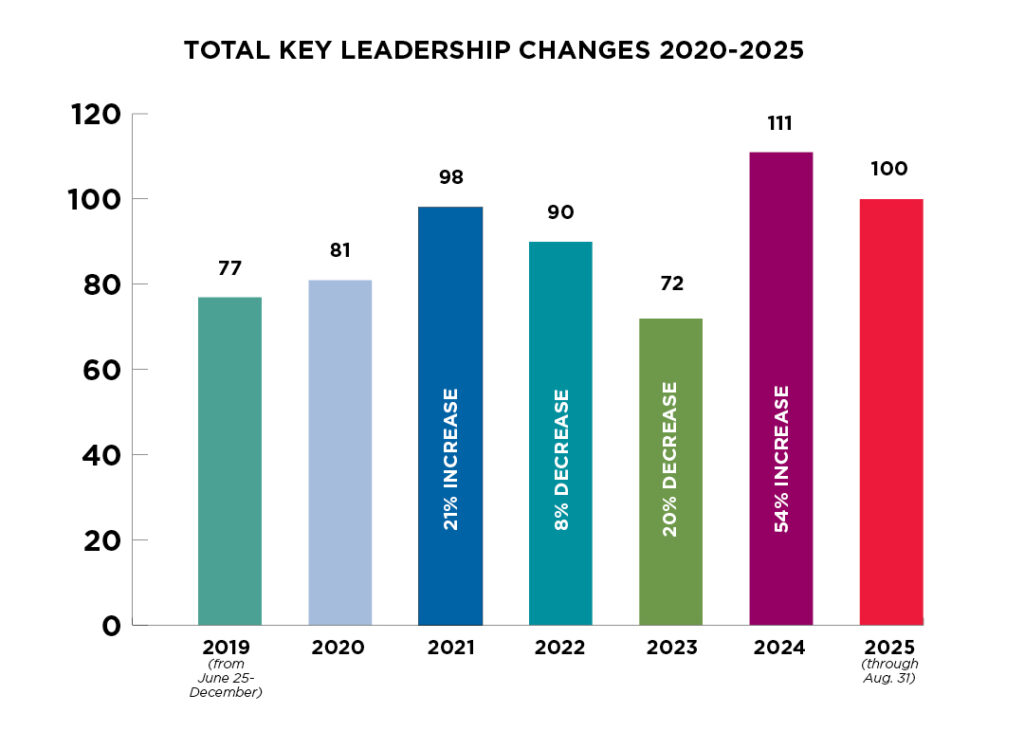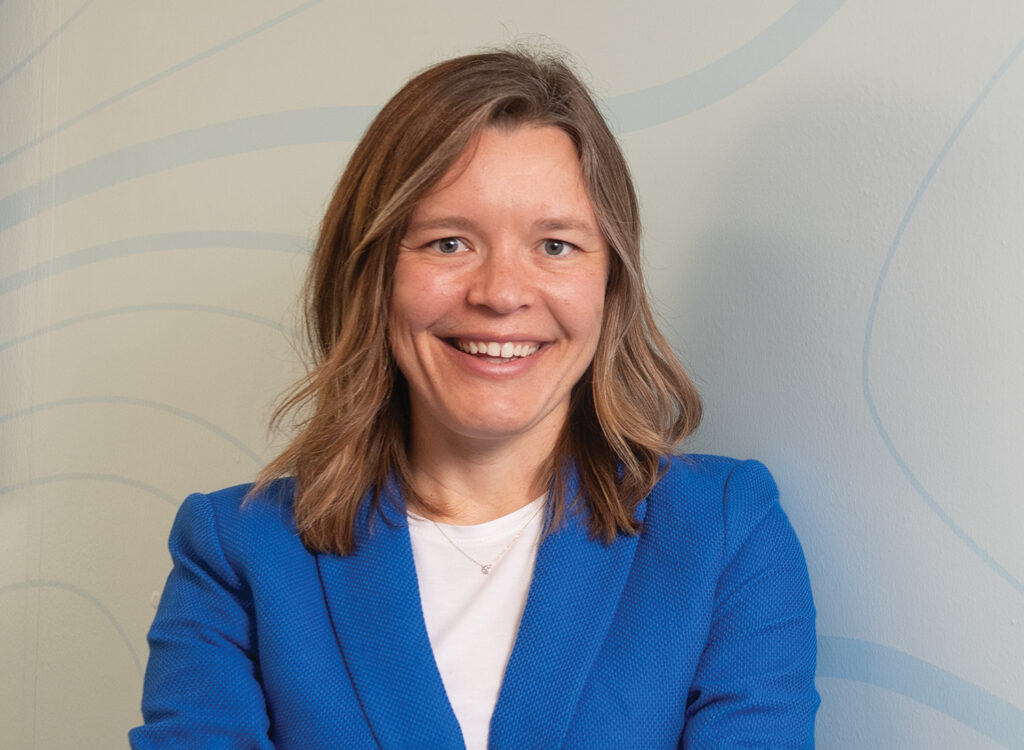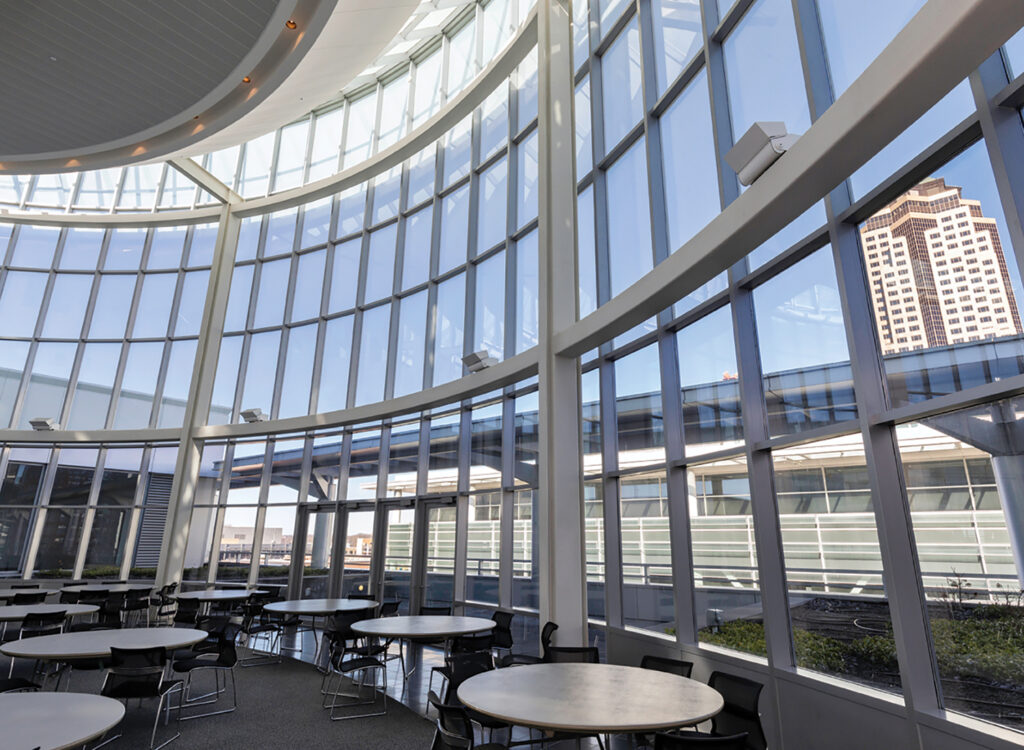The Elbert Files: Krause building soars

DAVE ELBERT Nov 21, 2018 | 4:58 pm
3 min read time
620 wordsBusiness Record Insider, Opinion, The Elbert Files“When I first came here [in early 2014], it was clear that this building had to fly,” world renowned architect Renzo Piano said during the recent opening of the Krause Gateway Center at 1459 Grand Ave.
The Italian designer’s belief that the new headquarters of the Kum & Go chain of convenience stores should fly was not surprising. Many of his famous buildings, including the Whitney Museum in New York and the Shard in London, have been described as “flying.”
But even Piano admitted that the Krause Center, where 85 percent of the exterior walls are glass, is in a class by itself.
Earlier that morning, Piano had smiled after asking a hotel shuttle to “take us to the new building,” and the driver responded, “You mean the space ship?”
“It’s about transparency. It’s about openness,” Piano said of the 29-foot glass panels that give the impression there is nothing to hide.
But that’s not exactly true. Much is hidden in plain sight. In fact, it took Piano’s imaginative design to give such a heavy building the appearance of flight.
A more than usual number of steel supports are mostly hidden and delicately balanced by massive cables that hold cantilevered and unaligned floors in place.
Because of all the glass and steel, the 159,000-square-foot Krause headquarters weighs more than four times as much as similar-sized buildings.
“The engineering in this building is a collection of things never done before,” said owner Kyle Krause.
In several cases, he added, facets that are usually considered decorative are also structural.
One example involves 2-inch-thick glass fins that frame the ground floor’s massive glass panels. While the fins add to the overall impression of transparency and depth, they also provide structural support, said Niki DePhillips, head of Krause’s real estate and construction services division.
When I asked Piano about his vision for the building, he responded: “It’s like explaining how you make a movie.”
Seated in an interior conference room, he gestured toward four glass panels that separated us from the John and Mary Pappajohn Sculpture Park, directly across Grand Avenue. “It’s about perspective and planes,” he said, noting that the space between each glass panel is a plane.
“This is about transparency,” he continued. “But transparency is not enough.” To experience the full dynamic requires people or other objects moving within each plane.
Movies have overlapping storylines, Piano said, and the Krause Center has overlapping spaces that conjoin to create a larger structure.
The most fascinating overlap is the fifth floor, which is rotated 16 degrees to create a perfect north-south alignment.
Krause said that before he acquired the site and before he hired Piano, he asked New York architect Mario Gandelsonas, author of Des Moines’ 1990s Vision Plan, to walk the ground with him.
“Mario explained that this is the block where downtown street alignments switch from following the river to a more traditional north-south configuration,” Krause said.
The fifth floor is a nod to that grid shift, because its floor plan is rotated 16 degrees from lower floors, which parallel Grand Avenue.
Viewed from the ground, the fifth floor roof appears to be bucking a headwind and rising into the air, adding to the overall image of a flying building. “It’s why I like the Krause Center better than the Whitney Museum,” Gandelsonas said.
Visitors are already commenting on the museum-like spirit that the building exhibits, although Krause and Piano contend that was not a goal.
Nonetheless, Gandelsonas said, the Krause Center “establishes a dialogue with the adjacent Pappajohn Sculpture Park and fuels our imaginations.”
And while the $160 million Krause building isn’t really a space ship, it will generate flights of fancy for visitors far into the future.










