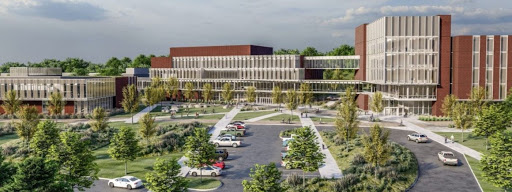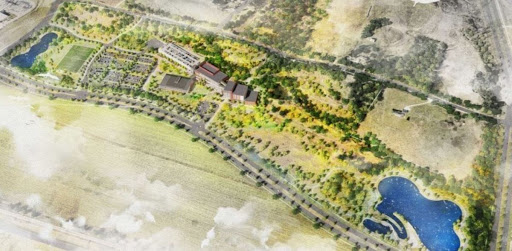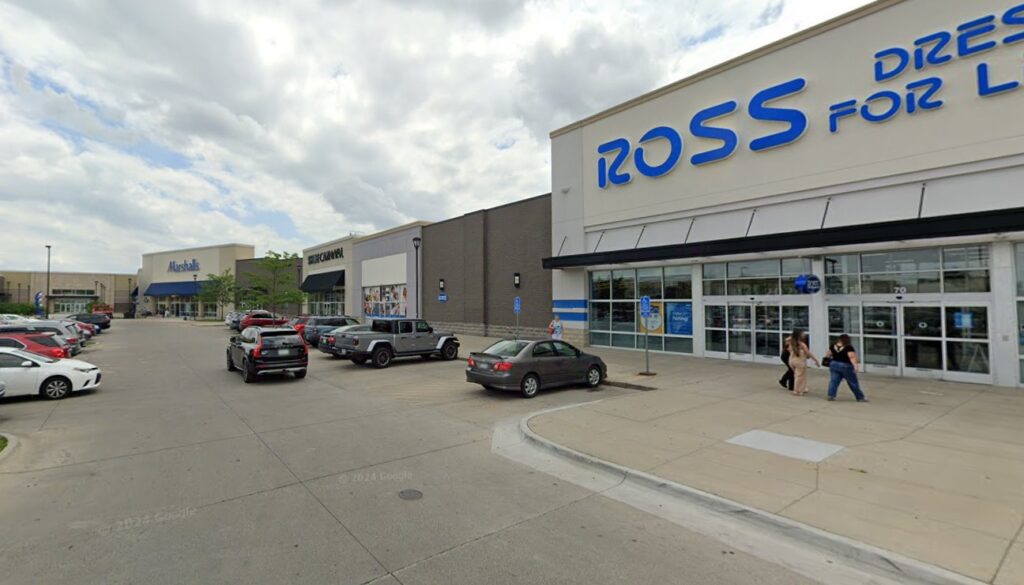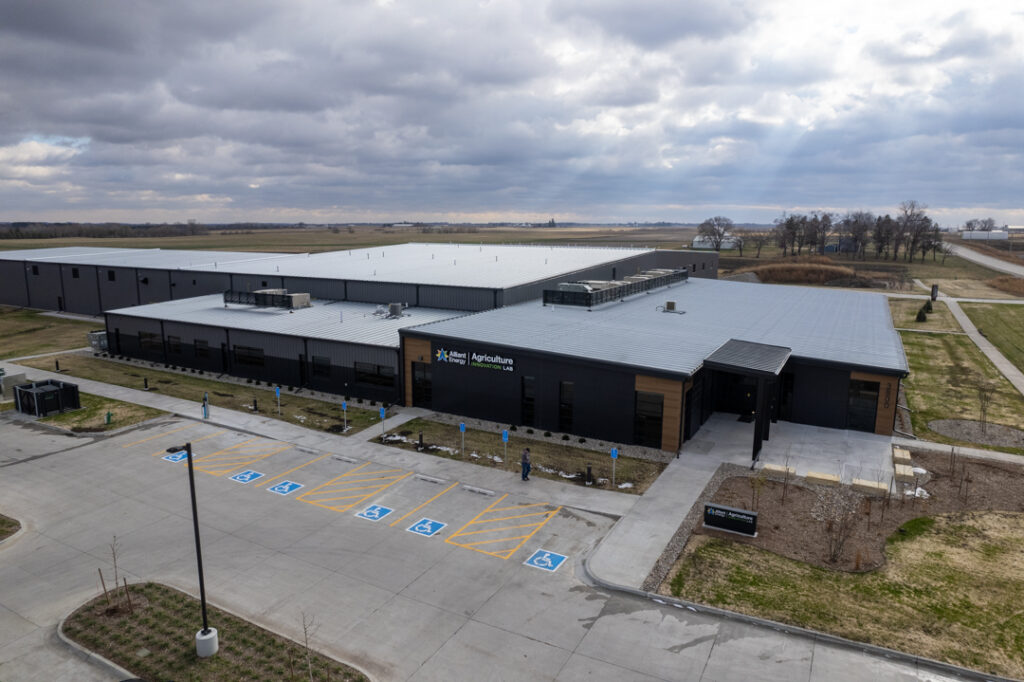Buildings on DMU’s new campus will include ‘a lot of brick, glass’

KATHY A. BOLTEN Jan 4, 2021 | 9:08 pm
2 min read time
580 wordsEducation, Real Estate and DevelopmentConstruction is expected to begin in the spring on buildings planned for Des Moines University’s new West Des Moines campus. The building on the right in the rendering above will include classrooms, offices and a penthouse; the middle building will include classrooms and laboratories; and the building on the left is a parking ramp. Also planned is a health and well-being building. Architectural rendering by RDG Planning & Design
The initial phase of construction of Des Moines University’s new West Des Moines campus will consist of four structures including a parking ramp, a health and well-being building and 258,000 square feet of space for classrooms, laboratories and offices, according to city officials who shared the site plan with some council members during a meeting on Monday.
The planned buildings are constructed of “a lot of brick, a lot of glass,” said Brian Portz, a West Des Moines city planner, during Monday’s development and planning council subcommittee meeting. City staff is currently going through its first review of the site plan, he said.
In June 2019, Des Moines University officials announced plans to relocate its campus at 3200 Grand Ave. in Des Moines to West Des Moines on 88 acres it purchased between South 88th Street and Jordan Creek Parkway and between Booneville Road and Grand Avenue. The university bought the land for nearly $8.5 million from W&G McKinney Farms LLC.
A groundbreaking was held in September and site work began in the fall, including installation of utilities.
Construction of the four buildings is expected to begin in the spring with completion slated for late 2022, said Matt Brown, president of Formation Group, which is the university’s construction representative.
The university will move from its Des Moines campus in the first part of 2023 and students will begin attending classes at the West Des Moines campus that fall, Brown said.
The university is celebrating its 125th anniversary in 2023.
Elevated, glass-encased walkways, also called pathways, will connect the four buildings, according to the site plan.
The largest building, with 130,000 gross square feet, will be stair-stepped in appearance with three building sections of two, five and six levels. The building will include classrooms and offices, according to Lynn Twedt, West Des Moines’ development services director.
A 128,000-gross-square-foot, four-story building will include classrooms and simulation laboratory, according to Twedt. A 62,000-gross-square-foot, two-level health and well-being building is also planned.
Brown said the multilevel building will be called Edge of Advancement, and the four-story building the Innovation Building.
Before construction can start, the City Council must approve an amended version of the Planned Unit Development for the property that will include updated development regulations. In addition, a full site plan must be approved.
There are no immediate plans to construct other buildings on the site, Brown said.
The project designer is RDG Planning & Design, and its general contractor is Turner Construction Co.
More online:
To see live EarthCam video of Des Moines University’s new West Des Moines campus, click here.
To see other architectural renderings and other information about the new campus, click here.
Related article:DMU celebrates new campus ‘on the edge of advancement’ in West Des Moines
The site plan above shows a parking garage and three other buildings as well as retention ponds and a soccer field on the 88-acre Des Moines University campus in West Des Moines. Construction on the structures is expected to begin this spring. Rendering by RDG Planning & Design











