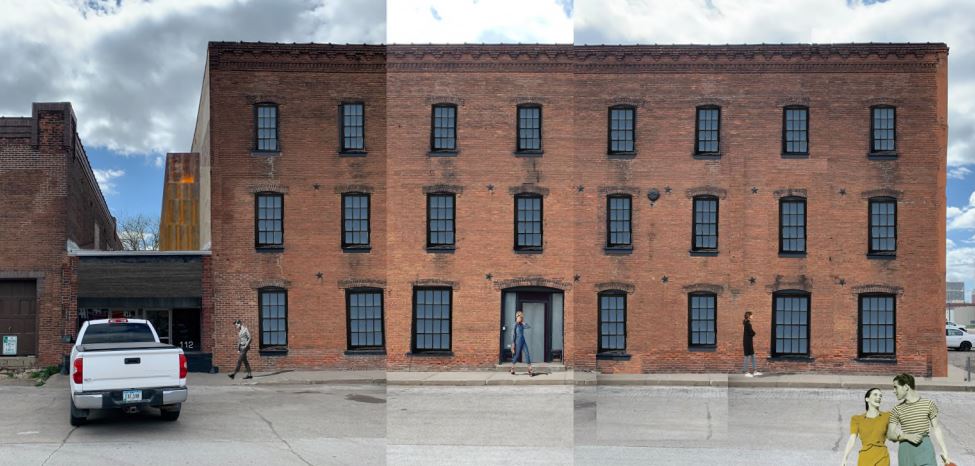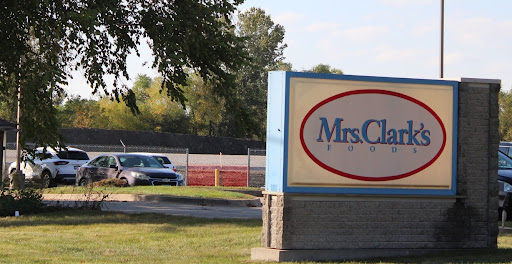PROJECT UPDATE: 112 S.E. Fourth St., Des Moines

KATHY A. BOLTEN Feb 17, 2021 | 1:32 am
2 min read time
475 wordsAll Latest News, Real Estate and DevelopmentA $6.3 million renovation is planned for a three-story building at 112 S.E. Fourth St. in Des Moines. Architectural rendering by Goche Inclusions
Board approves proposal for $6.3 million renovation of historic building in Des Moines’ Market District
Where: 112 S.E. Fourth St.
Developers: Stapek Partners LLC, which includes Tim Rypma, Jeremy Cortright and Paul Cownie
Architect: Goche Inclusions; Genus Landscape Architects is the landscape consultant
Estimated project cost: $6.3 million
Update and background: The Des Moines Urban Design Review Board this week approved a site plan and financial assistance package for a nearly 150-year-old warehouse, believed to be one of the East Village’s oldest remaining structures
The development team of Tim Rypma, Jeremy Cortright and Paul Cownie plan a $6.3 million historically compatible renovation of the three-story structure at 112 S.E. Fourth St. that originally was known as the Central Oil Works warehouse.

Moffatt described the redevelopment as a “true mixed-use” project.
A restaurant or bar will likely take up most of the first floor, which includes about 9,200 square feet, Moffatt said. A patio is planned on north side of the building, which will have large overhead doors that open into the outdoor seating. Office space is planned on the second floor and apartments on the third.
Construction is expected to begin this spring with completion slated by the end of the year.
The board this week approved a financial package of up to $831,473 in tax increment financing over 15 years. The developers are also seeking historic state tax credits.
The property is in the Market District, an aged industrial area that is considered part of Des Moines’ popular East Village. Redevelopment of the Market District is expected to begin yet this year with site work. Future plans for the area include development of an indoor-outdoor event venue, a hotel, office and commercial spaces, apartments, and condominiums.
Since about 1984, the warehouse had been home to the Garden Nightclub, an LGBTQ-friendly dance club. The Garden left the facility earlier this year.
Photo above: The Central Oil Works building as it appeared in 1895. A portion of the northern section of the building was torn down several decades ago. Photo provided by Des Moines Illustrated Souvenir
Related article: Urbanism and ‘earthy’ will be intertwined in streetscapes of redeveloped Market District, city board told
A Commercial Real Estate Weekly feature in which the status of projects underway in the Greater Des Moines area are updated. Want to include an update about your project or suggest a project to include? Email: kathybolten@bpcdm.com.











