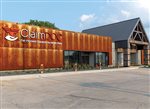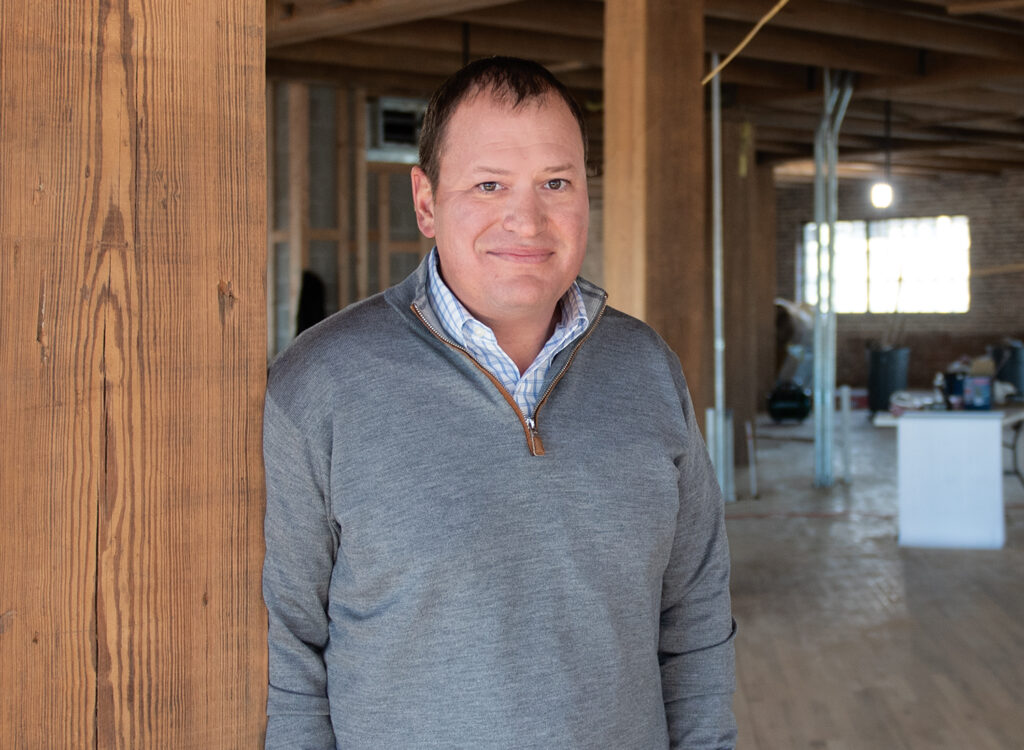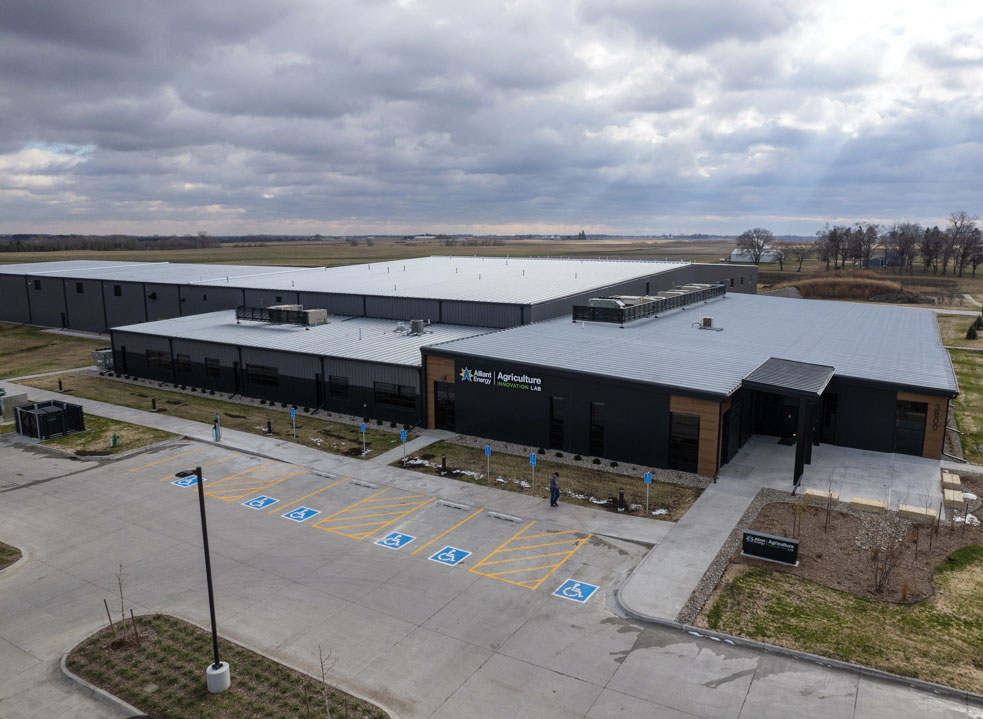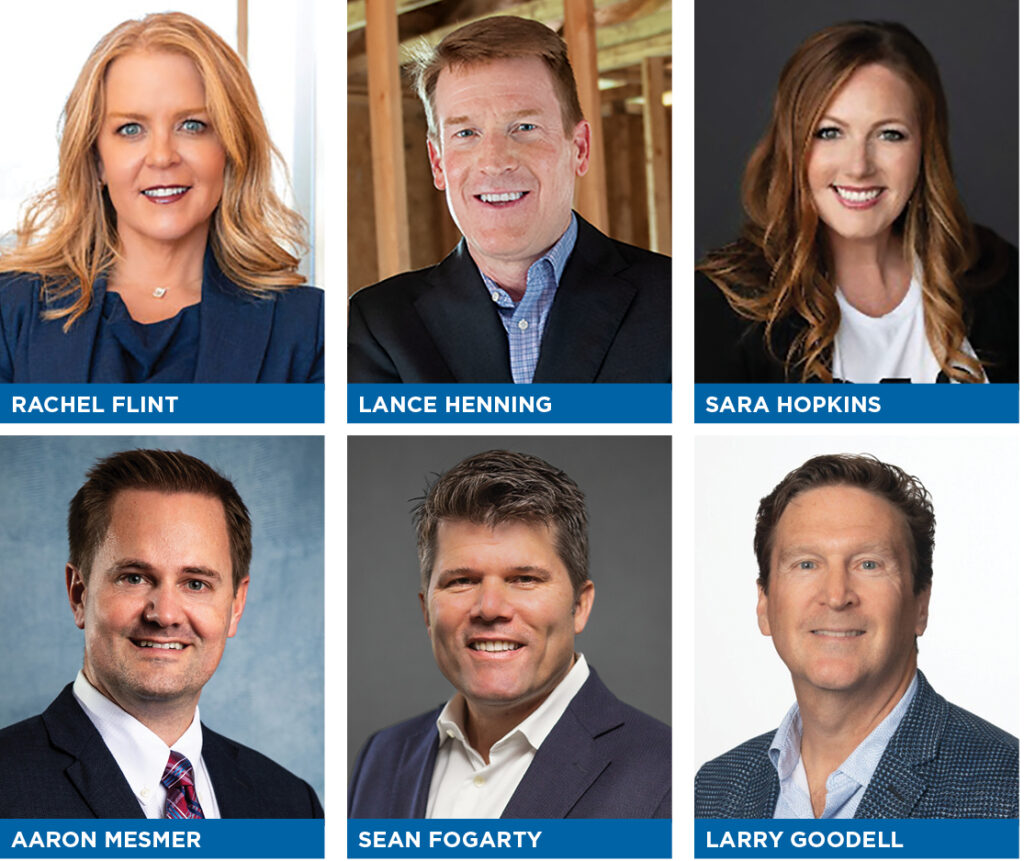How a former fitness center was transformed into office space
ClaimDOC’s new office building was designed around an agricultural theme. The interior includes reclaimed wood and material used to make grain bins.

KATHY A. BOLTEN Aug 24, 2021 | 7:44 pm
4 min read time
893 wordsBusiness Record Insider, Real Estate and Development
A semicircle wall of small glass squares stacked on one another separated two entryway doors of a West Des Moines building originally occupied by a fitness center.
The building’s new owners wanted the glass replaced with something reflecting the agricultural-themed redesign of the structure at 3200 Westown Parkway.
They opted for a grain bin.
“When the derecho [in August 2020] wiped out a lot of grain bins, it was hard to get a supplier that would give us the small amount of grain bin material we needed for the entry,” said Bruce Hansen, executive vice president at ClaimDOC, which late last year purchased the West Des Moines property. “We got pushed and pushed to use other materials, but we dug in our heels and eventually got it figured out.”
With help from DCI Group Inc., the project’s general contractor, material used to make grain bins was purchased from Carlisle-based Iowa Elevator Systems & Service Inc.
“We have a lot of unique touches in this building, and as you might expect, getting those delivered and executed wasn’t always easy,” Hansen said. “It took a lot of convincing of people to get some of the things we wanted.”
ClaimDOC, which provides reference-based pricing health plans for employers, was founded in 2013 and had offices in downtown Des Moines.
In 2019, company officials began searching for a new space to move its growing staff. ClaimDOC CEO Ben Krambeck and Hansen had decided to lease the former fitness center space, but shelved the plans when the pandemic hit. Company officials thought the firm’s growth would stall and didn’t think they would need the additional space, Hansen said.
ClaimDOC did continue growing, adding about 30 new workers in the past year, he said. ClaimDOC now has nearly 100 employees and officials expect the company to double its size within three to five years, Hansen said.
The continued growth prompted company officials to buy the building with a striking A-frame pitched roof over the entryway. The unique-looking building is visible from Interstate Highway 235.
More than $3.8 million in renovations were made to the building during the first half of 2021. Renovations included converting racquetball courts into courts for pickleball and basketball. A break room includes a glass wall that allows people to look down into the courts. A nearby room was converted into a small arcade with air hockey and other games. The facility also includes a fitness center in its lower level, where showers are also located.
“Having amenities like these are a challenge for a small company,” Hansen said. “We want our employees to be able to detach and take time away from their desks.”
The agriculture theme is noticeable throughout the building as well as on its exterior, which includes the use of corten steel siding.
“It took me a while to figure out what the connection between ClaimDOC and agriculture was,” said Siri Fliehler, a registered interior designer with Shive-Hattery Architecture and Engineering who worked on the project.
ClaimDOC’s “leadership team comes from strong agricultural roots,” she said.
Iowa-based cultural values are so important to what they do and who they attract as employees, Fliehler said.
“They really wanted some of those values to be represented in the space.”
The agricultural-based concept is particularly apparent at the building’s entrance. Reclaimed barnwood and authentic grain bin materials create an intriguing and welcoming first impression for those entering the building.
Inside the lobby area, a blackened steel staircase spirals up to mezzanine space. This new space, referred to as the “hayloft,” is nested between the existing A-frame roof structure and windows. Wood planks line the ceiling, further emphasizing the triangle-shaped area.
To define the lobby from the employee work zones, the spaces are separated by an 18-foot-tall welcome wall that provides visual privacy to employees. Boards of reclaimed wood are attached to the steel structure in an angled pattern. The wall integrates ClaimDOC’s logo and tagline into the design to reflect their brand and engage their staff, according to Fliehler.
“This is what greets employees every morning and inspires and reminds you that this is what ClaimDOC is all about,” Fliehler said. “In my head, it reminded me of all those diagonal lines you see when you drive by cornfields. It was a very subtle way to bring in one more that’s inspired by Iowa landscapes.”
Horseshoes with hooks line a room in which to hang coats and backpacks. Sliding doors designed to resemble barn doors were made with reclaimed wood. Skylights allow natural light to shine into work areas.
Employee desks are in the middle of an open area through the building’s midsection. Downstairs, where a swimming pool once was located, a large area will eventually be converted to employee workspaces. For now, the space is used as storage.
Redesigning the interior came with its challenges, Fliehler said. Daylight streamed into the building from gaps above windows, she said. The building had been damaged by vandalism and water.
“Literally, every time we would tour the property with the broker and owners, some new window or door would be broken,” she said. “The owners had fallen in love with it. The structure was in good condition and the floor plate was large enough to support [ClaimDOC’s] growth.
“The building had some unique personality and character, which made this a fun project to work on.”








