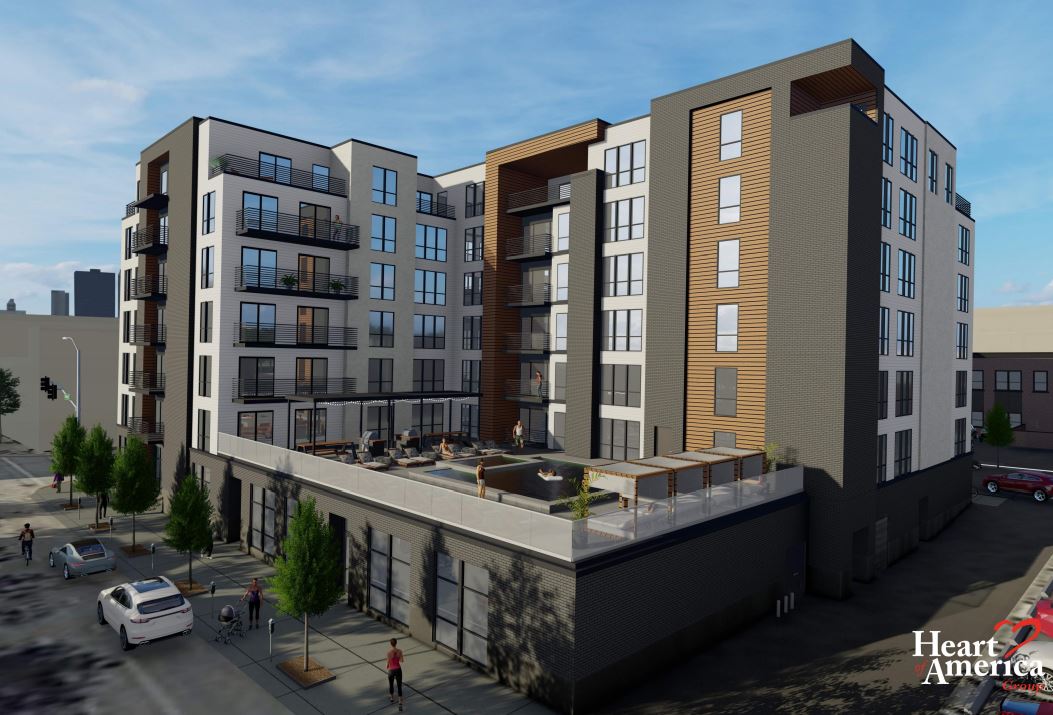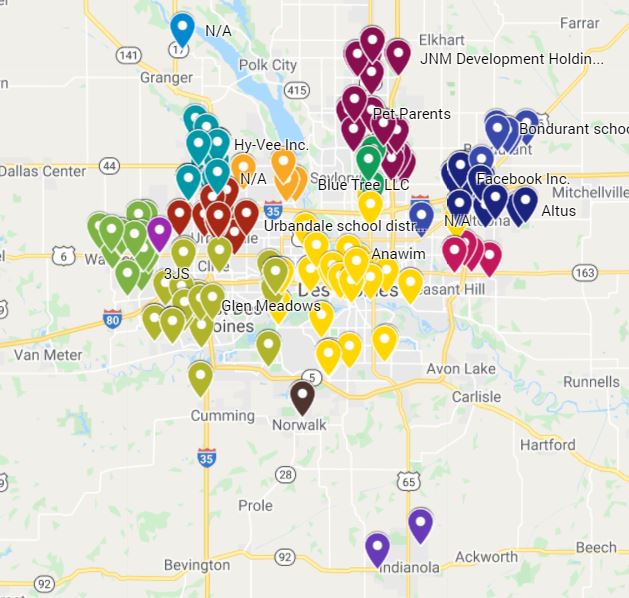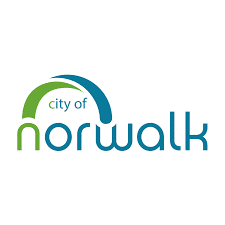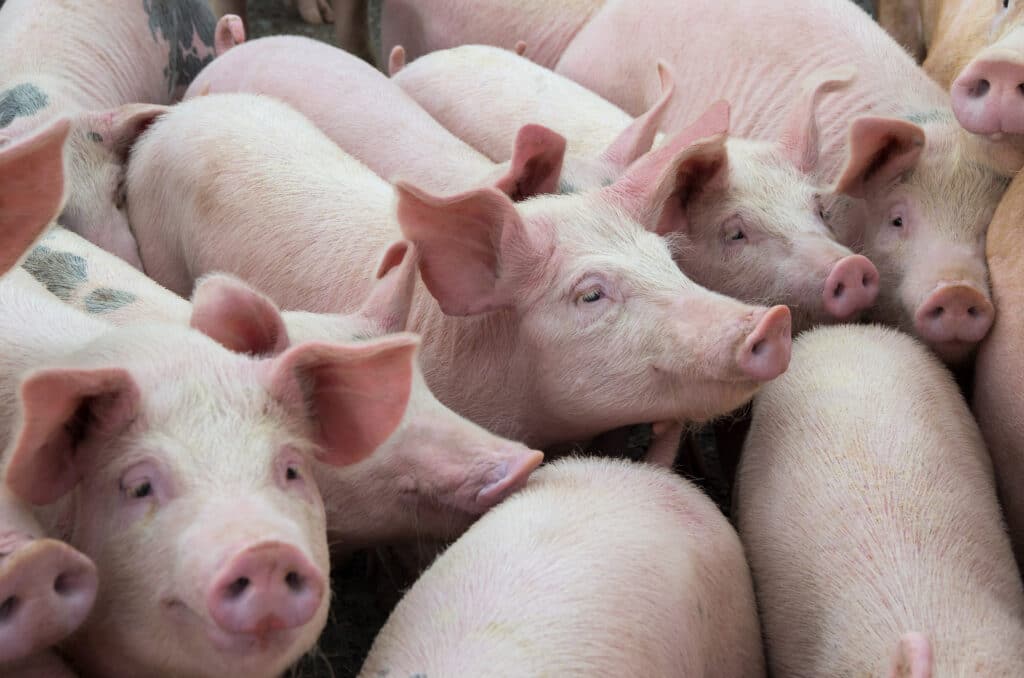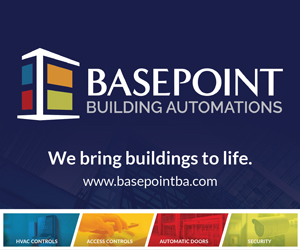Seven-story building planned in Des Moines’ East Village
The structure will include 110 apartments, street-level retail space

KATHY A. BOLTEN Jan 17, 2022 | 9:08 pm
3 min read time
784 wordsAll Latest News, Real Estate and Development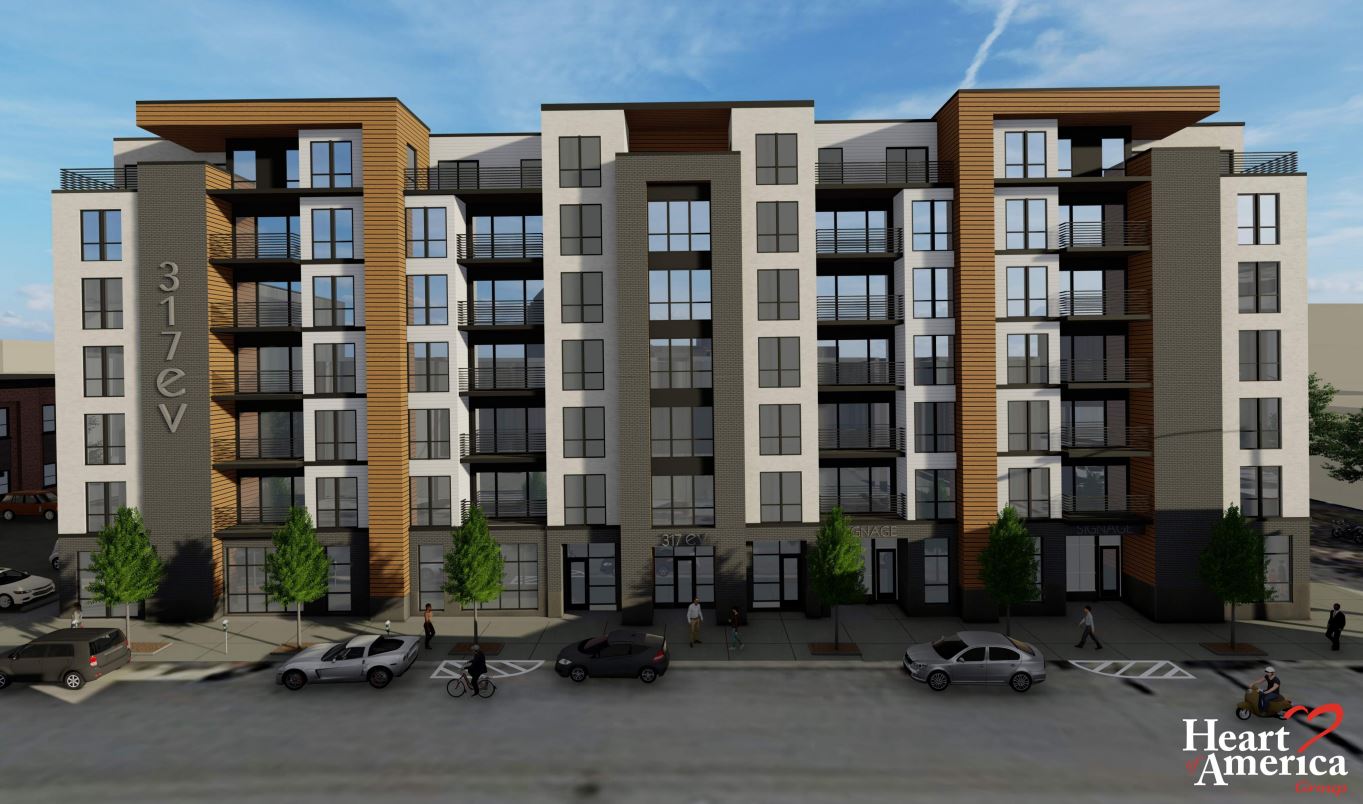
A seven-story building with street-level retail and 110 apartment units is planned on the southwest corner of East Sixth and Walnut streets in Des Moines’ East Village neighborhood. The project is being developed by Heart of America Group, a hospitality and real estate development company. Below is a view of the proposed building looking northwest from Walnut Street. An elevated pool, a dog park and a state-of-the-art fitness center are planned in the building. Renderings courtesy of Heart of America
Construction is expected to begin in the spring on a seven-story building with apartments and retail space one block south of the Iowa State Historical Building in Des Moines’ thriving East Village neighborhood.
The $22 million project proposed by Heart of America Group at 317 E. Sixth St. would include street-level retail and 110 apartment units, ranging in size from studio to two-bedroom, according to information provided by Des Moines Urban Design Review Board. At least 11 of the units would be leased to people earning 80% of the area median income, or $51,150 annually for one person.
The project would be one of four apartment developments under construction or planned in the downtown area in 2022. Currently under construction is a 132-unit complex at 400 S.W. 11th St. that is being developed by Sherman Associates and a 114-unit project at 220 Maple St. being developed by Hubbell Realty Co. Minneapolis-based Sherman Associates also plans to begin construction this spring on a 175-unit complex at Southwest 11th and Murphy streets.
“There’s continued demand to live and work in the downtown area, and we don’t see that slowing down,” said Michael Whalen, president and CEO of Heart of America Group, a hospitality and real estate development group with offices in Moline, Ill., and Des Moines.
“There are projects going on to the north of us and to the south of us. This is right in the center of all of the action,” he said.
Construction is expected to begin in late spring and to be completed by 2023.
The 126,560-square-foot mixed-use project is planned on a 0.82-acre site Heart of America purchased in 2017. The site currently includes surface parking at a 10,000-square-foot building that will be razed.
Plans to develop the site began in 2020 during the first year of the pandemic, Whalen said. “We didn’t have a whole lot else to do, so this was one of the projects we worked on.”
Whalen said his group plans on retaining the building after it’s constructed.
The building will be built with durable steel and insulated concrete forms, making the structure very energy-efficient, Whalen said. “It’s going to be a rock-solid building.”
Exterior materials include a mix of brick, architectural metal panel, stucco, simulated wood siding panel, and large spans of window glazing, according to information provided to the design board, which is scheduled to discuss the project at its meeting on Tuesday.
The proposed building will include an elevated pool and outdoor kitchen, a state-of the-art fitness center, storage for bicycles, a dog park and community gathering spaces. Each apartment will have an outdoor balcony, according to city report.
Also planned is 4,000 square feet of street-level retail.
Whalen said his group has been contacted by people interested in locating a food and beverage establishment in the space as well as a fitness center. Heart of Iowa Group, which owns and operates several restaurants including the Machine Shed, Burger Shed and Johnny’s Italian Steakhouse, is also contemplating opening a restaurant in the building, he said.
The Des Moines City Council in December approved preliminary terms of a 20-year development agreement with Heart of America Group. The project is expected to received up to $2.3 million in tax increment financing assistance, paid over 20 years. Heart of America also plans to request 10-year declining residential tax abatement for the project.
The property is currently valued at nearly $1.4 million. When the project is completed, the property is expected to be valued at $20.9 million, according to a city report.
|
|||
|

