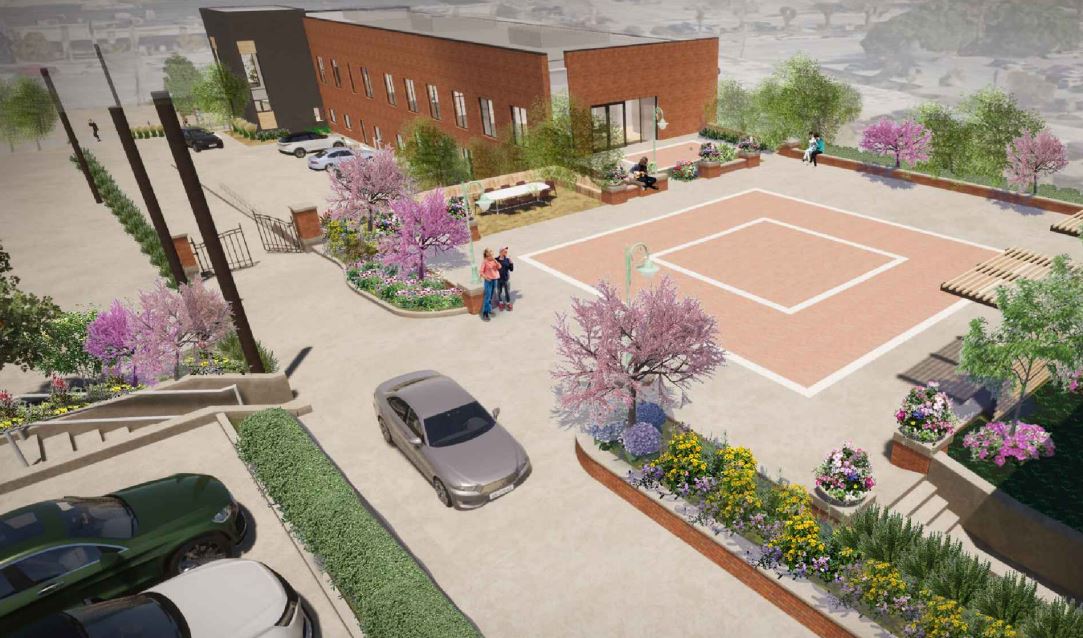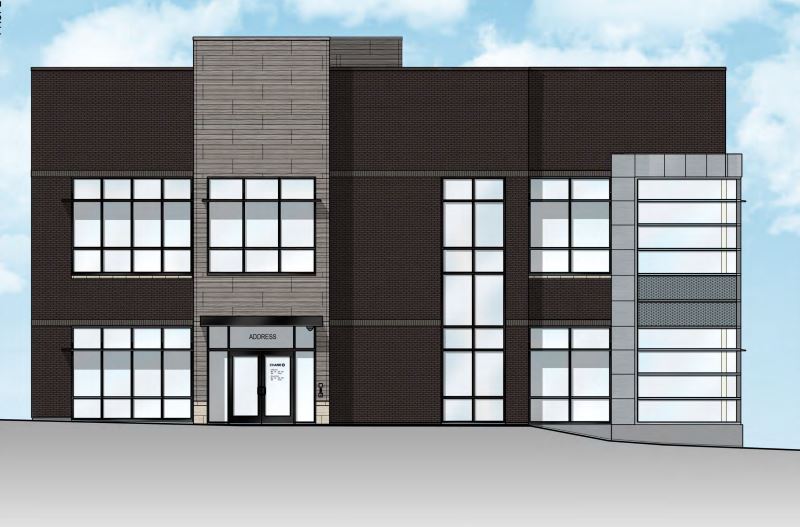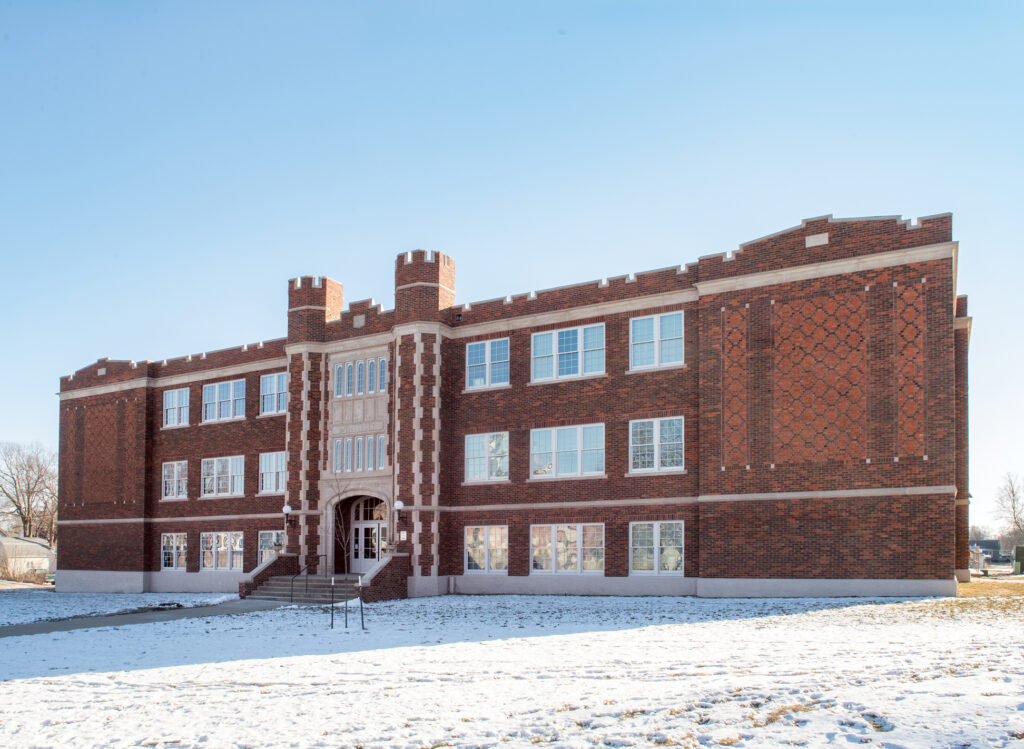Chase Bank plans to construct new three-story building along Ingersoll Avenue; existing structure will be razed

KATHY A. BOLTEN May 11, 2022 | 12:35 pm
2 min read time
395 wordsAll Latest News, Real Estate and DevelopmentJP Morgan Chase Bank NA plans to construct a three-story bank building on the northwest corner of 31st Street and Ingersoll Avenue, building permit data from Des Moines shows. The building will replace an existing one that will be razed. Architectural rendering courtesy of JP Morgan Chase Bank
An application has been filed to demolish a two-story office building that has been located along the north side of Ingersoll Avenue in Des Moines since the late 1950s, a review of permit data filed with the city of Des Moines shows.
A three-story building with a facade of glass and two tones of brick is planned on the parcel at 3101 Ingersoll Ave. Chase Bank will be located in the new structure, for which a building permit valued at $4 million was issued in March. The request to demolish the existing building, which had been occupied by Buyers Realty, has not yet been approved.
JP Morgan Chase Bank N.A. purchased the property in late March, paying $1.87 million for the nearly quarter-acre tract, Polk County real estate records show.
The 9,052-square-foot office building on the site was constructed in 1957.
During the past year, Chase Bank, the U.S. consumer and commercial banking business of JPMorgan Chase & Co., has been expanding its presence in the Des Moines area.
It plans on constructing a new building at Mills Civic Parkway and Stagecoach Drive in West Des Moines. It opened a branch at 6150 S.E. 14th St. in Des Moines in February, and in August 2021 it opened its first retail branch in Iowa at 3627 Merle Hay Road.

A second level is being added to an existing one-story building for new office and assembly spaces.
An outdoor plaza is also planned.
The foundation announced last fall that it planned to redevelop the property into a hub for the area’s nonprofit sector. The foundation’s offices are located in the Finkbine Mansion at 1915 Grand Ave.
Rendering: The architectural rendering shows the plaza planned between the Finkbine Mansion and the redeveloped property at 1901 Ingersoll Ave. Rendering courtesy of Community Foundation of Greater Des Moines
RELATED: Check out the Business Record’s interactive 2022 commercial building permit map.











