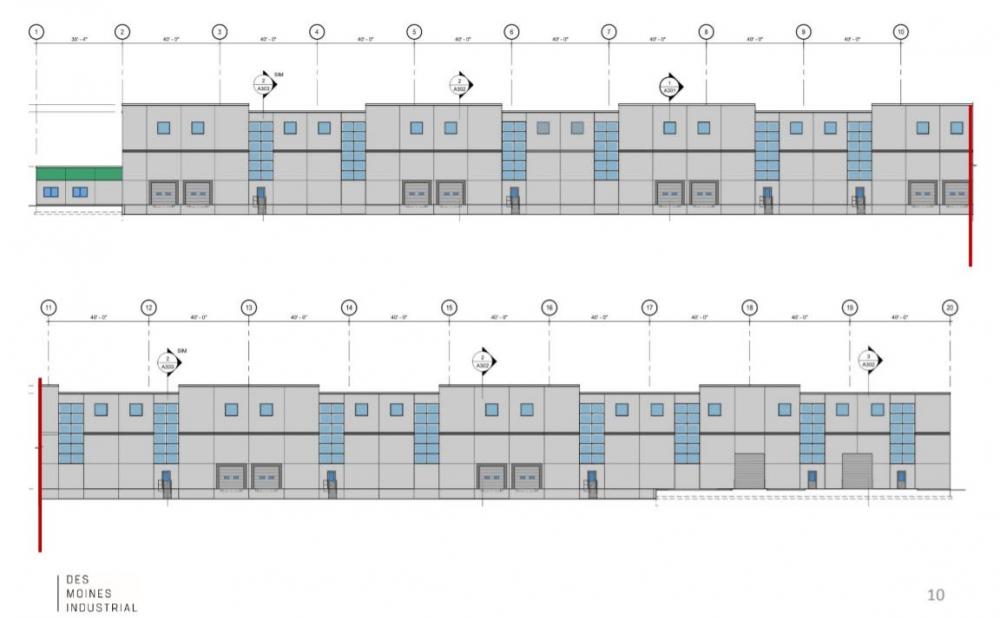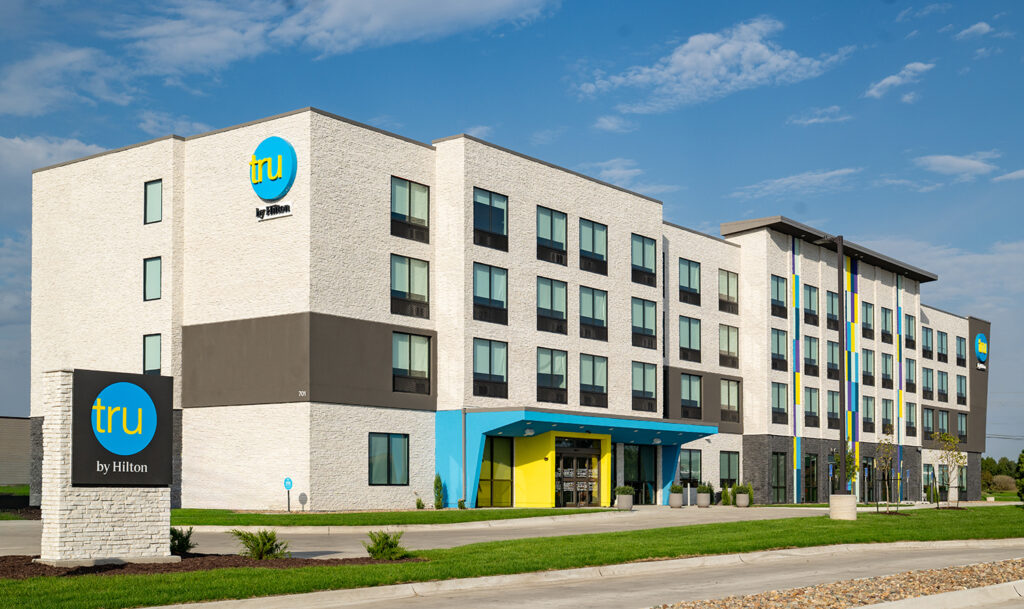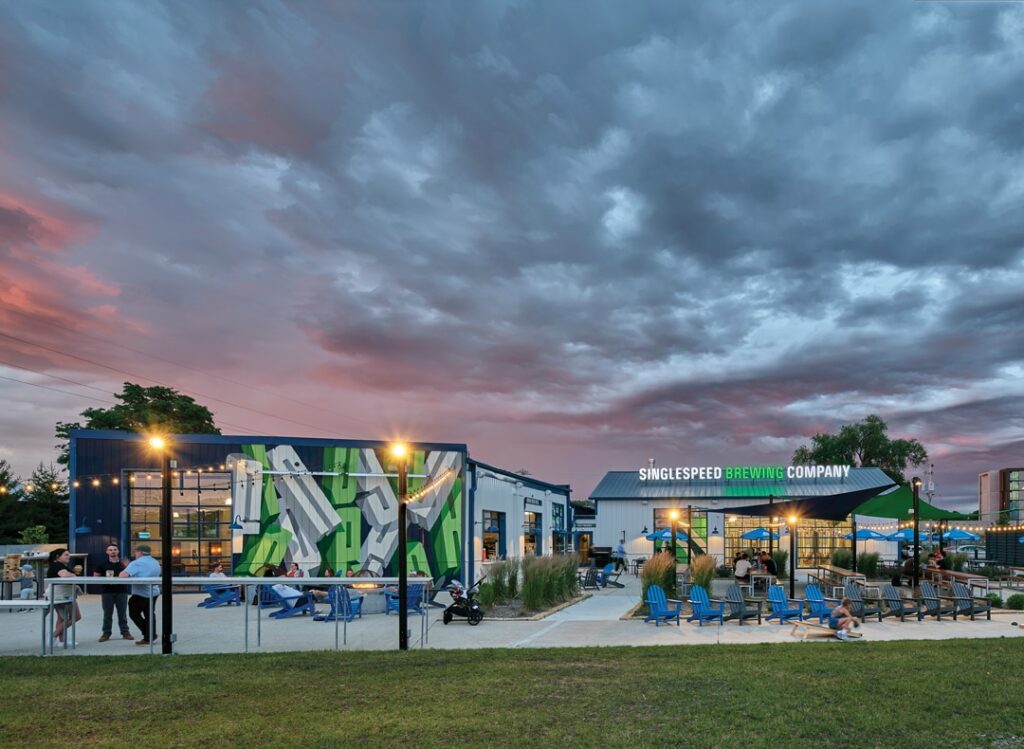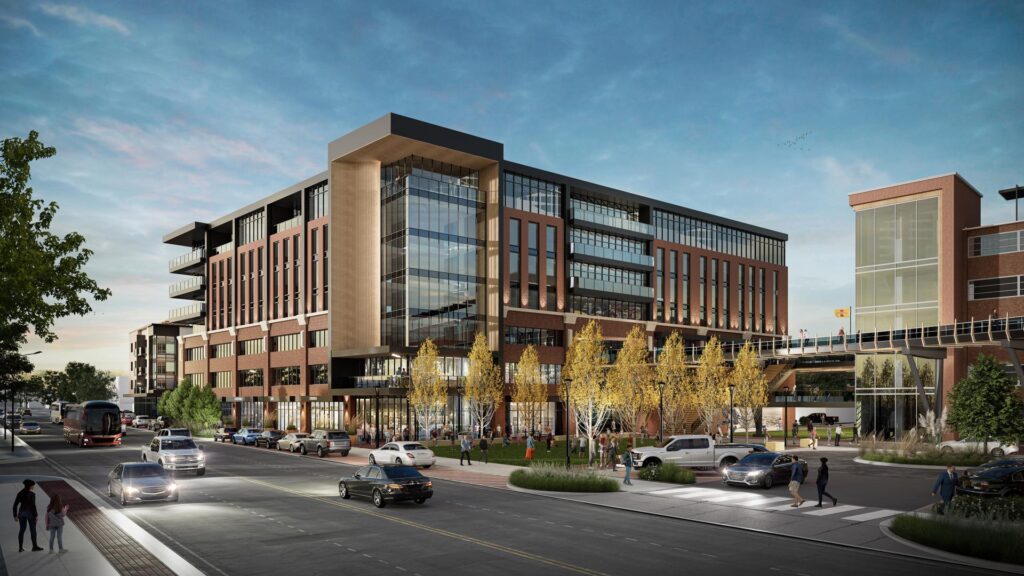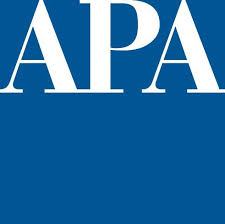Transloading facility’s footprint expands into park area planned for Market District

KATHY A. BOLTEN Feb 5, 2020 | 8:49 pm
3 min read time
704 wordsAll Latest News, Real Estate and Development, TransportationAn architectural rendering of the transload facility planned at 200 S.E. 15th St. The rendering of the building is cut in half because the facility will be the length of two football fields. Rendering by VAA Engineering, Planning and Design Services
The footprint of a transload facility planned on Des Moines’ east side has grown, raising concerns that an additional railroad spur will infringe on a park proposed in the Market District.
Des Moines Industrial, a private company established last April, is developing the $25 million rail-based terminal on a narrow strip of land located at 200 E. 15th St. The 40-acre site is on the north side of East Martin Luther King Jr. Parkway.
The transload facility is a transfer site at which bulk materials and other large items are loaded onto semi-trailers from railcars or onto railcars from semi-trailers.
“It’s simply moving products from one mode of transportation to another,” Paul Cownie, CEO of Des Moines Industrial, told the Urban Design Review Board this week.
Planning for the facility has been in the works since at least 2012. The Des Moines area is considered a prime location for such a facility because of the city’s close proximity to Interstate Highways 35 and 80, two of the major trucking corridors in the United States.
Gabe Claypool, Des Moines Industrial president and chief operating officer, told the board that space existed on the original site to stack only three to five railcars at a time.
“Railroads do not want to come to a facility where they can pick up or drop off three, four, five cars at a time,” Claypool said. “That’s not just how they want to operate. …They want to come in and drop off 20, 30, 40 cars at a time and pick up 20, 30, 40 cars.”
If trains were only picking up and dropping off a few railcars at a time, railroad companies would raise their pricing and provide poor service to their clients who want to use the Des Moines facility, Claypool said. “We’re not the shippers or the payers of the freight. We have to work with the railroads to get people to come and use the facility.”
Des Moines Industrial looked for additional land for the facility and found a strip immediately west of the Southeast 14th Street viaduct that would provide space for a spur on which to stack numerous rail cars, Claypool said.
The parcel, however, is also where a naturalized stormwater park is proposed in a master plan for the Market District, an aged industrial area that city officials want to see redeveloped. The park, if developed, would be 22 acres.
Board members asked how the proposed rail spur would affect the park’s development.
The area is planned as a regional storm basin, said Ryan Moffatt, Des Moines’ economic development coordinator. “We’re confident we can find that volume to detain [even with] this rail extending into this area.”
Still, he added, “This does probably squeeze down the park amenity aspect of that a little bit, but all is not lost. We feel we can still capture some of that.”
The Urban Design Review Board approved the project’s preliminary design. The main facility, constructed with precast concrete panels, will be 720 feet in length, the equivalent of two football fields. The warehouse will have 115,000 square feet of space.
Grading at the site is expected to begin in April and construction in June. The facility is expected to be completed by late December.
The project received an $11.2 million federal Department of Transportation BUILD Grant and an Iowa Department of Transportation Revolving Railroad Loan Grant totaling $1.7 million. The city of Des Moines is providing financial assistance of up to $2.5 million in the form of an economic development grant utilizing revenues generated by the project, and will also receive three years of 100% commercial tax abatement.
The city owns much of the land on which the facility will be built. The city expects to receive $1.3 million from the sale of the land, according to a city document. The property is currently tax exempt. When the project is completed, officials estimate the property’s assessed valuation at more than $9.3 million.

