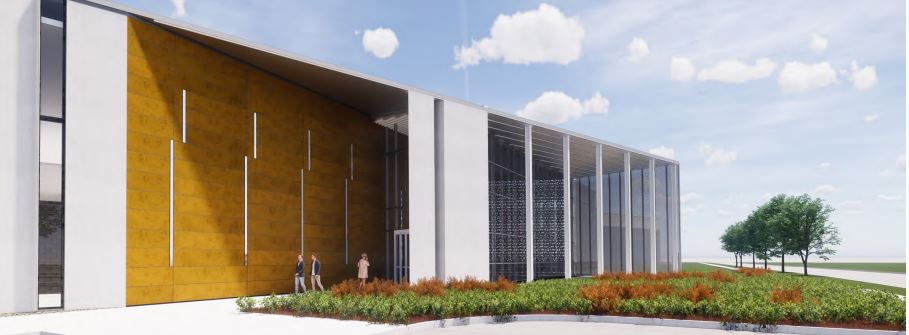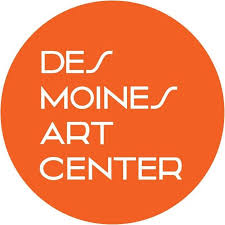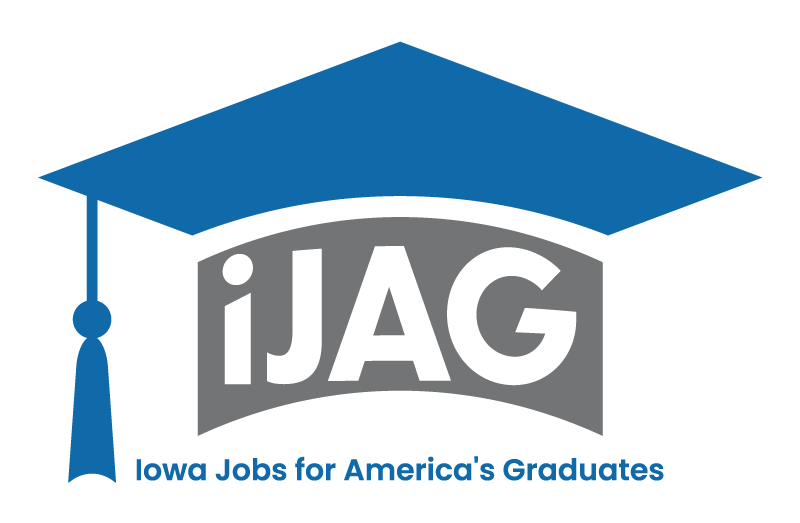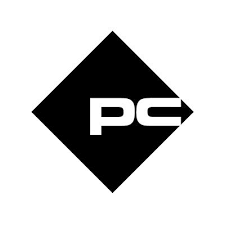Design of $55 million public works facility gains preliminary approval from Des Moines board

KATHY A. BOLTEN Mar 31, 2020 | 11:28 pm
2 min read time
503 wordsAll Latest News, Real Estate and DevelopmentThe public entry into the city of Des Moines’ planned Municipal Services Center II includes the use of at least four materials: glass, accent panels, precast concrete and metal, both painted and perforated. Renderings by OPN Architects
The design of the planned Municipal City Services II project received preliminary approval from the Urban Design Review Board Tuesday, inching the $55 million project toward its anticipated late summer construction start date.
The 215,000-square-foot building will house Des Moines public works and solid waste departments, fleet services and radio services. The facility will provide vehicle storage and shop areas and will also include office space, locker rooms and break areas for city workers, as well as covered fueling island and vehicle wash bays. Parking will be included for between 100 and 125 city vehicles.
The facility will replace the current public works yards north of Martin Luther King Jr. Parkway between Southeast Second and Southeast Fifth streets. The city has accelerated plans to move the facilities out of the area because of increasing redevelopment interest.
The city had planned on developing the project in phases, Ryan Moffatt, the city’s economic development coordinator told board members during a meeting held virtually because of the novel coronavirus pandemic.
The project is included in Des Moines’ capital improvements plan and budget that is slated to be adopted in late April. Money for the project will come from essential corporate purpose urban renewal general obligation bonds and the city’s enterprise fund.
The building, designed by OPN Architects, includes a portion that is two stories and will house the departments’ office and support services.

Board chairperson Stephanie Weisenbach asked what design provisions were included to allow for the future use of alternative fuel vehicles.
The city plans to eventually convert about 35 vehicles in its sanitation fleet to electric power.
“We are providing the space for an additional transformer in the future,” said Aaron Twedt of OPN Architects. The firm has also analyzed how other electric-powered vehicles would be accommodated over the next decade or so, he said.
The firm has also looked at installing a solar array system on the roof.
“We have a lot of roof area, so we are designing and reviewing what that capacity would be and putting that in as an alternative bid for the project,” Twedt said.
Weisenbach also asked whether electric charging stations were being considered in the employee parking areas, or at least the installation of the infrastructure to support the eventual addition of the stations. “That’s something we’ve discussed with a lot of the private sector projects,” she said.
Twedt said the issue is being discussed.
The board approved the preliminary design. A final design must be approved before the project can be put out to bid.










