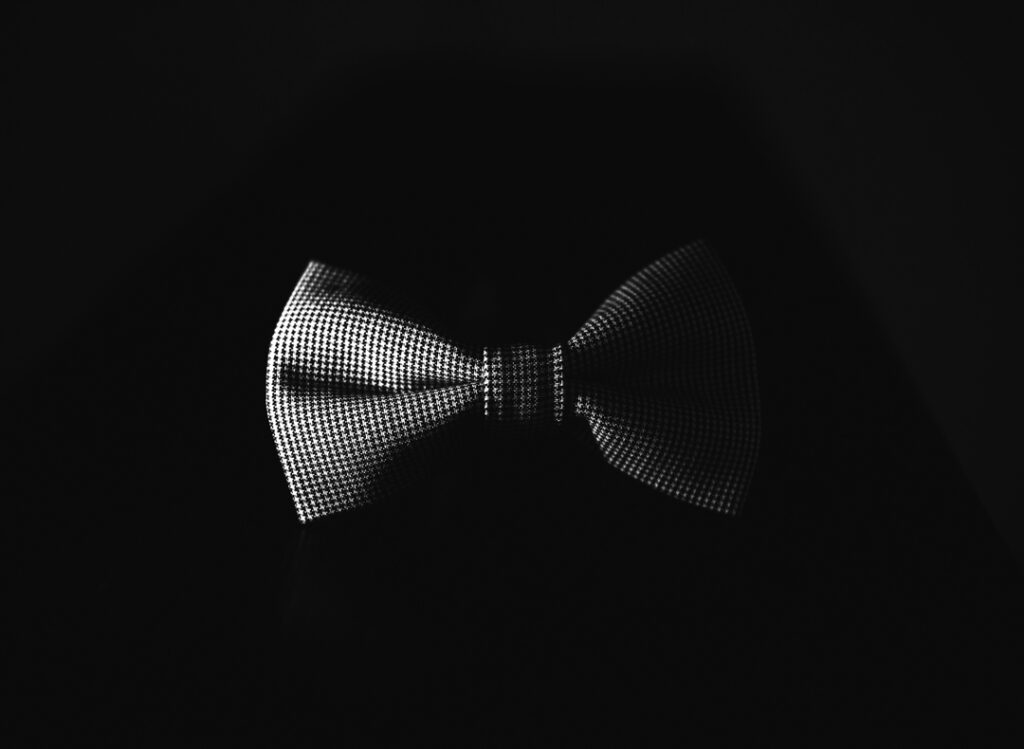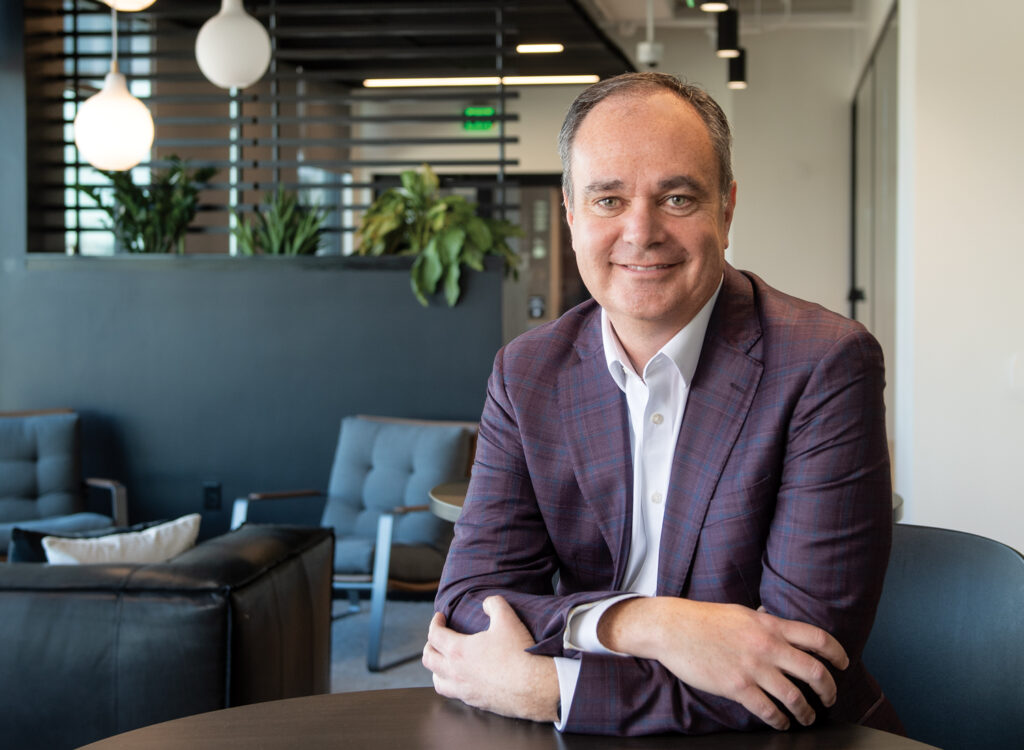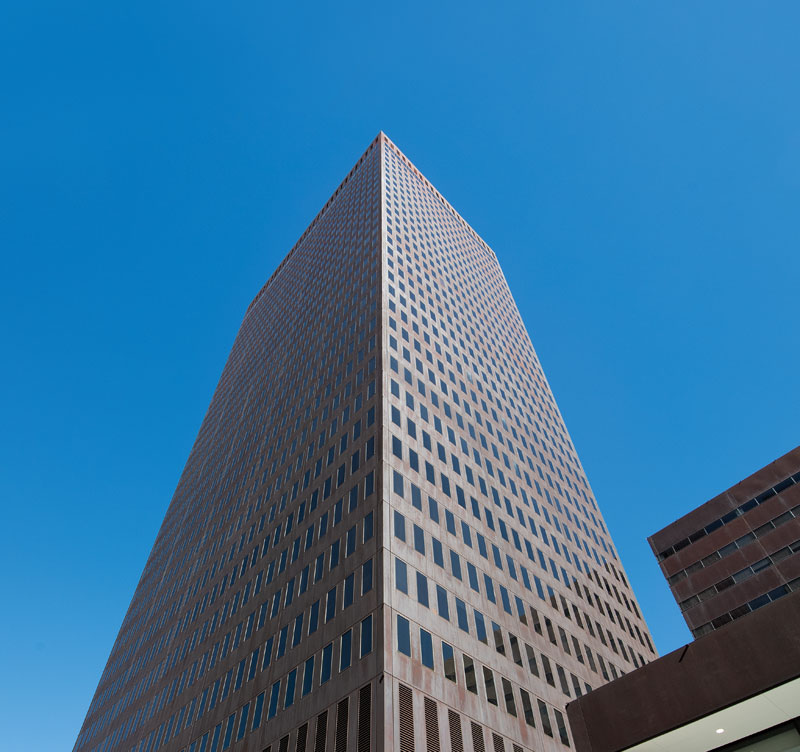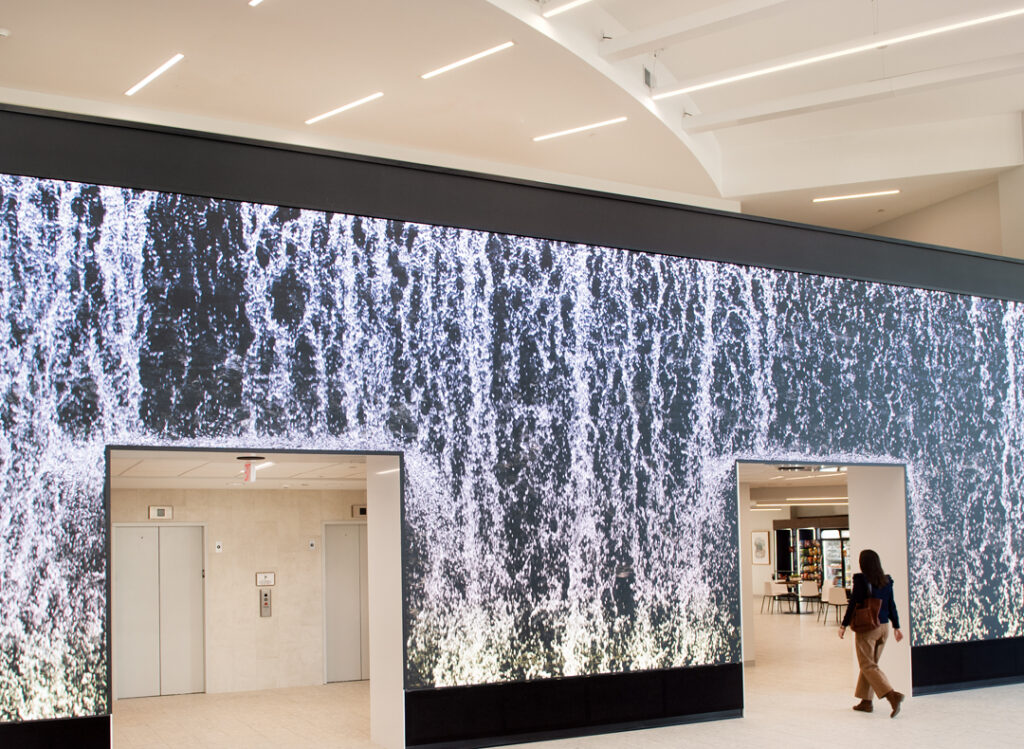The Elbert Files: D.M.’s 5 expansion cycles

This summer marks the 10th anniversary of the opening of Wells Fargo Arena, Hy-Vee Hall, the Iowa Hall of Pride and the Science Center of Iowa.
I never realized it until now, but downtown development over the past 50 years has occurred in somewhat symmetrical waves that can be divided into cycles of roughly 10 years each.
It began in 1962 when renowned architect Ludwig Mies van der Rohe designed a steel and glass three-story headquarters at 601 Grand Ave. for Home Federal — later renamed American Federal — Iowa’s largest savings and loan. (The Catholic diocese now owns the building.)
American Republic Insurance took the next step in 1965 when the insurer commissioned world-class architects Skidmore Owings and Merrill to design an eight-story headquarters at 601 Sixth Ave.
One year later, Central National Bank (now Bank of America) put up a 14-story building at 399 Sixth Ave. Employers Mutual (EMC) was next up in 1970 with a nine-story headquarters at 717 Mulberry St.
The 25-story Financial Center was completed in 1974, and in 1975 John Ruan’s 35-story Ruan Center opened.
Then things slowed down until 1979, when the Des Moines Civic Center launched a second cycle that included the downtown Marriott Hotel in 1981 and Capital Square in 1983.
The Polk County Convention Complex (recently converted into a new YMCA) was completed in 1985 along with the Plaza high-rise condominiums.
The 20-story Hub Tower and its Kaleidoscope mall followed in 1986, with the Iowa State Historical Museum rounding out that cycle.
A third wave of development cycle began in 1987 when Principal Financial Group announced plans for a 44-story skyscraper at 801 Grand, and it ended in 1996 with Principal’s Z building and EMC’s distinctive 20-story building at Seventh and Walnut streets.
This cycle was also marked by efforts to connect downtown with more than three miles of elevated skywalks.
It’s also when the Des Moines Vision Plan, an 18-month planning effort, focused attention on the riverfront, the East Village and Court Avenue, as well the need for downtown housing and parks, leading to development of Gray’s Lake and what is now the John and Mary Pappajohn Sculpture Park.
A fourth development cycle began in the late 1990s as developers backed away from tall buildings in favor of longer, lower structures with more elaborate landscaping.
Meredith Corp. launched the effort with a four-story building in 1999 that nearly doubled the media company’s office space and effectively created a western bookend for the future sculpture park.
Two years later, Allied/Nationwide Insurance began building along the south side of Locust Street, eventually creating more than 1.1 million square feet of office space and two parking ramps on four city blocks.
In 2009 as Nationwide’s expansion wound down, Wellmark Blue Cross and Blue Shield began work on a massive five-story building and parking ramp north of the sculpture park.
By then, an overlapping fifth cycle had already begun with a focus on areas along the Des Moines River where the Iowa Events Center’s Wells Fargo Arena, Hy-Vee Hall and Hall of Pride were built, along with the Science Center, the Principal Riverwalk and the World Food Prize Headquarters.
Now a sixth cycle is underway with projects throughout the downtown area, including one of particular note, the future Kum & Go headquarters in the 1400 block of Grand Avenue.
Kum & Go chief Kyle Krause’s recent selection of Italian architect Renzo Piano has the potential to unite all five previous development cycles.
Piano’s early sketches of a four-story, glass-enclosed building provide a hint of whimsy that is largely missing from downtown architecture.
Even better, his design can be seen as a 21st-century reflection of the building that Mies van der Rohe designed for Home Federal more than 50 years ago.











