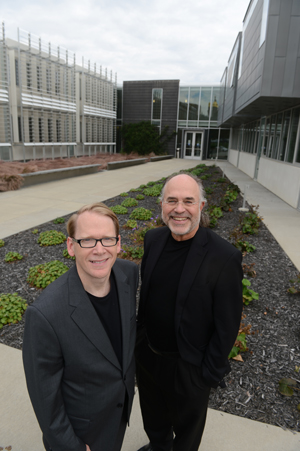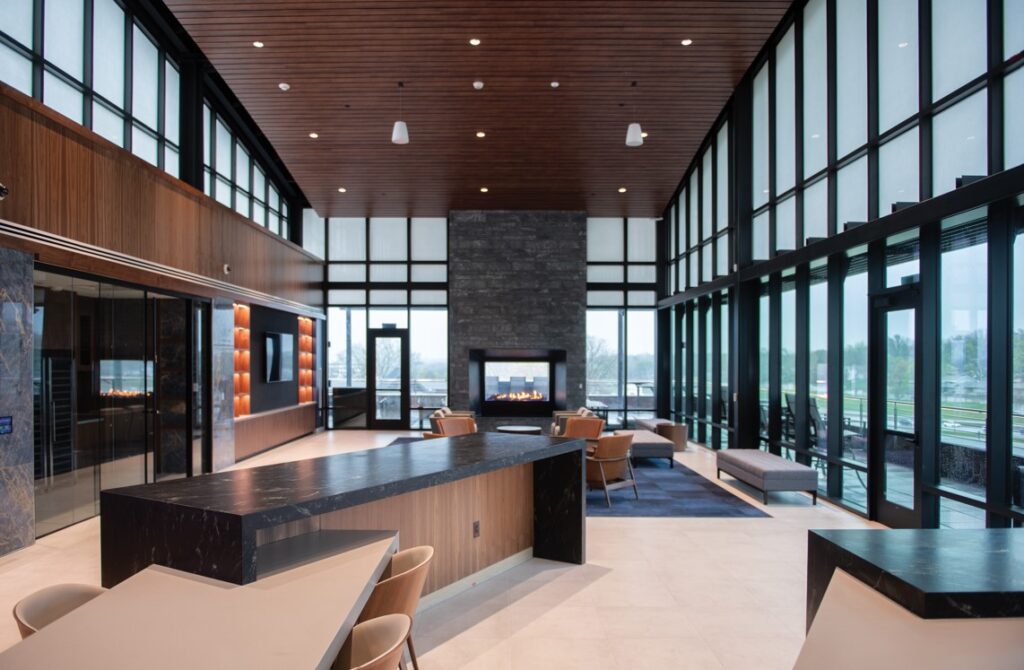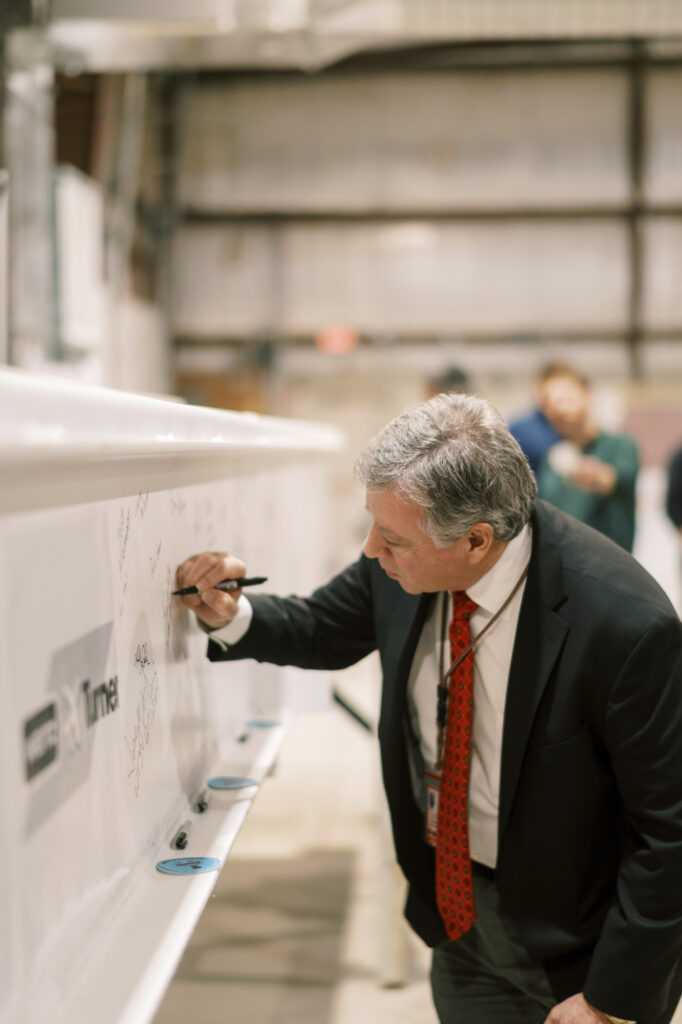Working Well
Building standards move from green, to net-zero, to healthy

KENT DARR Oct 16, 2015 | 11:00 am
6 min read time
1,485 wordsBusiness Record Insider, Real Estate and DevelopmentIt’s a bit amazing that famed architect Gordon Bunshaft, who more than 50 years ago designed the office building at 601 Sixth Ave., had a clue about creating what today would be called a WELL Building or a LEED building.
Bunshaft designed what is now American Enterprise Group Inc.’s headquarters. The building is better known by AEG’s original name, the American Republic Insurance Building.
In 1965, it was a structural marvel, with large open spans supported by eight outrigged load-bearing piers, creating column-free interior floors supported on six trays spanning the piers. There were no heat-generating windows on the east and west sides of the building. The direct rays of the sun were blocked by cantilevered awnings. Light entered the eight-story structure from the north and south.
The building was a marvel of design and engineering that relied on the skill of local contractors to put all the pieces together. Open spaces and natural light soothed the spirit, and art collected from world-renowned artists stirred the soul. The air was filtered by insulated ductwork so unique that it could not be refurbished during the building’s recent renovation.
Today, if designers, engineers, builders and assorted craftsmen hit many of those targets, they are contributing to the the latest iteration of building standards that have evolved over the last 20 years. The current target is the WELL Building Standard, which has more than 100 standards that are measured for their effects on health and wellness.
In Greater Des Moines, the path toward sustainable construction has gone from structures that are gentle on the environment, to buildings that generate as much energy as they consume, and now buildings that meet or exceed those previous targets but have the added mission of being gentle on the mental and physical well-being of workers.
The chain is from LEED to the Living Building Challenge to the WELL Building Standard. (See “A progression of sustainable construction standards,” to the right.)
Greater Des Moines designers Rod Kruse and Kevin Nordmeyer, both principals at BNIM Architects, were part of the team of architects, engineers and general contractors involved in a $30 million renovation of the AEG building.
“The biggest compliment that we can receive is that no one can tell what we did while we were here,” Kruse said.
The AEG building might have been an accidental WELL Building back in its day, but its renovation will satisfy the requirements for certification under the U.S. Green Building Council’s Leadership in Energy and Environmental Design program.
Bunshaft was ahead of his time, but his efforts point to the evolution in the 21st century of the various standards for sustainable buildings, whether through new construction or rehabilitation.
The AEG building was “healthy from the get-go,” Kruse said.
In new construction, the headquarters of the Iowa Utilities Board/Office of Consumer Advocate hits both the sustainable design standards of LEED and the net-zero energy consumption that is called for in the Living Building Challenge. For a renovated structure, Modus Engineering Ltd.’s MarketOne in the East Village strives for a net-zero standard with a solar panel over its parking lot that generates more energy than the historic building needs.
In fact, elements of new office buildings such as the Merchant Bonding Co. headquarters in West Des Moines and Principal Financial Group Inc.’s renovation of its campus in downtown Des Moines meet at least some of the sustainable standards, regardless of whether they seek certifications from the organizations that administer them.
The AEG renovation was not Kruse and Nordmeyer’s first venture into creating or maintaining an open and thoughtful design that invigorates both the mind and spirit.
Kruse was involved in the design of the Iowa Utilities Board/Office of Consumer Advocate headquarters at 1375 E. Court Ave., which has received national recognition for its spartan use of energy. The building consumes 81 percent less energy than the national average for office buildings.
Nordmeyer was a leading figure in the Iowa council that promoted LEED building standards. He is a former director of the Iowa Energy Center at Iowa State University.
The two designers point out that current efforts can mimic what designers were doing with natural lighting and ventilation early in the 20th century. Those efforts, such as use of light shafts, were discarded by the middle part of the century in an effort to button up buildings to save energy.
“We have spent the last 100 years shielding ourselves from the environment,” Nordmeyer said.
Bunshaft “sort of intuitively knew” what he was doing, but at the time there were no measurable standards, Nordmeyer said.
At the turn of the 20th century, “all they had was daylight and natural ventilation,” he said.
On the AEG building, the open-floor plates and large windows allowed for filtered light to enter the building. However, windows also served as conductors of heat and cold. There were two thermostats regulating the temperature on all eight floors. The ductwork, on the other hand, was a marvel of innovation. Fresh air returns were installed in the same ducts as the heating and cooling system, all surrounded by perforated and insulated piping. That system could not be restored, so it was torn out and duplicated. There are now around 230 thermostats in the building.
Here is some of the work that Kruse hopes cannot be detected:
– Full replacement of all building infrastructure from heating, cooling and plumbing to elevators and lighting.
– The brand-new heating, ventilation and air conditioning system was custom built with a unique design to not only match the look of the building’s original ductwork but to accommodate the new sprinkler system that sits right on top.
– Occupancy sensors throughout the building save energy by turning off lights in offices and conference rooms and returning the HVAC system to preset levels if no one is detected after 30 minutes.
– High-efficiency LED lights, which have a life span of about 50,000 hours, will adjust their brightness depending on the amount of indirect light coming in from the windows.
– Custom designed midcentury modern furniture, original to the building in 1965, has been restored, refinished and reinstalled.
– Nearly 400 pieces of contemporary art — a collection started in the 1960s as a way to enliven the building’s simple modern design — were stored offsite during the renovation. The collection has been installed throughout the building’s public spaces, conference rooms, employee spaces, private offices and AEG Sculpture Park.
A progression of sustainable construction standards:
LEED (1993 – Present)
The Leadership in Energy and Environmental Design (LEED) by the Green Business Certification Inc., has a focus on energy-efficient design, construction and renovation. Certification is based on design metrics.
Living Building Challenge (2006 – present)
This standard was created by the International Living Future Institute. Certification is based on performance. Projects must be in place for at least one year before they are evaluated. In its current iteration, the program includes these goals: net positive water, net positive energy and net positive waste. For all of the targets, “regeneration is a core concept that requires the project to either produce more than it uses, treat more than it is responsible for, or use waste that is already in the waste stream,” according to the Living Building Challenge website. In a previous version, among the goals was to consume no more energy, for example, than what could be returned to the power grid through the use of technologies such as solar panels.
WELL Building Standard (2012 to present)
This program encourages a design and build process in which decisions are based on their impact on health and wellness, with the belief being that happy and healthy workers are more productive. The result should be a reduction in personnel costs, the single largest component in the life of a building, according to program material.
Utilities board headquarters a model of efficiency
Architect Rod Kruse believes the Iowa Utilities Board/Office of Consumer Advocate building should set a standard for other Greater Des Moines structures. Here are some of the reasons:
– $50,000 annual savings on utility costs.
– LEED Platinum: Seventy-five percent reduction in energy consumption based on an Iowa Energy Code compliant facility; 89 percent of construction waste was recycled.
– Net-zero (Living Building): Ninety-eight percent of building receives enough daylight that lights are off during the day; 46 percent reduction in use of potable water.
– The $10.2 million in construction costs, including land development of a former landfill, is about the same as the cost of constructing any other 44,640-square-foot building.
– The building is served by solar panels. The lights turn on and off based on sensors that measure the amount of daylight entering the building. The exterior walls are precast concrete and have no thermal leaks. It is heated and cooled by a geothermal system; sensors also detect whether workstations and offices are occupied and turn off the lights if they are empty.








