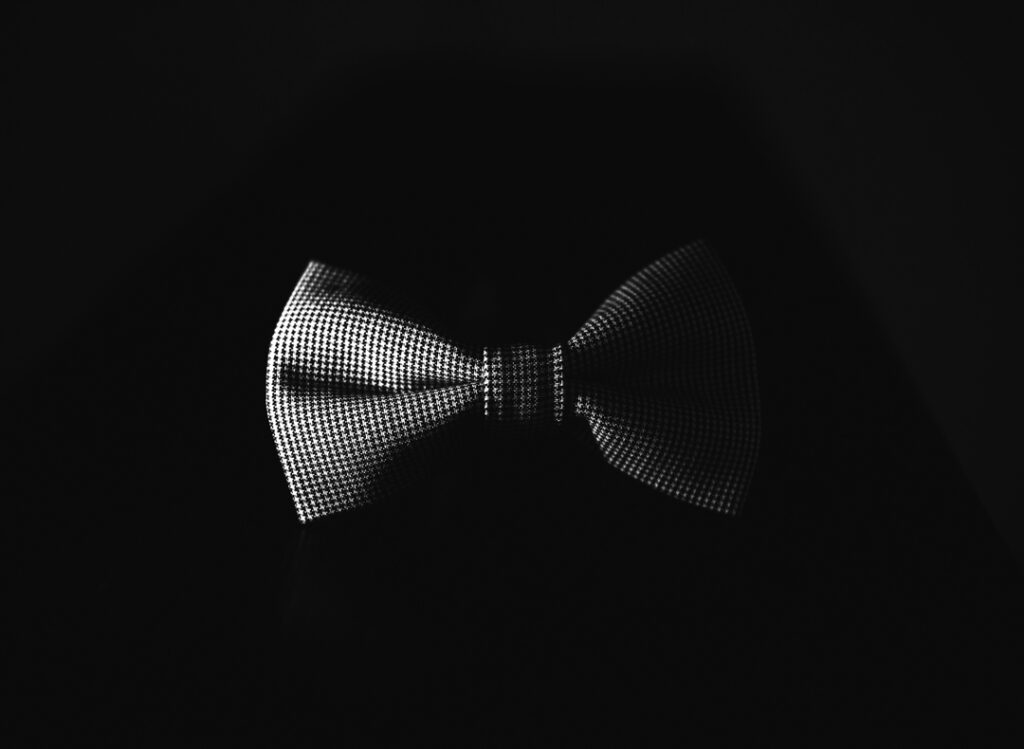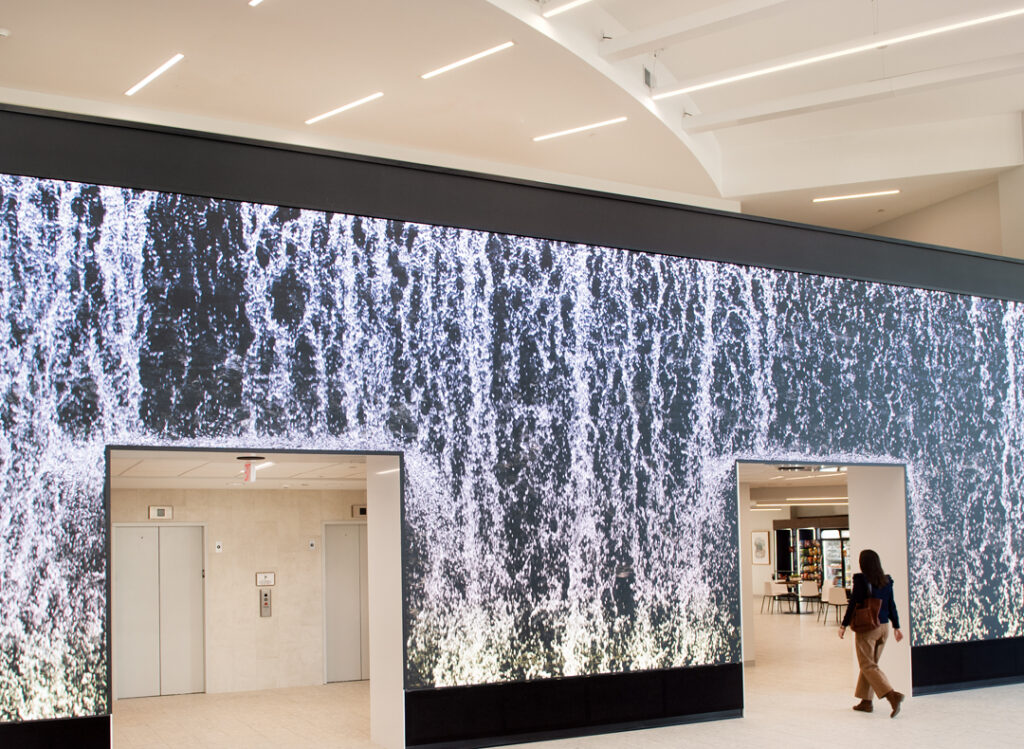The Elbert Files: New book on DM architecture

The decision at Iowa’s third constitutional convention in 1857 to move the state capital from Iowa City to Des Moines must have seemed odd at the time, wrote Jay Pridmore in his new book, “Des Moines Architecture & Design.”
The choice benefited no one politically, because Des Moines was little more than “an abandoned fort, a few dry goods stores and quite a few taverns,” said Pridmore, a Chicago journalist who has written several books about architecture, as well as a 1996 history of Des Moines’ AmerUs Group Co.
Perhaps, he suggested, the fact that a recent flood had left “a clear slate” appealed to the delegates, because as it turned out the Capitol building, erected between 1872 and 1886, “is easily Iowa’s most elaborate building if not its most beloved.”
Pridmore was recruited to write about Des Moines by Thomas Leslie, an Iowa State University professor of architecture, who also has Chicago ties.
The book was partially funded by Des Moines art collector and venture capitalist John Pappajohn, along with developers Bill Knapp and
Gerry Neugent.
It is published by The History Press of Charleston, S.C., and went on sale Nov. 30 at Beaverdale Books and other retail outlets for $25.
The book pays attention to the events and people who shaped Des Moines’ buildings and neighborhoods, which makes it different from other architecture books that focus on technical aspects of style and design.
Its 12 chapters are quite readable and organized by locations, including the downtown riverfront and the Sherman Hill and South of Grand neighborhoods, as well as by institutions – the Des Moines Art Center, Drake University and state and local governments – that shaped the city’s architecture.
Des Moines’ first architecturally significant building, completed in 1869, was Terrace Hill, now Iowa’s official governor’s mansion.
“The interiors were done in seven or eight species of wood. Marble fireplaces were shipped from Italy,” Pridmore noted. The housewarming party that owner B.F. Allen threw featured a lemon ice statuette of George Washington.
Chicago architect William Boyington designed Terrace Hill.
“In Chicago architectural history, Boyington might be considered Old Testament in the sense that his career flourished before the Great Chicago Fire,” Pridmore wrote.
Boyington’s most famous work, he added, was the Chicago Water Tower, which survived the 1871 fire with design features similar to Terrace Hill.
The architect chosen to design the Iowa Capitol was also from Chicago, “John Cochrane, who had also recently won the commission for the capitol building for Illinois,” according to Pridmore, who also explained that Cochrane “was probably not the primary designer for either Illinois or Iowa.”
The true designer, he said, was Alfred H. Piquenard, a Frenchman who worked for Cochrane.
Piquenard’s addition of domes on the four corners of the Iowa Capitol may have been “drawn from the Louvre in Paris,” Pridmore said.
The architecture of the Des Moines Art Center is another compelling story. Pushed by the Des Moines Women’s Club, the city’s Fine Arts Association operated from “a rented walk-up on Locust Street” in 1940 when it “brought in an auspicious exhibit about the competition for a new art museum for the Smithsonian Institution,” Pridmore wrote.
“Drawings of 10 entries were shown, including the winning one by Eliel Saarinen,” whose sketch was “unlike anything that most people had ever seen. It had flat roofs, asymmetrical wings and seemingly thin walls,’ not unlike the design he later created for Des Moines.
Congress overrode the Smithsonian’s choice of Saarinen, so it was Des Moines, not Washington, D.C., where the Finnish-born architect was able to “change the usual sensation of a museum visitor from intimidation to a gentle embrace of the senses,” Pridmore wrote.











