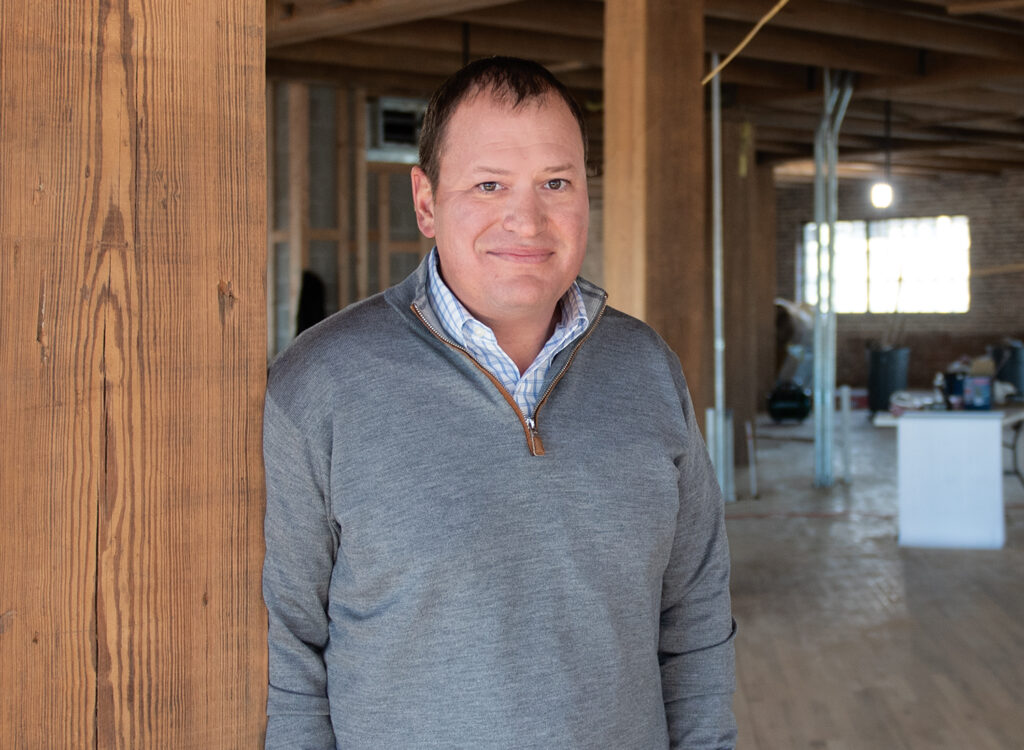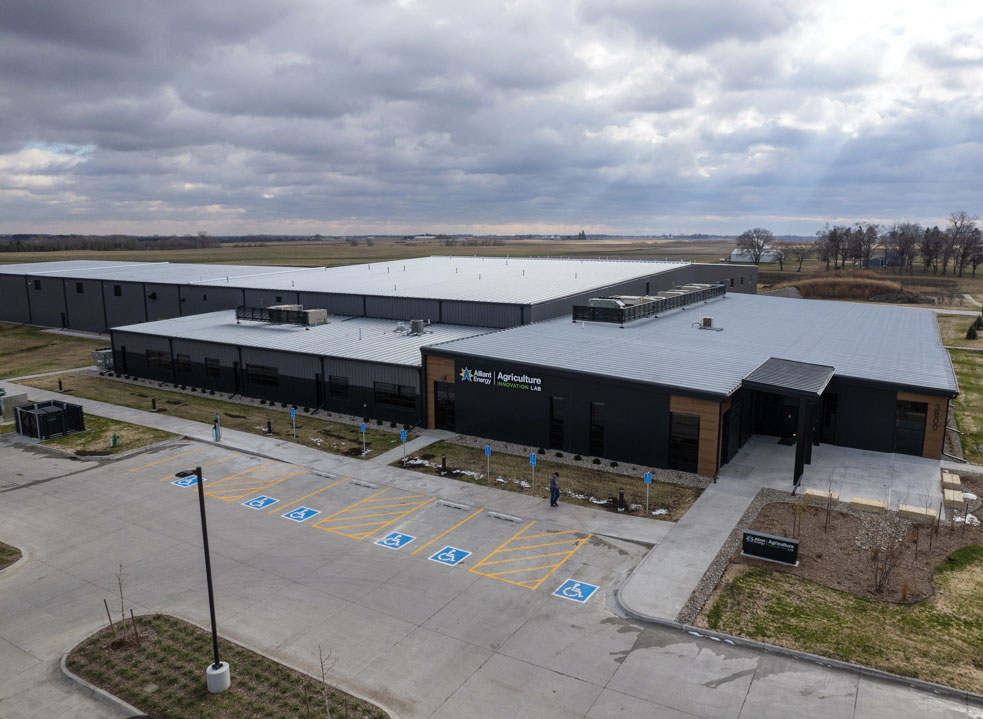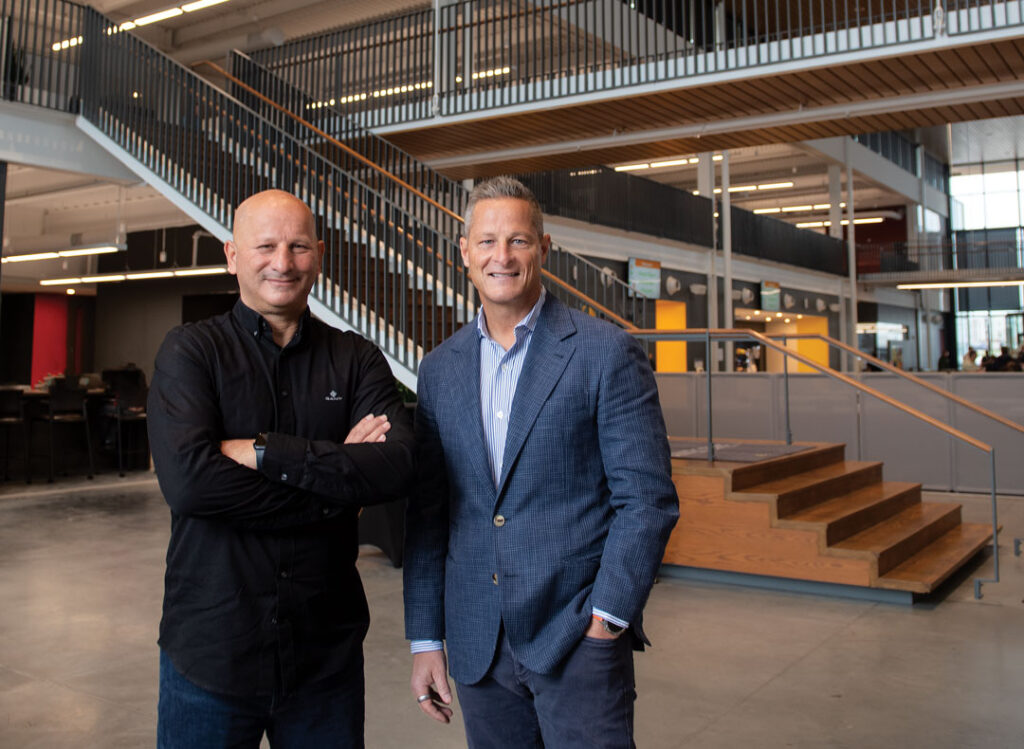The Elbert Files: D.M.’s first ‘smart’ building

Editor’s Note: This is the first of two columns about Principal Financial Group’s headquarters at 711 High St. Next week, Dave will tell how renovators are updating the 76-year-old downtown landmark and uncovering features that have been hidden for decades.
In recent months, Grand Avenue in downtown Des Moines has offered a sweeping view of one of the city’s architectural gems, Principal Financial Group’s art deco headquarters building at 711 High St. Architectural Record in 1940 declared it the best building of the decade.
For more than 30 years, though, its formal front was hidden from Grand Avenue by a large parking ramp. That structure came down earlier this year, giving commuters an open view of the building until a replacement garage, now under construction, is in place.
The front of the six-story polished-granite and limestone building faces south with symmetrical perfection rarely seen in modern structures. Nobody used the term back then, but it was among the world’s first smart buildings. Concrete floors contained separate conduits for electrical power and telephone-based data transmission.
There were other cutting-edge features, too, including air conditioning, cork insulation and electrostatic air filtering, prompting Architectural Record to devote nearly its entire June 1940 issue to the Des Moines building.
What the magazine did not say was that a full decade before construction began in 1938, executives of Bankers Life, as the company was then known, had expected to build at Thirty-first Street and Grand Avenue.
The original plan was to build “outside of the coal-smoke grime and increasingly car-clogged streets of downtown Des Moines,” Joseph Frazier Wall wrote in “Policies and People,” his 1979 history of the first 100 years of Bankers Life.
In 1925, Wall explained, executives had acquired a full city block at Thirty-first and Grand, where high-rise apartments now stand.
The switch to a downtown location in 1938 was partly the result of delays caused by the Great Depression, Wall said, but it also had an aspect of sibling rivalry. During much of the 1920s and 1930s, Gerard Nollen was president of Bankers Life, while his older brother Henry Nollen also led a large insurance company, Equitable of Iowa.
In the early 1920s, Henry Nollen had overseen construction of the 18-story Equitable Building, which, Wall said, “borrowed heavily both in concept and detail from the Woolworth Building in lower Manhattan, at the time the world’s tallest building.”
The size and presence of the downtown Equitable Building was a public relations coup, Wall explained, in that it led local residents to believe Equitable was the larger of the two insurers, even though Bankers Life had nearly twice as much insurance in force.
There were other reasons to build downtown, Wall added, including pressure from restaurant owners and merchants to keep Bankers Life’s substantial workforce within lunch-hour shopping distance. In any case, executives eventually selected the site on High Street where Bankers Life already owned property and acquired more land from Central Presbyterian Church and the original Weitz family home, according to Wall.
More than 44,000 cubic yards of dirt was removed, creating what some described as the biggest hole ever dug in Iowa.
When completed in 1940, the building contained about 100,000 square feet of space. Additions in 1959 and 1976 pushed the total above 400,000 square feet.
Horizontal floor plans with 55 feet between pillars provided more flexibility for operations and “created a feeling of space and openness that was psychologically appealing,” Wall wrote.
The building’s original entryway contained an art feature long hidden from view: Three oversized, raised-glass panels that told stories connecting Native American elements of earth, fire and water with modern civilization. More on this next week.









