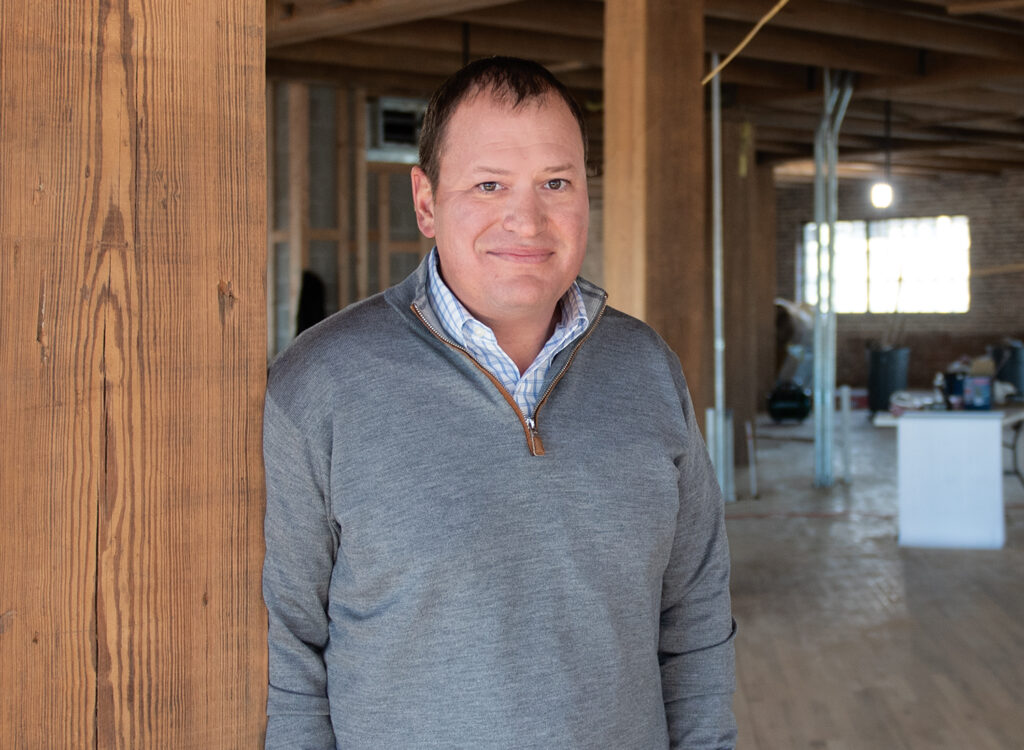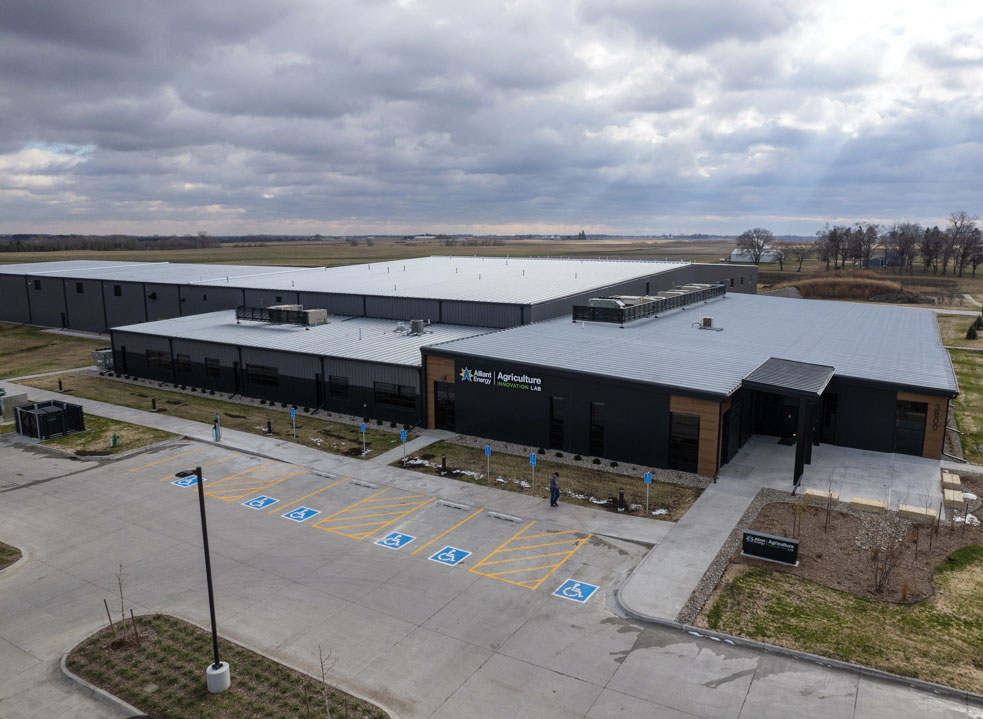The Elbert Files: R&T Lofts stir memories

When I first learned of plans to convert the former Des Moines Register building at 715 Locust St. into housing, I didn’t much care for the idea. I’d spent 37 years in the fourth floor newsroom, and the idea of living in that chaotic space of endless editorial battles does not appeal to me.
It’s where I’d broken my hand by slugging a concrete post when a computer crashed on deadline in 1989. It was also the scene of countless shouting matches and wastebasket fires before smoking was banned. Jim Flansburg once kicked a wastebasket all the way from his desk to the city desk.
I could not, did not, want to visualize it as apartments.
But when Bryan Shiffler, whose firm, Shiffler Associates Architects PLC, is handling the conversion, offered a tour of the now-empty building, I couldn’t resist.
So last week, I went top to bottom through the building with Shiffler’s partner, Russell Bitterman, who is overseeing the creation of what will be known as the R&T Lofts for TWG Development LLC, the Indianapolis group that purchased the building for $1.6 million in November.
TWG has said it will spend $36 million to convert the historic building into 164 market-rate and income-restricted apartments by mid-2016. The company hopes to place a restaurant in the basement-level pressroom with its large, sidewalk-level viewing windows.
Bitterman is also working on plans to convert the 1910 Spaulding building in downtown Grinnell into apartments. The biggest challenge with old buildings, he said, is the unexpected.
The Register building, he noted, is actually four or five structures erected over a 50-year span with dozens of additions and modifications.
The oldest structure is a 13-story tower erected in 1917-18. Its floors are each less than 5,000 square feet and will be converted into four apartments on most levels, Bitterman said.
Attached to the tower, and hidden from most views, is a seven-story rear wing also built in 1918. Its floors today are roughly 7,900 square feet each, enough room for eight to 10 units per floor.
A five-story addition erected in 1946-47 at the corner of Locust and Eighth streets includes the basement pressroom and the fourth-floor newsroom. It was built over an existing two-story building with an unusual construction technique that involved removing the top of the old building, inserting vertical steel girders down through the rest of the building to bedrock and then rebuilding from the top down.
The 1947 addition has no first or second floor because the pressroom ceiling extends to the third floor.
Bitterman’s plan calls for carving the nearly block-long newsroom into 10 elongated units, most of which will be 50-60 feet deep and about 20 feet wide with windows on Eighth Street. The third and fifth floors will receive similar treatments.
A 1967 addition on the north (Grand Avenue) end of the building sits atop a large loading area where trucks were loaded with fresh-off-the-press newspapers. Plans call for nine apartments on each of its three floors with parking in the large open area beneath.
“The old building has some really complex parts,” Bitterman said, “including a surprising number of mezzanines.”
“The scope of the mechanicals is astounding,” he added, which is not surprising considering the equipment that was needed to move newspapers from the basement press to the third floor for sorting and then back down to a ground-level loading area. Bitterman hopes to retain some pieces of those elaborate transfer systems in common areas as a reminder of the building’s past.
Who knows, maybe he can even add a plaque commemorating the pillar where I broke my hand. According to his plan, it will be located just inside the door of Unit No. 427.









