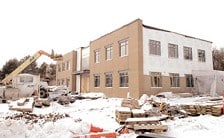New office shows its ‘contemporary face’

.floatimg-left-hort { float:left; } .floatimg-left-caption-hort { float:left; margin-bottom:10px; width:300px; margin-right:10px; clear:left;} .floatimg-left-vert { float:left; margin-top:10px; margin-right:15px; width:200px;} .floatimg-left-caption-vert { float:left; margin-right:10px; margin-bottom:10px; font-size: 12px; width:200px;} .floatimg-right-hort { float:right; margin-top:10px; margin-left:10px; margin-bottom:10px; width: 300px;} .floatimg-right-caption-hort { float:left; margin-right:10px; margin-bottom:10px; width: 300px; font-size: 12px; } .floatimg-right-vert { float:right; margin-top:10px; margin-left:10px; margin-bottom:10px; width: 200px;} .floatimg-right-caption-vert { float:left; margin-right:10px; margin-bottom:10px; width: 200px; font-size: 12px; } .floatimgright-sidebar { float:right; margin-top:10px; margin-left:10px; margin-bottom:10px; width: 200px; border-top-style: double; border-top-color: black; border-bottom-style: double; border-bottom-color: black;} .floatimgright-sidebar p { line-height: 115%; text-indent: 10px; } .floatimgright-sidebar h4 { font-variant:small-caps; } .pullquote { float:right; margin-top:10px; margin-left:10px; margin-bottom:10px; width: 150px; background: url(http://www.dmbusinessdaily.com/DAILY/editorial/extras/closequote.gif) no-repeat bottom right !important ; line-height: 150%; font-size: 125%; border-top: 1px solid; border-bottom: 1px solid;} .floatvidleft { float:left; margin-bottom:10px; width:325px; margin-right:10px; clear:left;} .floatvidright { float:right; margin-bottom:10px; width:325px; margin-right:10px; clear:left;}
A 7,500-square-foot office building under construction at 1248 Eighth St. in West Des Moines will soon house a chiropractor, insurance agent and a real estate firm’s administrative office.
Despite wintry weather and having to overcome challenges related to contaminated soil on the former gas station site, which have delayed the installation of the infrastructure – paving, sewer and landscaping – construction of the two-story building is expected to wrap up by the end of April, according to Joe Yamen, lead partner of 1248 8th St. LLC.
“We think it’s kind of a gateway to the rest of the city,” Yamen said of the half-acre parcel, which he is developing with partners Nate Price, Shane Madison and Rick Kersey.
Yamen and Price plan to relocate their respective Shelter Insurance and Valley Junction Chiropractic offices to that location within weeks of the building’s completion, Yamen said. About half of the space has been leased to Robb Spearman, the owner of RE/MAX Real Estate Concepts.
The project, which has an estimated construction cost of $1 million, got under way in June, following a lengthy bidding process, said TJ Neyens, a project manager with Pinnacle Construction Group, the general contractor.
“The bidding process took a long time because there were so many people interested in doing it,” Neyens said. A site plan was approved by the West Des Moines City Council last January.
“They just ran into a lot of stuff they weren’t expecting and it held them up coming out of the ground,” said Edward Matt, principal of Genesis Architectural Design, the project architect.
Now that the project is nearing completion, however, Matt is able to more easily envision how the contemporary structure will fit into the neighborhood.
“I’ve been pleasantly surprised with the massing and the size of the building,” Matt said. “Seeing it positioned on the site, the height and scale blends in nicely with adjacent buildings, such as Jimmy’s American Café to the south,” he said.
With cleaner modern lines, exposed steel and detailing of the canopies and lintels on the building’s east façade, which is being constructed with stone panel, brick and steel, Matt said the building is going to give the neighborhood a newer, fresher look.
“It presents itself as a contemporary face in that corridor,” he said.








