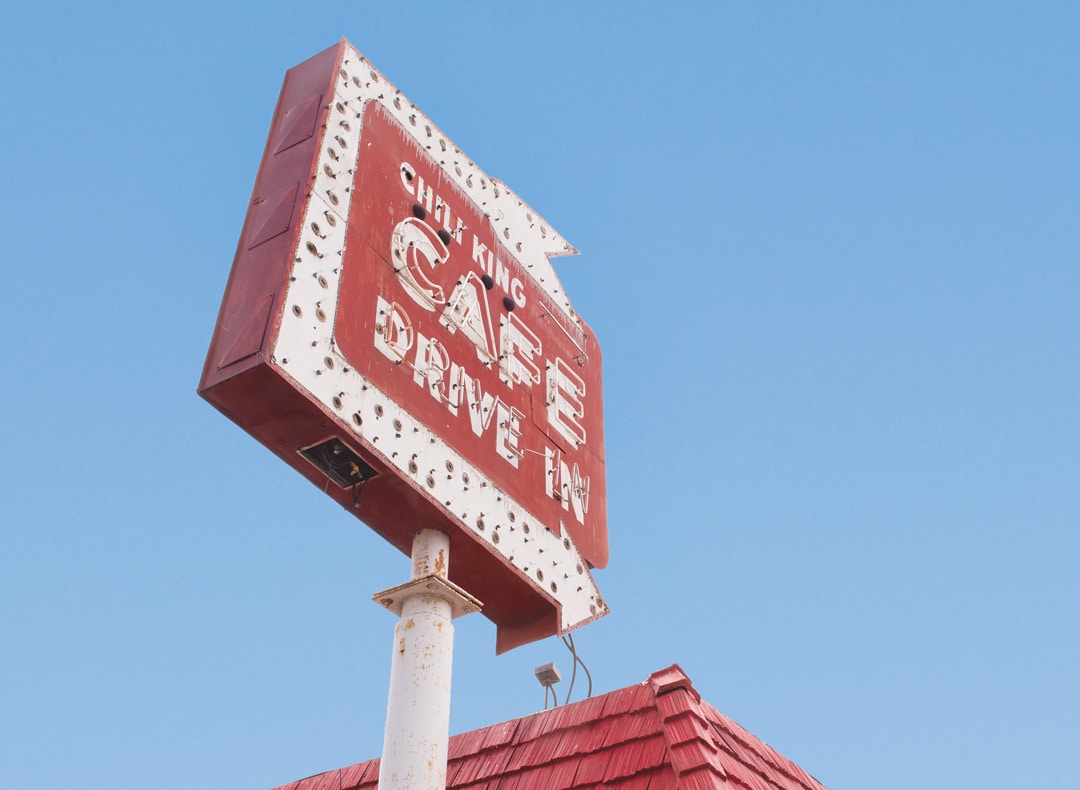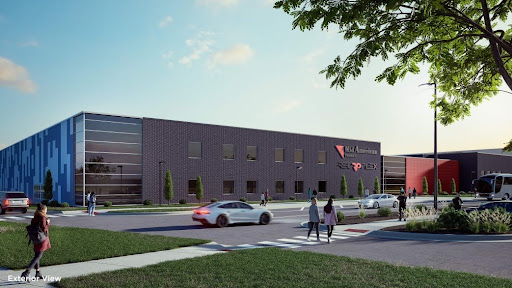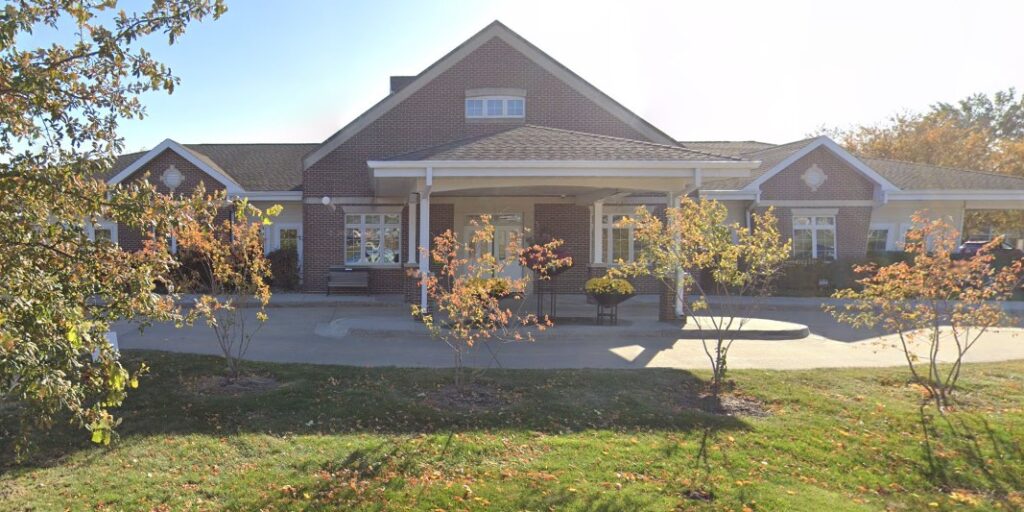7 ‘endangered’ buildings in Des Moines

Kathy A. Bolten Jul 7, 2023 | 6:00 am
11 min read time
2,543 wordsBusiness Record Insider, Real Estate and DevelopmentThe Highland Apartments, included on a recently released list of seven “endangered Des Moines buildings,” will likely be demolished in mid-July, the property’s owner told the Business Record.
The Des Moines City Council in June approved a request to raze the structure that was built at 3524 Sixth Ave. in 1915.
The vote came after local preservationists reviewed whether the three-story brick building could be saved.
Jack Hatch, owner of Hatch Development Group, wrote in a letter that the structure was “too expensive to renovate. … This is not the desired outcome for the historic preservation community.”
Members of the Des Moines Heritage Trust are hopeful that other buildings considered endangered won’t face the same fate as the Highland Apartments. Those buildings include:
- George the Chili King restaurant, 5722 Hickman Road, built in 1952.
- Washington School, 2 Hartford Ave., built in three phases beginning in 1898.
- Salvation Army Building, also known as the Nabisco building, 219 E. Court Ave., built in 1920.
- Butler Apartments or Gas Lamp building, 1501 Grand Ave., built in 1906.
- Jefferson Apartments, 1519 Grand Ave., built in 1915.
- Lustron Home, 4504 Fleur Drive, built in 1948.
The Des Moines Heritage Trust released the list as a way of shining a spotlight on historically and culturally significant buildings at risk of being demolished.
“These are places that helped create our wonderful community and they are at risk of being demolished,” Tim Waddell, Des Moines Heritage Trust president, said in a prepared statement. “Without reinvestment, the unique stories of these seven places and the iconic neighborhood landmarks they represent will be lost like so many other local landmarks before them.”
‘Endangered’ buildings
Pinpoints on the map show the location of buildings designated as “endangered” by the
Des Moines Heritage Trust.
The following is a look at the buildings on the “endangered list.”
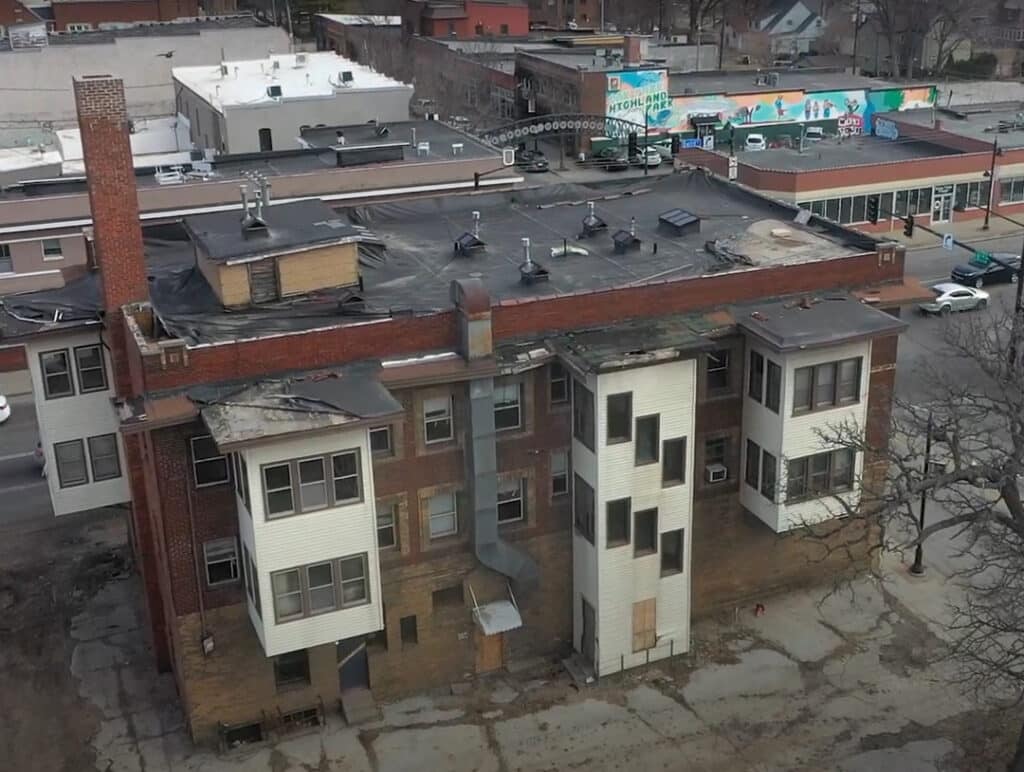
Highland Apartments
3524 Sixth Ave.
Frank Wetherell was a prominent Iowa architect known for his design of public buildings, including the Drake Municipal Observatory in Des Moines’ Waveland Park. The architect, who was active between 1892 and 1931, also designed the Highland Apartments, located on the southwest corner of Sixth and Euclid avenues in the Highland Park neighborhood, north of downtown Des Moines.
Over the years, the building’s first-floor commercial space was occupied by a dentist’s office, Smith’s Highland Park Pharmacy, a laundromat and a record store. The second and third stories include apartment units.
The property is valued at $2.73 million, according to the Polk County assessor.
Invest DSM purchased the property in March and plans on tearing down the structure and building a new mixed-use building on the site. The new structure would include up to 50 residential units and street-level commercial space.
“We’ve had multiple developers validate that the building is too expensive to save,” Amber Lynch, Invest DSM’s executive director, recently told the Business Record. “We think that [money] is better spent on a redevelopment project that can bring more housing and better commercial spaces to the area.”
Construction of a new mixed-use building is expected to begin in late 2024 or early 2025, Lynch said.
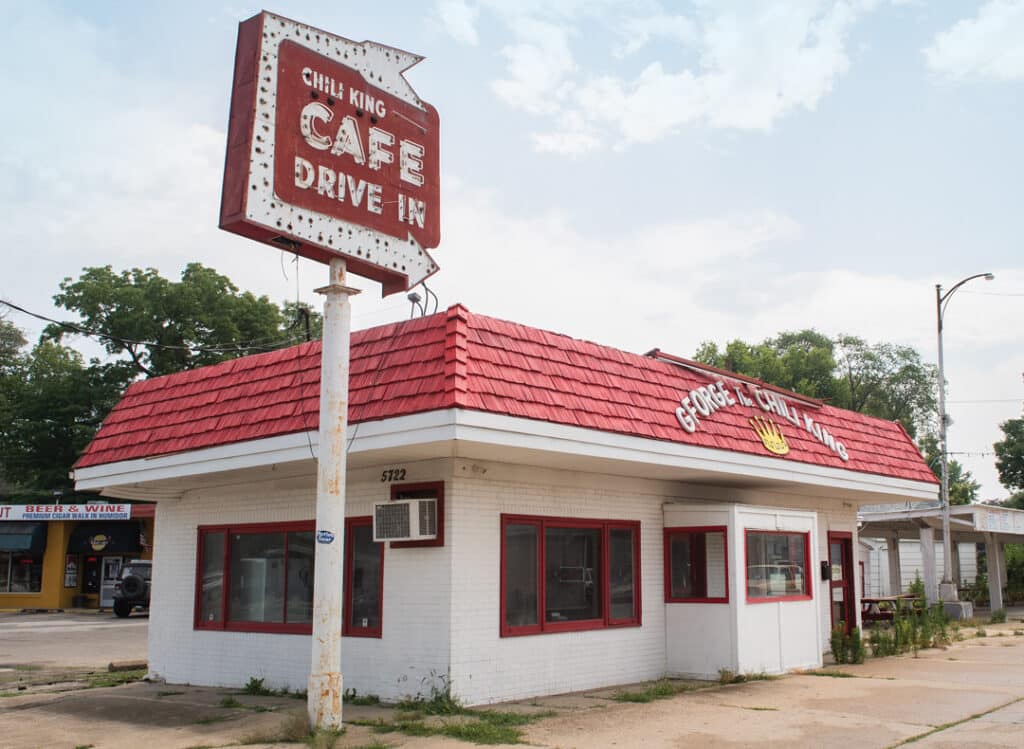
George the Chili King
5722 Hickman Road
In 2014, Guy Fieri, host of the Food Network’s “Diners, Drive-Ins and Dives,” visited the iconic George the Chili King diner on the west side of Des Moines.
Fieri sampled the diner’s chili dogs and tenderloin sandwiches.
“You guys are lucky,” Fieri told a customer. “Everybody in the country is envious of what you have here in Des Moines.”
George Karaidos Jr., the diner’s owner, died in October 2019. The restaurant closed a short time later.
Karaidos opened the original diner in downtown Des Moines when he was 19 years old, according to a Des Moines Register article. He opened the Hickman Road location in 1952.
“‘Car hops,’ sometimes on roller skates, took orders from cars that signaled they were ready to order by leaving their headlights on under the canopy and the food was delivered on a metal tray that hooked onto a partially rolled down window,” the Des Moines Heritage Trust wrote in its synopsis about the diner, which also has been featured in books by author Bill Bryson.
The building “is in pristine condition at this point,” Waddle said. “We think that it’s important to point out that when any building sits vacant for a long period of time, it is subjected to potential vandalism and arson. That’s concerning to us. … This is an iconic structure and many people in the metro area have great memories of the [diner.]”
The property, valued at $104,000, is owned by Karaidos’ family, according to real estate records.
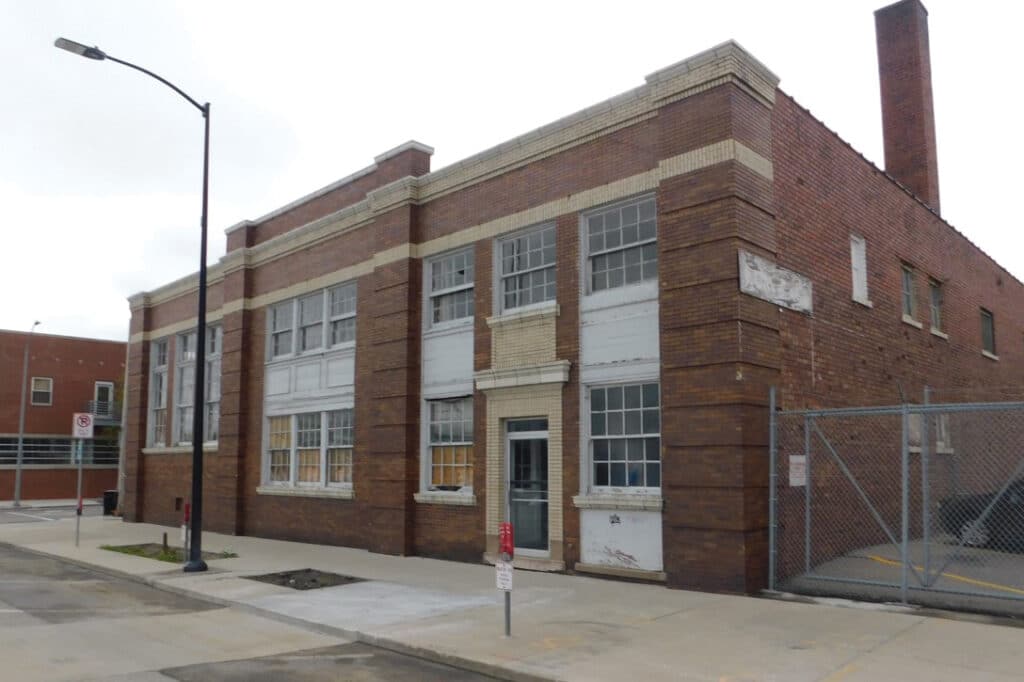
Former National Biscuit Co. warehouse, office
219 E. Court Ave.
The National Biscuit Co. had a large presence in Des Moines for over 30 years. The company operated a production and distribution center out of a four-story building at 1001 Cherry St. from about 1906 to around 1940.
In 1920, National Biscuit, now known as Nabisco, built a warehouse and distribution office along East Court Avenue.
Today, several of the windows in the brick building are either broken or have plywood over them.
The structure has sat empty since 1999. During the heavy rains of 2008, several feet of water accumulated in the structure. In 2021, the Salvation Army asked for permission to raze the building but the request was not approved, according to the trust.
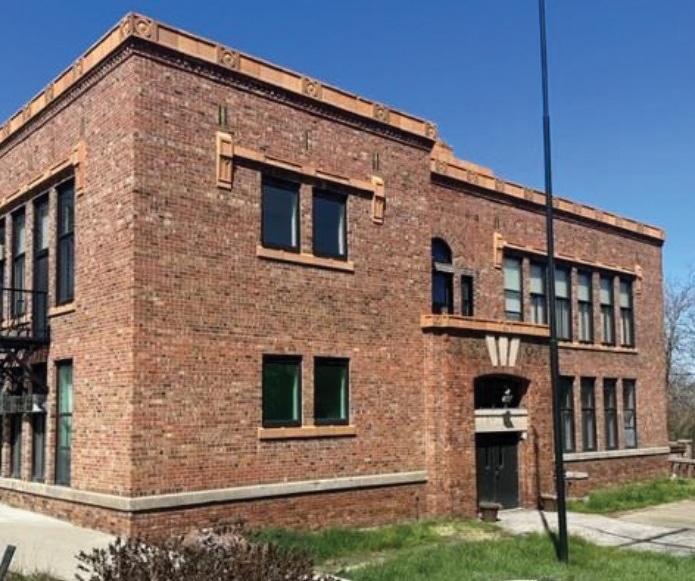
Washington School
2 Hartford Ave.
Last fall, when Des Moines Heritage Trust members were compiling a list of endangered buildings in Des Moines, the former Washington School building was vacant.
A short time before the list was released, space in the building at 2 Hartford Ave. was leased.
“We’re thrilled that it has been rented,” Waddell said. “We’ll leave it on the endangered list … but we will put ‘saved’ over it. … It’s a great day when a building is saved.”
Lyman Enterprises LC, managed by Anthony Lyman, acquired the 1.2-acre parcel in 2004, real estate records show. Lyman said he’s made more than $1 million in improvements to the structure, including replacing the roof. Improvements have also been made to the foundation.
The property is valued at $302,000, records show.
Lyman said a longtime tenant vacated the building last fall and the building was empty until a new tenant was found earlier this year. The new tenant, who operates a day care, signed a five-year lease, he said.
“We’ve had the fire department and building department and people from the state go through to inspect the building,” Lyman said. “They said it was good to go for a day care.”
A school building has occupied the site since the 1870s, according to information compiled by the trust. The first section of the building that was built was a four-room brick school that served south Des Moines. Two more additions were added over the years.
In February 1941, a fire severely damaged the original section of the building, which was torn down. The newer additions were rebuilt as a gymnasium, according to the trust. A separate kindergarten building was erected in 1898, and a 1909 remodeling added several rooms, causing the front of the building to move from Hillside Avenue to Hartford Avenue.
Enrollment in the school peaked at 550 students. However, the opening of McKinley Elementary School in 1904 and St. Anthony’s Catholic School in 1912 took students away from Washington School, which closed after the 1982-83 school year.
A proposal to put a community center in the building failed to materialize, as did converting it to apartments.
For most of the time Lyman has owned the 1.2-acre parcel, a day care has been in the building, Lyman said. “The building was vacant for maybe three months.”
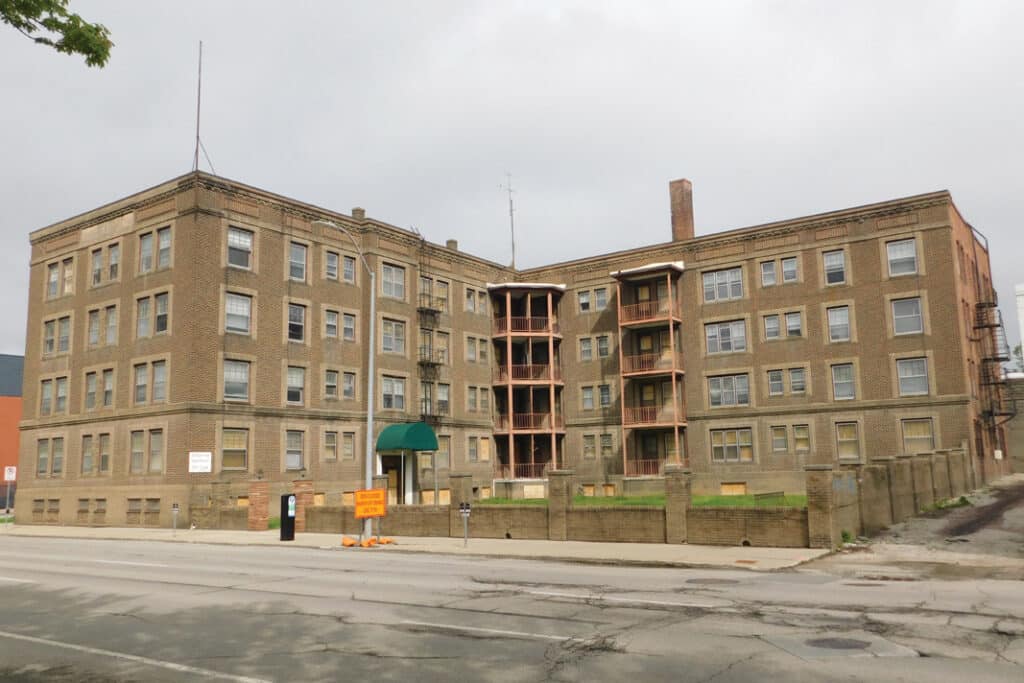
Jefferson Apartments
1519 Grand Ave.
A full-page “publicity advertisement” touting the newly opened Jefferson Apartments was published in the Des Moines Evening Tribune on July 21, 1915.
Anyone “fortunate enough to secure one of these apartments will be quite convinced that they have been designed by architects in a high state of civilization,” read the advertisement, designed to look like a news article.
Apartment units in the four-story building included Murphy beds, a bed that has hinges on one end so it can be vertically stored against a wall. The units also included “extension kitchen tables, broom cupboards, dish cupboards, linen lockers – and room!” the advertisement read. “These apartments have attained such a high condition of built-in conveniences that they might be called ‘built-in bungalows.’”
The property was purchased in 2014 by an entity managed by the Krause Group, which built its headquarters at 1459 Grand Ave. a few years later.
In 2019, Krause Group announced plans to build a multiuse sports stadium on land south of Martin Luther King Jr. Parkway. The Pro Iowa Stadium and Global Plaza are now planned at 200 S.W. 16th St. Development plans expanded to an area north of the company’s headquarters that included properties along Grand Avenue, west of the Krause Gateway Center.
A Krause Group spokesperson wrote in an email that conversations are underway about the Jefferson Apartments but that “no decisions have been made at this point regarding demo and new construction vs. remodels.”
The Des Moines architect firm Proudfoot & Bird, which designed several buildings in the early 1900s, including the Hotel Fort Des Moines, designed the Jefferson Apartments. The building was constructed by the J.C. Mardis Co., a prominent local firm at the time that had built the Masonic Temple and the Successful Farming building, according to the advertisement.
The more than 300,000 bricks used to build the Jefferson Apartments were furnished by Flint Brick Co., whose factory was along the Des Moines River near the Highland Park neighborhood, the advertisement said.
In 1938, the Bankers Life Co., which later became Principal Financial Group, remodeled the building, making 52 large apartments into 72 smaller units, according to information from the Des Moines Heritage Trust. Real estate records show that the property changed hands several times before it was acquired by Edward Nahas in 1995. The Nahas family sold the property to Krause Group in 2014.
The property is valued at $3.2 million.
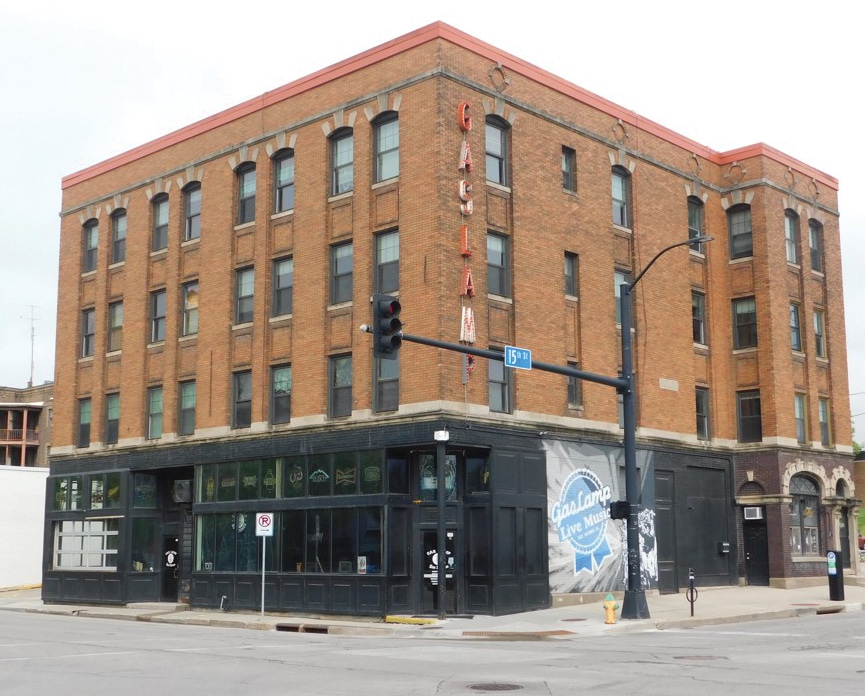
Butler Building
1501 Grand Ave.
For at least 50 years, street-level commercial space in the Butler Building has been occupied by music venues including Blues on Grand, Vicky’s Pour House and, most recently, the Gas Lamp.
Earlier this year, owners of the Gas Lamp announced on social media that they planned to close the venue in July.
The closure, coupled with uncertainty about plans that the property’s current owner has for the building, has placed it on the Des Moines Heritage Group’s list of endangered buildings.
Krause Group, through one of its entities, purchased the property at 1501 Grand Ave. in early 2015, real estate records show. The Butler Building is directly west of the Krause Gateway Center.
Krause Group, through its development arm Krause+, partnered with the city of Des Moines in applying for funding for the Pro Iowa Stadium and other projects through the Iowa Reinvestment Act. The application included descriptions of redevelopment plans for properties on the western portion of downtown Des Moines, including the Butler Building.
“Two older structures with distinct character, the former Crescent Chevrolet building and the Butler Building, provide opportunities for adaptive reuse projects,” Krause Group wrote in its application. The Crescent building has been renovated and is now home to Big Grove Brewery & Taproom, HomeGrown and the marketing firm Trilix.
In the application, Krause Group wrote that the Butler Building would remain a mixed-use retail structure with 4,200 square feet available on the first level. The remaining floors would include 23 residential units. At the time of the application, reinvestment in the retail portion of the building was estimated at $1.5 million. Upgrades to the residential units were estimated at about $4 million.
Planning and construction were expected to occur between 2027 and 2028 with completion in 2029, according to information in the application.
A spokesperson for Krause Group wrote in an email that plans for the Butler Building are still being discussed.
The four-story brick building was constructed around 1892, according to real estate records. Between 1991 and 2015, it had 12 different owners, records show.
The architectural style of the building is Renaissance/Georgian and is a “good example of the early 20th century designed buildings which combined commercial and residential designs,” according to Des Moines Heritage Trust. The original commercial tenant of the building was HS Chase Grocery Store and Meat Market.
The property is valued at just over $1 million.
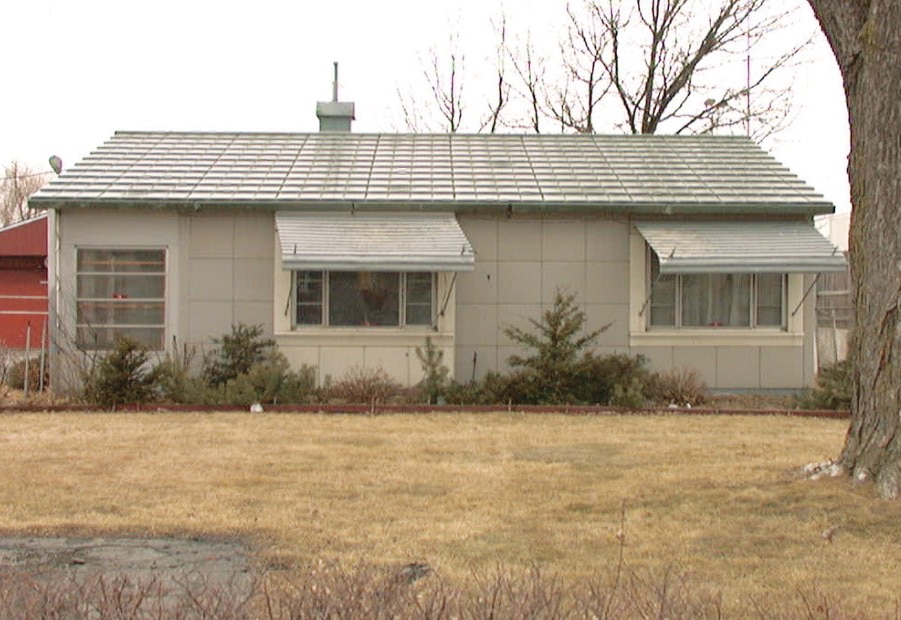
Lustron Home
4504 Fleur Drive
When soldiers returned to the United States after World War II, there was a desperate need for housing.
To accommodate the demand, Chicago industrialist and inventor Carl Strandlund suggested bungalow-sized houses be built with prefabricated enameled steel. Everything in the houses — roofs, walls, cabinets — was made from steel, according to a 2019 column by Dave Elbert in the Business Record. The houses were delivered by truck “to a concrete slab, where 3,300 separate pieces were assembled in two days.”
At the time, the houses sold for between $8,500 and $9,500.
Twenty-three of the houses, designed by the Chicago-based Lustron Corp., were built in Polk County. Fifteen of the houses were still occupied in 2019, Elbert wrote.
The 982-square-foot Lustron House at 4504 Fleur Drive was built in the late 1940s and is listed in “very poor” condition by the Polk County assessor. It was built when “Fleur Drive was predominately residential and on the edge of town,” according to the trust. The house was used primarily as a residence until 1996 and then became home to a psychic reader and a photographer. Windows in the house are now boarded closed.
The first Lustron home assembled in Des Moines was at 4343 Chamberlain Drive, near Roosevelt High School. It was the first Lustron House in Iowa and the fifth in the nation, according to the trust.
Dozens of the houses remain intact across the country, and several have been added to the National Register of Historic Places.
The company that made the houses went bankrupt in 1950.

Kathy A. Bolten
Kathy A. Bolten is a senior staff writer at Business Record. She covers real estate and development, workforce development, education, banking and finance, and housing.

