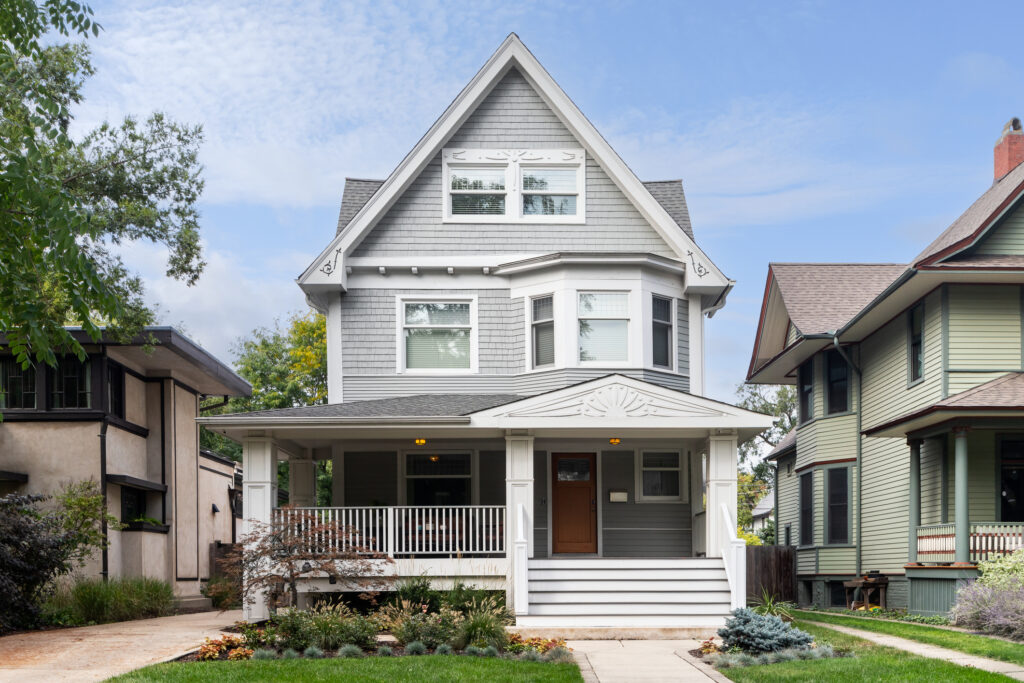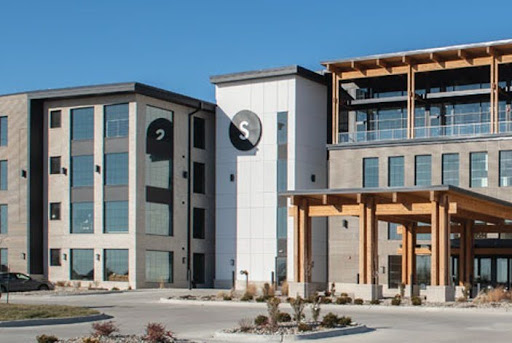Architect: Oak Park restaurant warm, not intimidating

Kathy A. Bolten Apr 25, 2024 | 6:00 am
5 min read time
1,283 wordsReal Estate and Development, Retail and BusinessFor nearly five months, an architectural team studied ways to include a century-plus old house in the design of a new fine dining restaurant planned along Ingersoll Avenue in Des Moines.
The house’s design, called American Foursquare, was popular between 1890 and the late 1930s and was similar to those of other residences in the North of Grand neighborhood. At some point during its history, the house was converted to apartment units and then used for commercial uses.
Oak Park restaurant owners had thought the house could be used as part of the restaurant’s dining area, said Brad Hartman, co-founder of Des Moines-based Hartman|Trapp Architecture Studio. Numerous ideas were explored but none worked, he said.
“Nobody built a house in 1905 to be a modern restaurant,” Hartman said. “If you’re designing an ideal restaurant on an ideal site in an ideal neighborhood … would you save a Foursquare old house and try to reuse it and reconfigure its little rooms and its second floor? No.
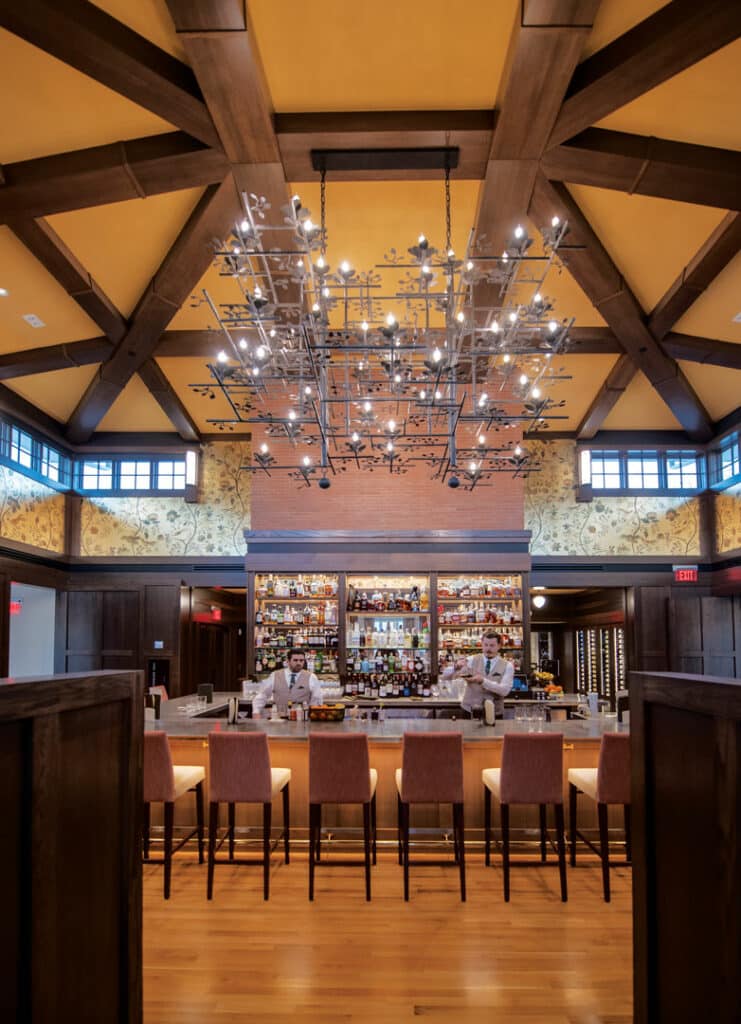
“There were many problems with the house, and a brand-new building on the corner solved those problems.”
Eventually, Kathy and Bill Fehrman, Oak Park’s owners, told Hartman and his team that they could design the restaurant without including the house. The catch? The Fehrmans gave the team one week to produce a new design that included a state-of-the-art kitchen and dining area where every guest had a seat by a window.
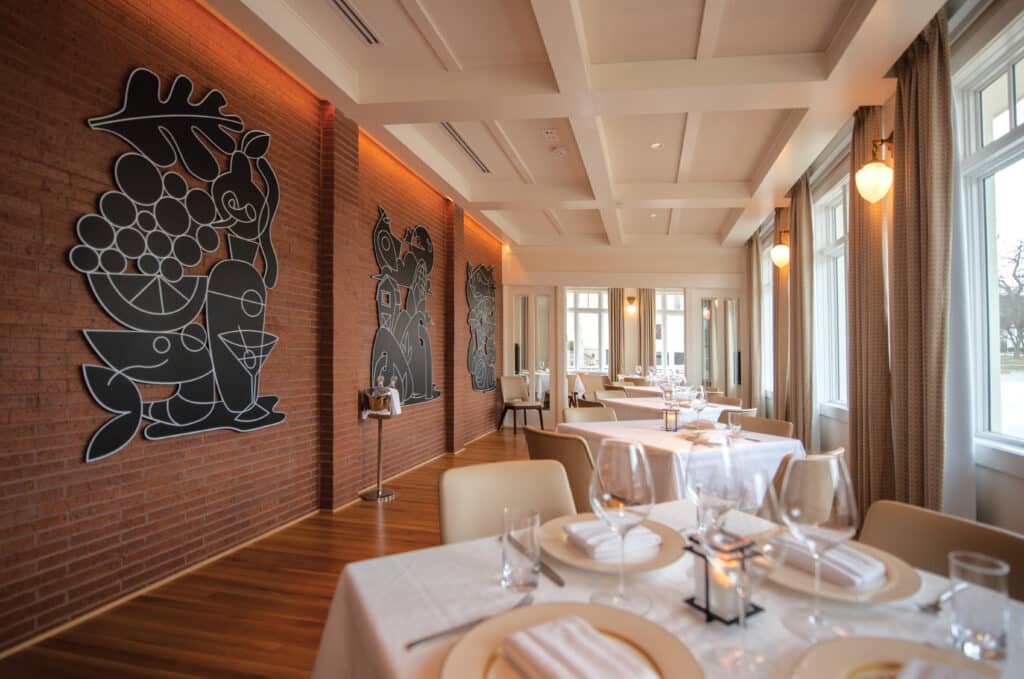
Artwork by Spanish artist Ruben Sanchez on a wall in Oak Park’s west dining room. The three pieces of artwork were designed to evoke imagery of Iowa and its agriculture roots, according to architect Brad Hartman. Images include a barn, cob of corn and oak leaf. Photo by Duane Tinkey
“Since we got to start from scratch, we were able to look at everything holistically,” Hartman said of the restaurant at 3901 Ingersoll Ave. “So, every space had to be the same. … Every table is just as good as the one across the room.”
From Ingersoll Avenue, Oak Park resembles more of a large house than an upscale restaurant. The long windows, brick trim and large clerestory are a nod to the Prairie-style homes in the North of Grand neighborhood, Hartman said.
Inside, the U-shaped dining area is lined with windows. Three distinct dining area sections are separated by French doors. The Fehrmans wanted to “compartmentalize the restaurant so that no one area felt like overflow,” Hartman said. “There are no bad seats in the restaurant.”
Even the room designated for special events and private gatherings has a special feel to it.
In other restaurants Hartman has been part of designing, event rooms were afterthoughts, often tucked into less-than-ideal spaces. Once the dining portion of the restaurant was designed, leftover space was used for the kitchen, he said.
“This is the most sophisticated, from start-to-finish restaurant, I’ve worked on,” Hartman said. “The owners mandated it couldn’t have the typical list of shortcomings” found in other restaurants.
“We were allowed no shortcomings in this project,” he said.
Typical problem areas for restaurants include lighting, acoustics, kitchen space and flow of traffic in the space, Hartman said. Oak Park has state-of-art lighting and acoustics. Background music is quiet enough to allow conversations around a table to be easily heard, but guests can’t hear what is being said at tables next to them, he said.
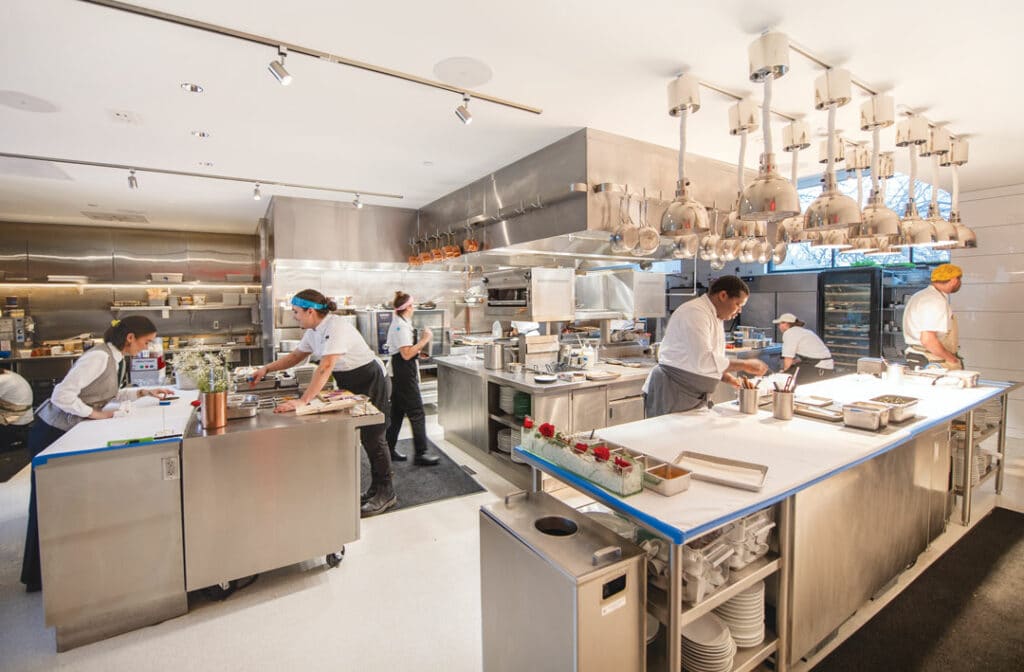
The kitchen was designed with input from Chef Ian Robertson and others. Its layout dictated its square footage, Hartman said. Typically, the reverse occurs, he said, with the kitchen’s layout determined by the square footage available in whatever space wasn’t being used for the dining and bar areas.
“In this case, we started from a quarter block of blank sheet and we designed a national quality, state-of-the-art kitchen,” Hartman said. The kitchen includes 1,500 square feet of space in it.
An alcove on one side of the kitchen includes a table and chairs. Above the table is a glass chandelier depicting falling oak leaves that was made in Italy. Light from the chandelier bounces off the glass, creating a sparkling effect in the box-shaped room.
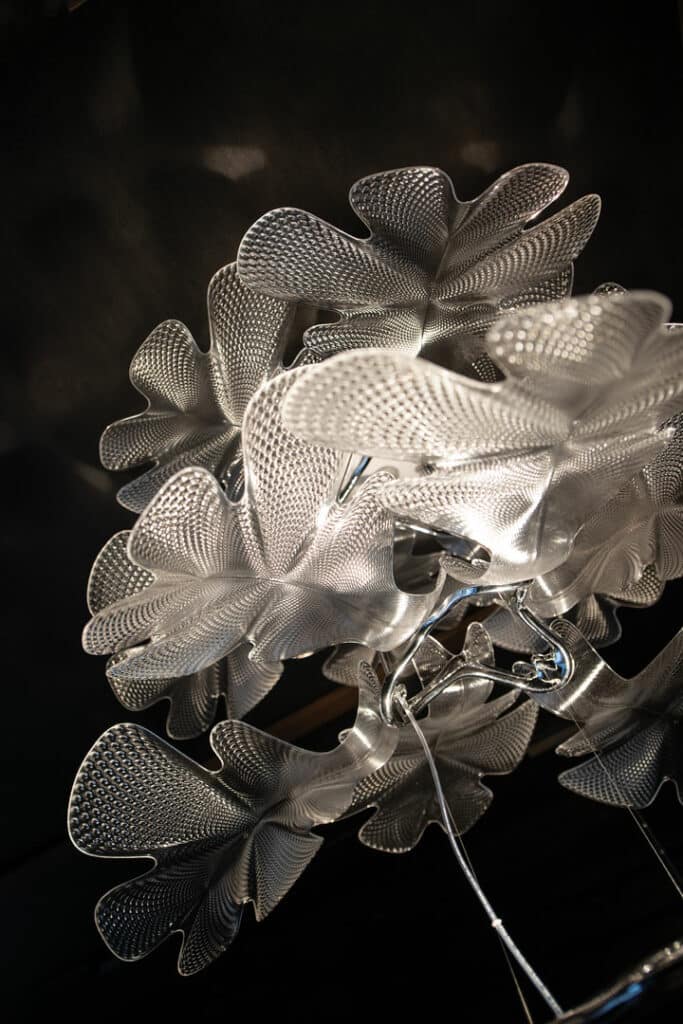
Guests, who pay extra for the opportunity of sitting in the kitchen, can watch the buzz of activity that occurs in the kitchen of an upscale restaurant. A large window also allows passersby to watch workers in the kitchen as well as diners at the chef’s table.
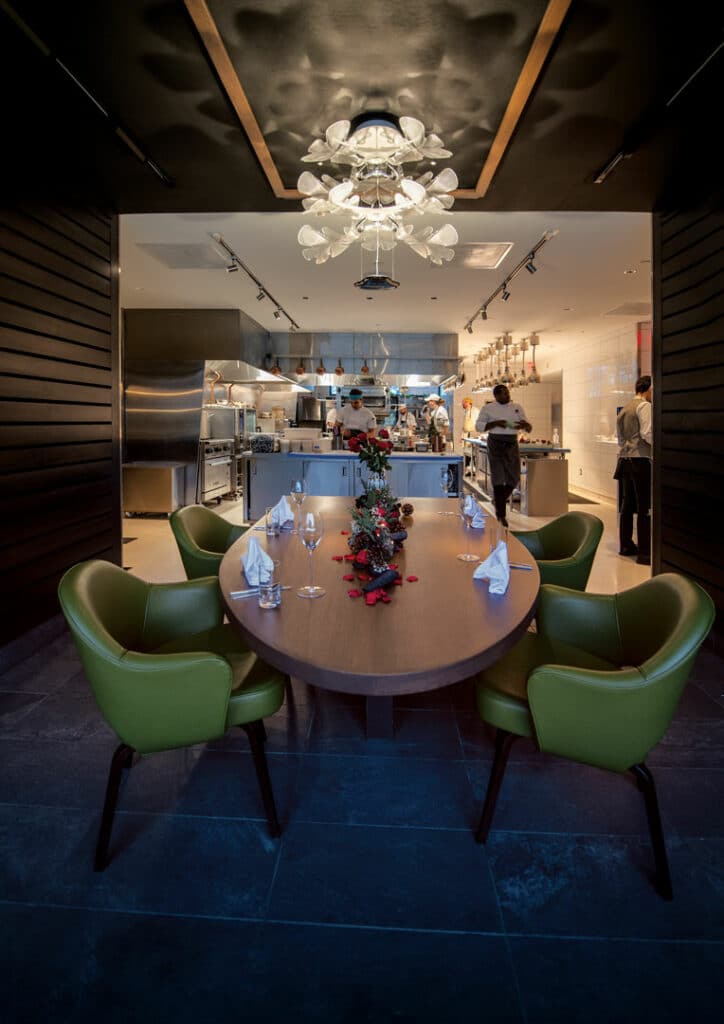
“That window looking into the kitchen from the parking lot is more impactful than I ever thought it would be,” Kathy Fehrman said. “You really feel as though you’re looking into a stage – that things are happening, especially when you’re standing there in the evening and it’s dark out and everything inside is just sparkling.
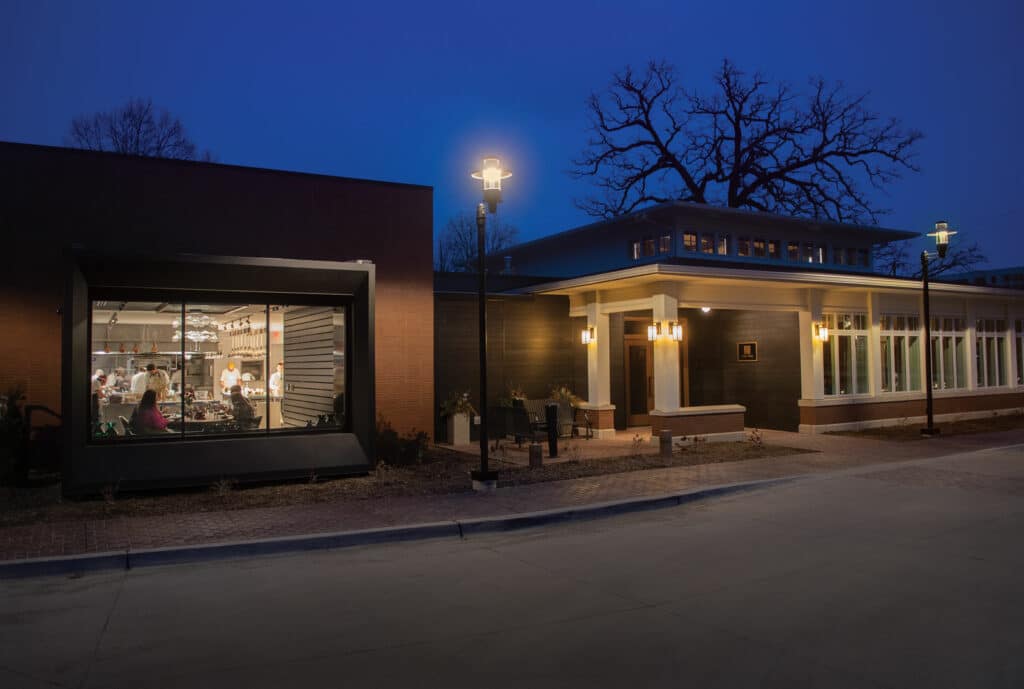
A large window allows passersby to watch the buzz of activity in the kitchen of Oak Park restaurant. “You really feel as though you’re looking into a stage – that things are happening,” Kathy Fehrman, the restaurant’s owner, said. Photo by Duane Tinkey
“You see the bustle of activity and the people sitting around the table having fun. We are very pleased with it.”
Usually, Hartman said, the design phase for a new restaurant is 30 to 60 days.
“We worked on the design phase of this restaurant for about 15 months before we even started to really develop construction documents,” Hartman said. The Fehrmans “wanted the building, the architecture and the interior design to show that Oak Park is a fine dining restaurant but not an intimidating restaurant.
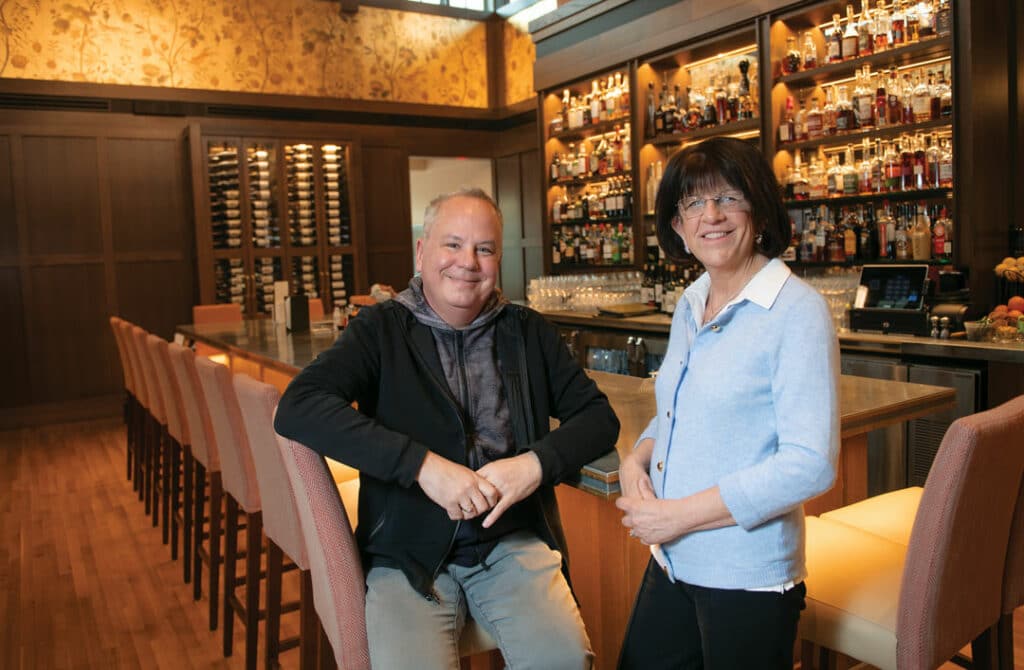
Brad Hartman, co-founder of Des Moines-based Hartman | Trapp Architecture Studio, with Kathy Fehrman, owner of Oak Park, a fine dining restaurant at 3901 Ingersoll Ave. in Des Moines. White oak flooring, dark wood walls and wall covering with gold leaf help make the bar “cozy and intimate,” Hartman said. Photo by Duane Tinkey
“The biggest goal was to elevate the experience with the design so that you’re aware a meal is going to cost $100, but you love the way everything feels.”
A building permit that valued the project at $3 million was issued in fall of 2022. The restaurant opened in October 2023.
The materials used in the restaurant’s design – white oak floors, walls made with Roman bricks and wall coverings with gold leaf – help to create a feeling of warmth, Hartman said.
“We made a building that is part of the neighborhood fabric, but it has its own distinct identity,” Hartman said. “I’m very proud of that.”
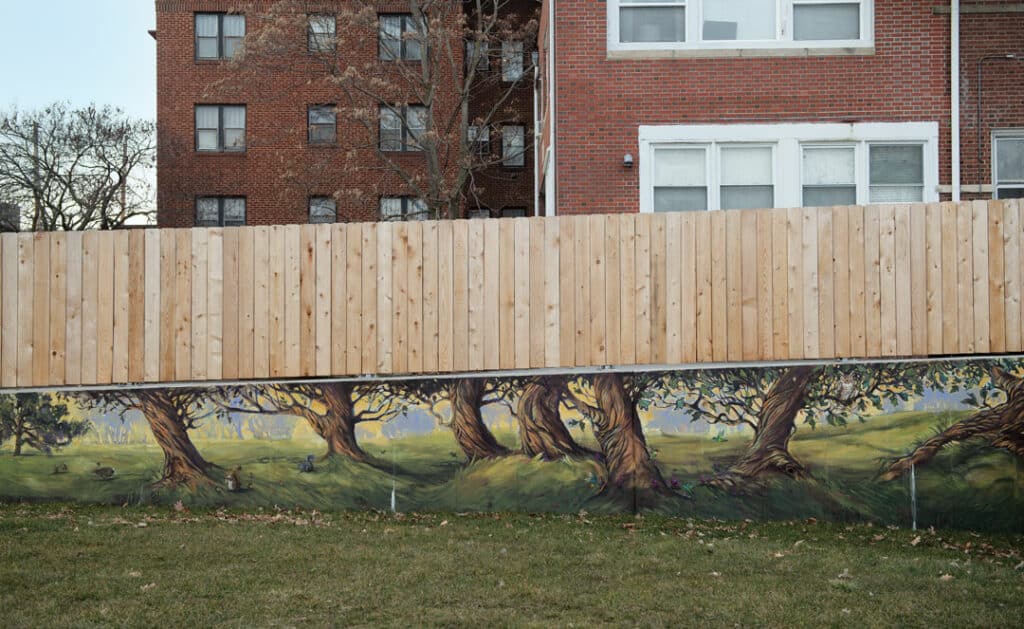
Local artist Jimmy Navarro painted a mural of a stand of oak trees along the fence line of Oak Park restaurant’s property line. Navarro’s artwork can also be found above the doorway into the restaurant. Photo by Duane Tinkey

Kathy A. Bolten
Kathy A. Bolten is a senior staff writer at Business Record. She covers real estate and development, workforce development, education, banking and finance, and housing.





