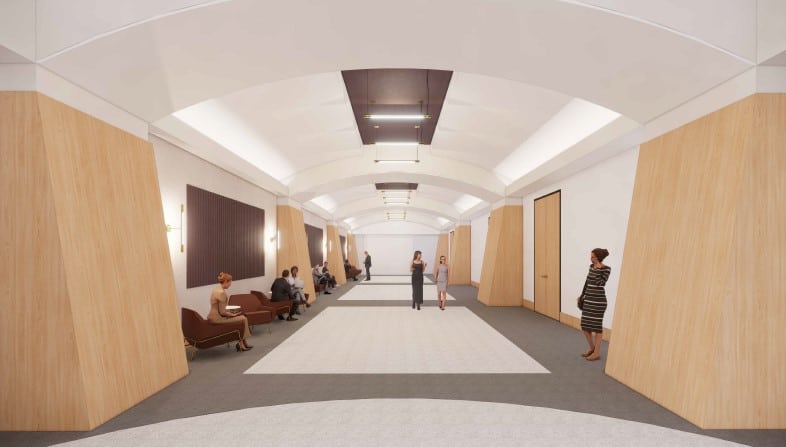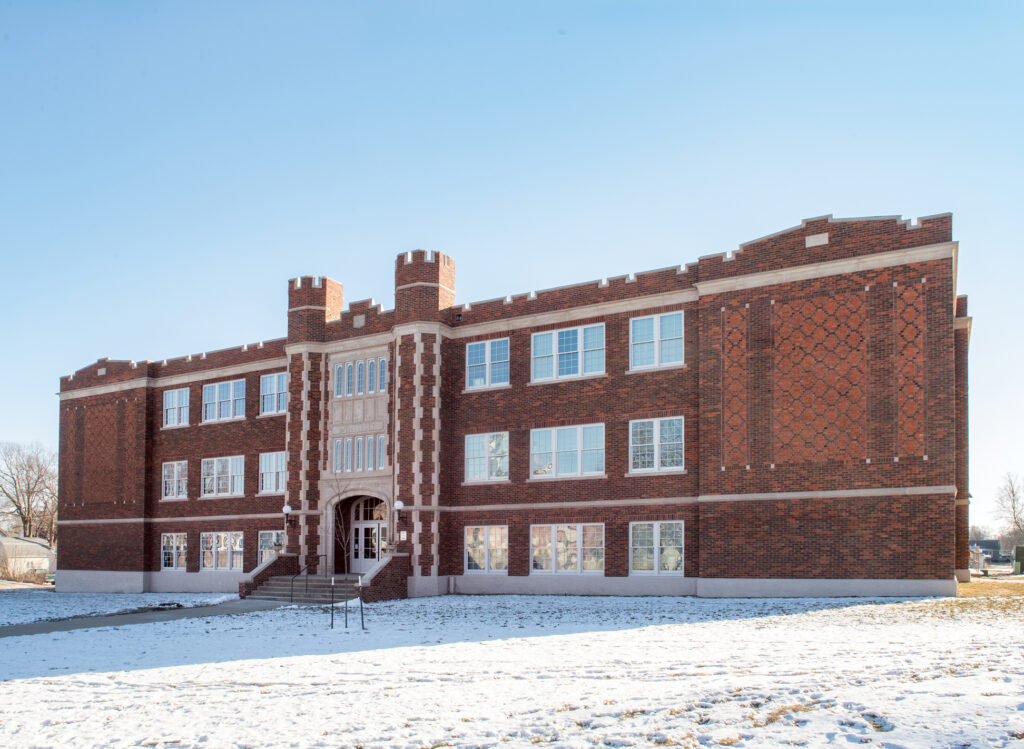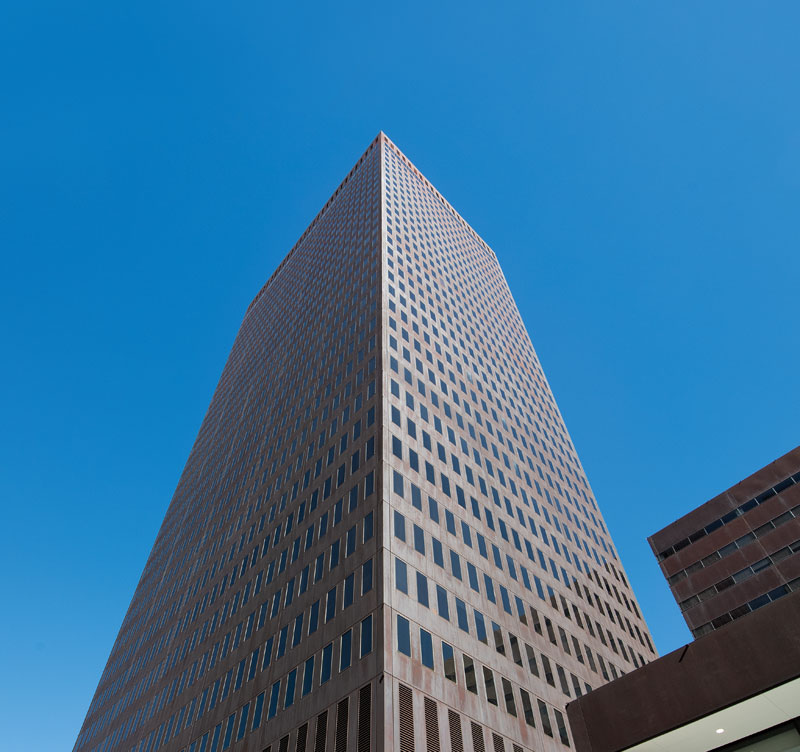Creation of ‘junior ballroom’ in former museum space at Iowa Events Center expected to be completed in June

Kathy A. Bolten May 15, 2024 | 7:30 am
3 min read time
705 wordsAll Latest News, Real Estate and Development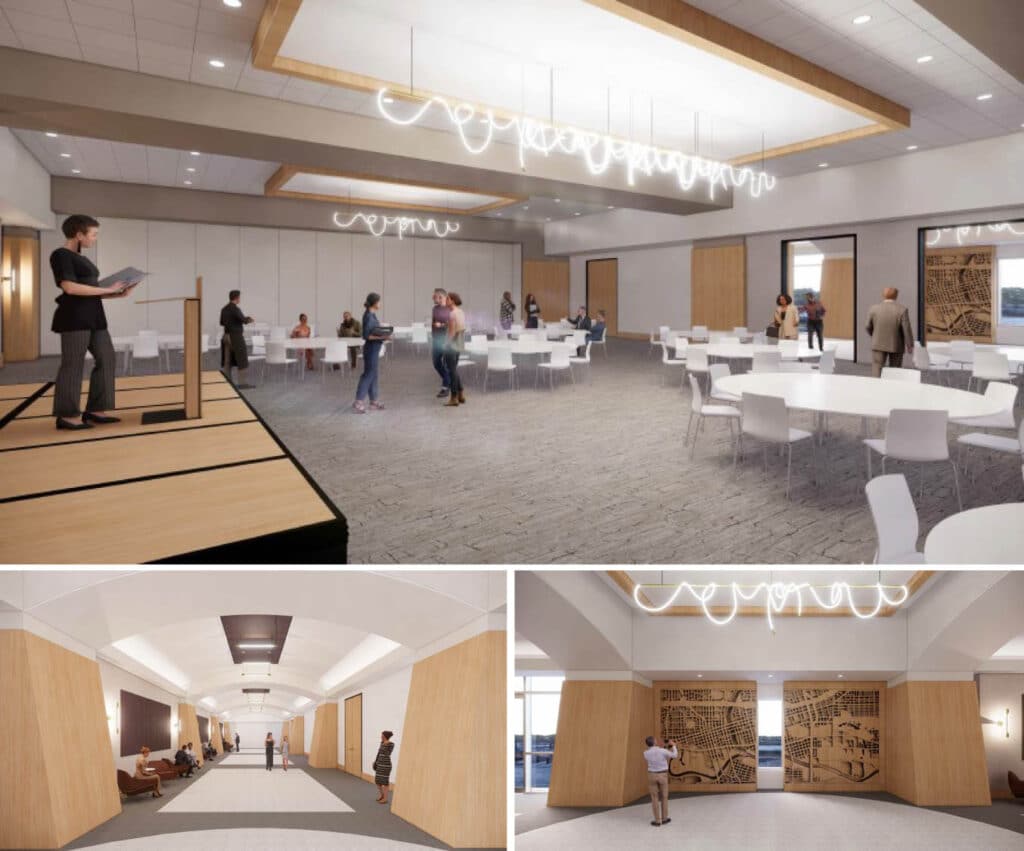
Work is underway in the conversion of museum space into what is being described as a “junior ballroom” at the Iowa Events Center in downtown Des Moines, city building permit information shows.
The Iowa Hall of Pride occupied about 26,000 square feet at the Iowa Events Center between 2005 and 2022. The museum, which was operated by the Iowa High School Athletic Association, showcased Iowans who succeeded in numerous areas including sports, arts, science and medicine.
Declining attendance prompted the closure of the museum, which was moved online. Last summer, the Polk County Board of Supervisors approved converting the space at 330 Park St. into a 10,560-square-foot ballroom.
The space will be able to be divided in three smaller rooms, said Carrie Jackson, district general manager/assistant general manager with the Oak View Group, which manages the Iowa Event Center. The area also includes 7,333 square feet of space for pre-event functions.
In February, the city of Des Moines issued a building permit for the project that is expected to be completed in June. The permit estimated the project’s value at $5.5 million.
The permit was included among those issued by 13 area cities and Polk County for commercial projects in February and March. Sixteen permits were issued by the communities for new projects, a Business Record review shows.
The Iowa Events Center, which includes Wells Fargo Arena, Hy-Vee Hall and Community Choice Convention Center, includes a 28,800-square-foot ballroom that is too large for some groups to lease, Jackson said. “The junior ballroom will accommodate those groups that are in the 250- to 600-person range.”
Eight meeting rooms near the junior ballroom are being refreshed with new paint and carpet, Jackson said. The addition of the ballroom will help in renting the meeting space, she said.
The new event space is already being leased, Jackson said. Events have been booked for June, July and August.
The Weitz Co. is the project’s general contractor. OPN Architects designed the space.
Kettlestone Central
Also, among the building permits issued were two for the construction of Kettlestone Central Sports Complex in Waukee, city building permit data shows. In February, Waukee issued a building permit for the project that will include 73,625 square feet of indoor sports competition space. Another permit was issued in March for a second building, which will be a twin of the first.
Each building permit estimated the value of the buildings at $18.1 million.
In June 2023, entrepreneur Dickson Jensen unveiled plans for the sports complex, which will include six full-size basketball courts that can be converted into eight courts for volleyball. Stadium seating will surround the sunken courts.
The complex will anchor Kettlestone Central, a $350 million development, planned on 160 acres that straddle Westown Parkway east of Grand Prairie Parkway in Waukee. The development by the Jensen Group and Caliber Iowa will include over 1,000 residential dwellings, restaurants, bars, retail shops, hotels and other commercial offerings as well as the two field houses.
Among other permits issued in February and March were:
· One for the footings and foundations for the new terminal at the Des Moines International Airport. The permit placed the project’s value at just over $26 million.
· One for a new Porsche dealership at 7220 Lake Drive in West Des Moines. Omaha-based Woodhouse Auto Family is opening the dealership. The permit placed the project’s valued at $9.5 million.
· One for a skilled trades building at 8325 N.E. University Ave. in Pleasant Hill. The building will be used by students in the Southeast Polk school district. The value of the 2,880-square-project is just over $1 million.
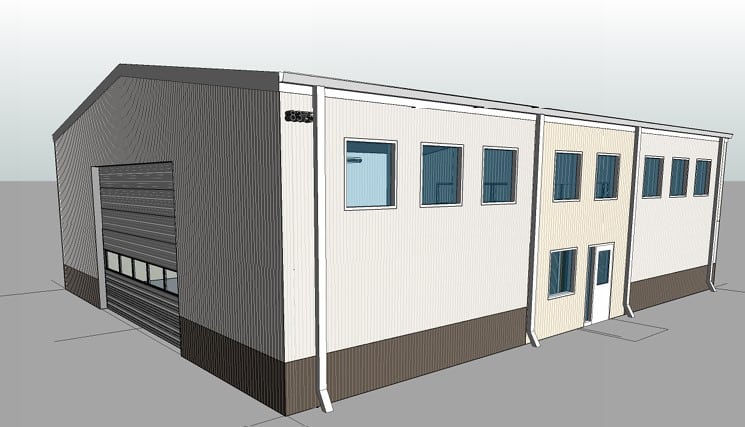
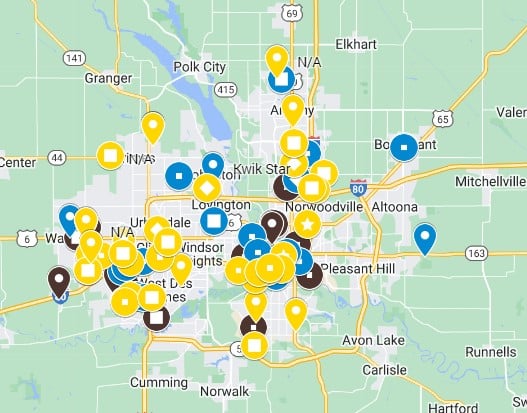
MORE ONLINE: February, March commercial building permits
In February and March 2024, 16 commercial building permits were issued by Des Moines-area communities for new projects, a Business Record review of reports from 13 communities and Polk County shows.
To view the interactive map, click here.
To view the spreadsheet, click here.

Kathy A. Bolten
Kathy A. Bolten is a senior staff writer at Business Record. She covers real estate and development, workforce development, education, banking and finance, and housing.

