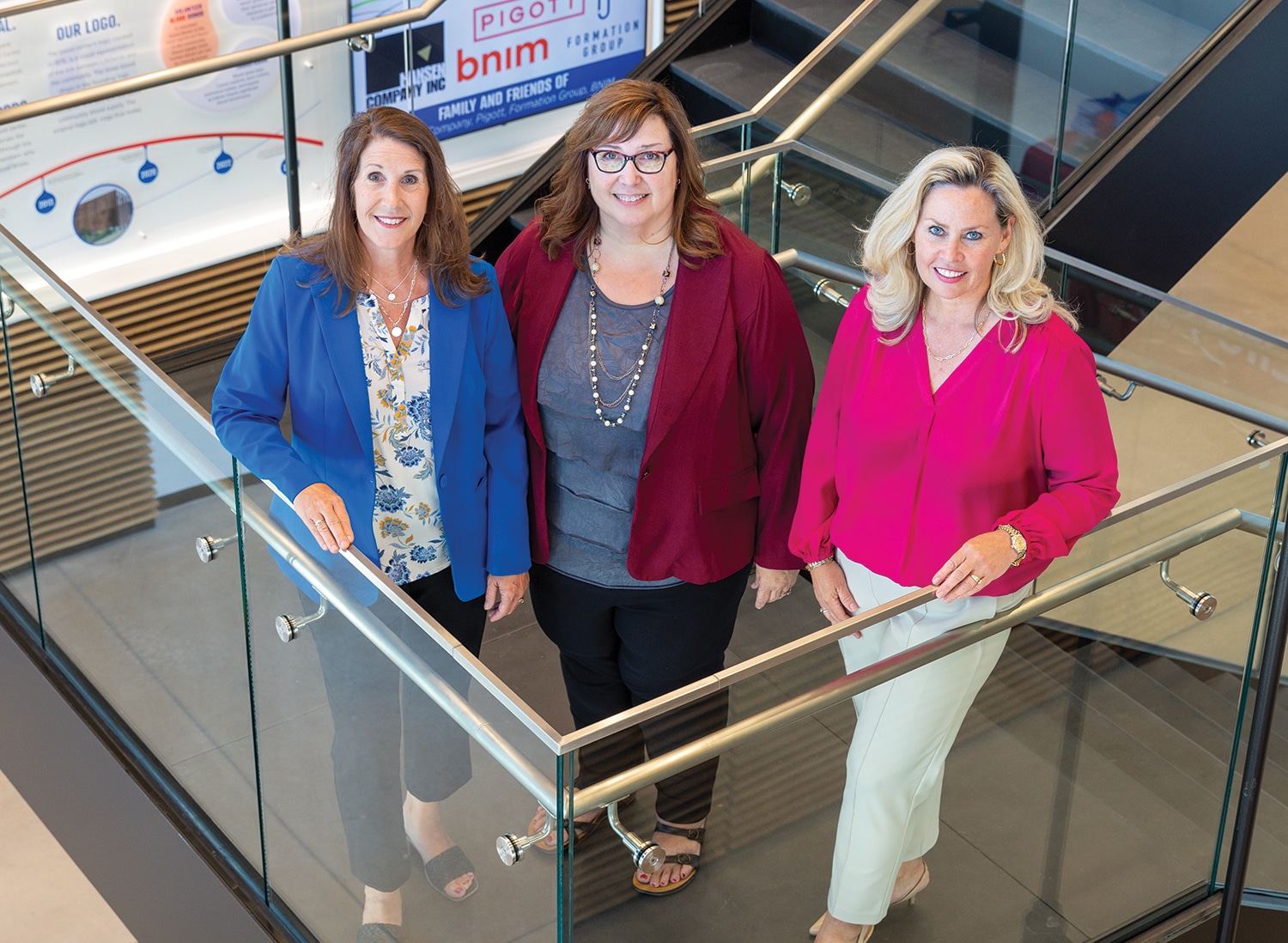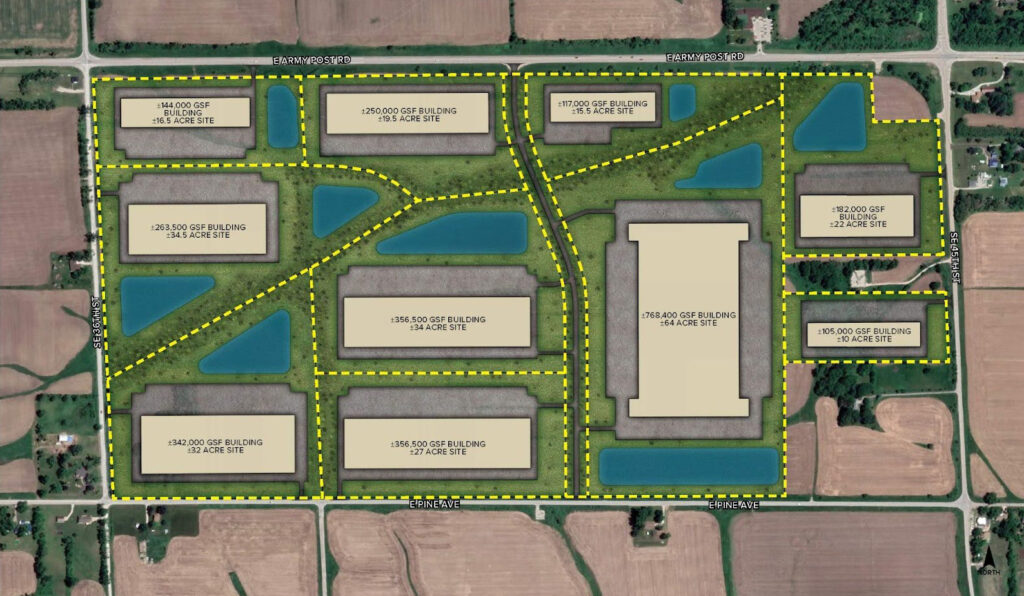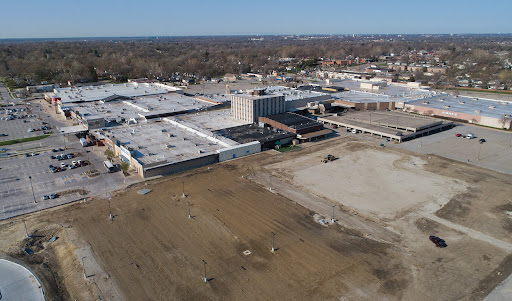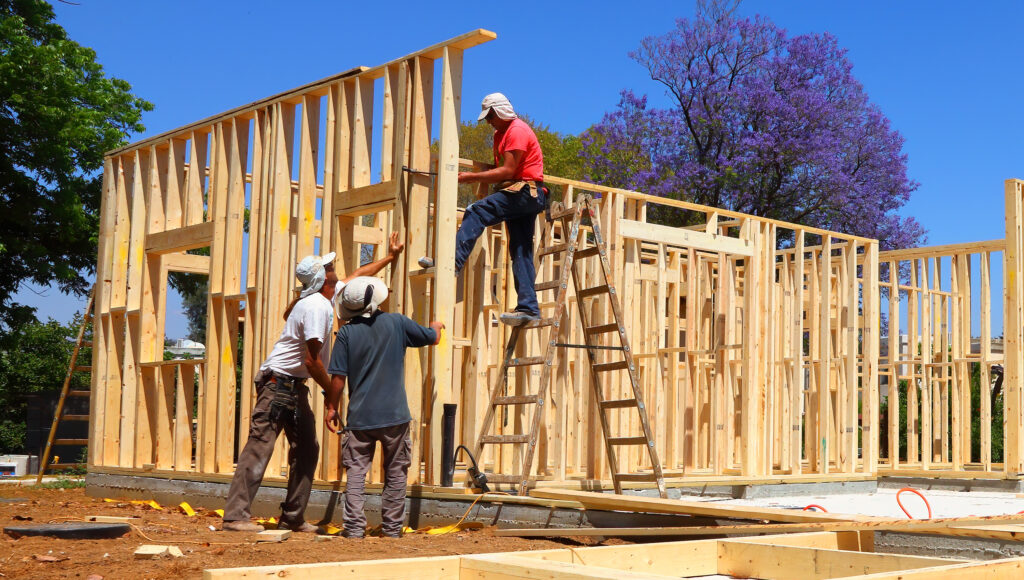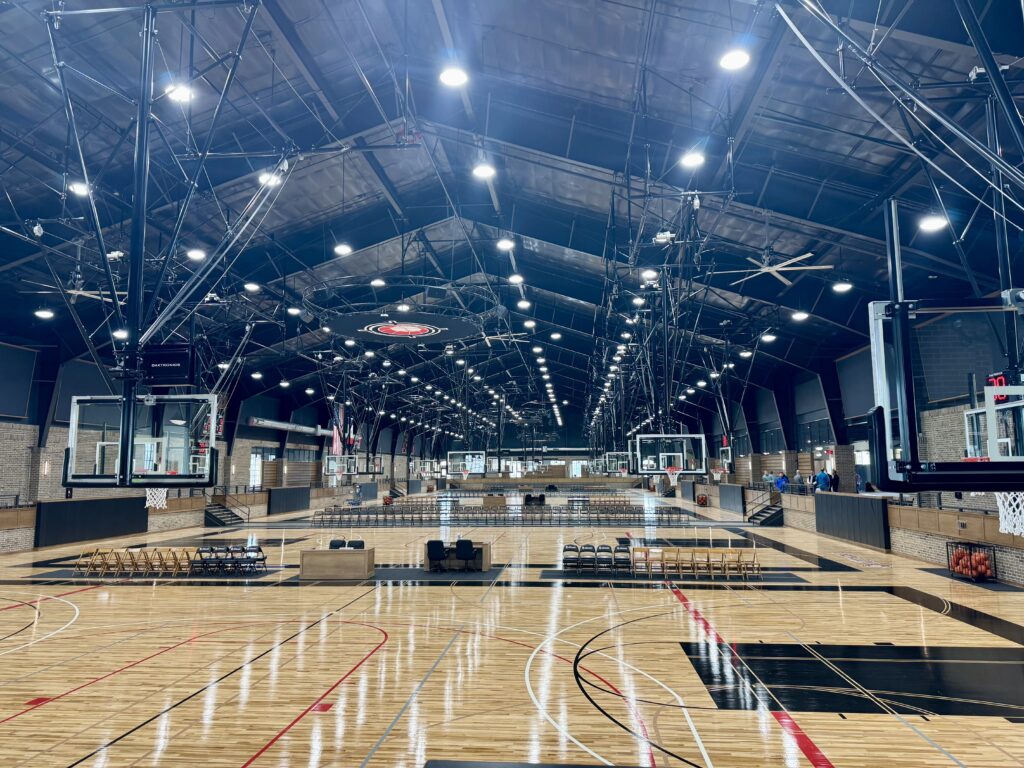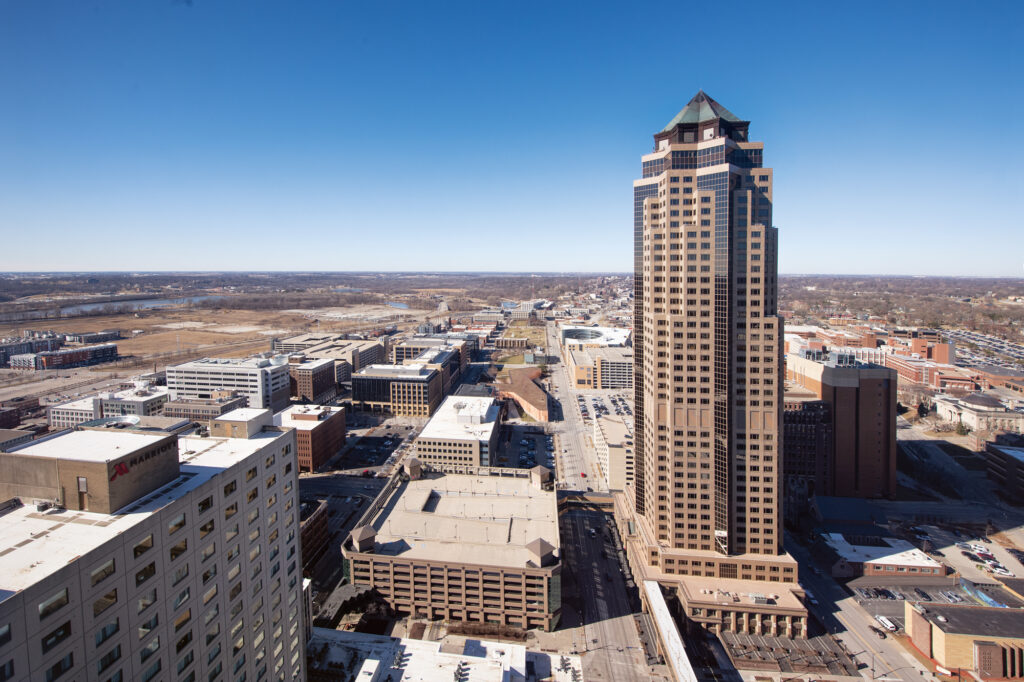LifeServe Blood Center opens new Johnston facility

The trees were what first attracted Stacy Sime to the vacant parcel on the northeast corner of Merle Hay Road and Northwest Johnston Drive.
The land previously had been home to Heard Gardens Nursery. Trees the center didn’t sell were planted on the land: Red and white oaks. Beech and cypress trees. The property also included numerous scrub trees and trees that were unhealthy.
Several trees were located in the area where a new headquarters and donor center for LifeServe Blood Center were planned.
“We were really disappointed that we couldn’t save more trees,” said Sime, LifeServe’s president and CEO. “As it turned out, we could only save about 12. … We started to think about what else could we do; if we can’t save them, could we save them in a different fashion?”
LifeServe reached out to Aronson Woodworks, located in the Madison County community of Prole, and asked about ways trees that needed removing could be used, Sime said. Twenty-nine trees from the property were cut down and wood from them used to make tables and benches in LifeServe’s new facility, which opened in early June at 5625 N.W. Johnston Drive.
Three beech trees were transformed into large benches placed in the entryway of the new LifeServe facility. Red and white oak trees were used to make different sizes of coffee tables for the donor center and employee lounge areas.
A 20-foot-long table was made from a white oak tree for LifeServe’s boardroom. Red oak trees were used to make credenzas for large meeting rooms. A cypress tree will be turned into a small version of the board table and placed in LifeServe’s donor garden, Sime said.
“We found a way to use the trees a little differently than we had intended,” Sime said.
Just over 130 new trees of varying varieties have been planted on the property, which also will include a prairie of wildflowers that attract birds and butterflies.
LifeServe’s new donor center, located on the east end of the new building, overlooks where the wildflower prairie will be planted.
The new donor center includes cushiony, theater-style chairs, contemporary-looking furniture and a canteen stocked with coffee, juices, water, fruits and prepackaged foods.
LifeServe’s existing donor centers are very clinic-like, Sime said. “It feels like you’re going to the doctor. … We wanted to create an environment that is much more spa-like. We wanted to get away from the feeling of being in a clinic and make donating blood a much more pleasing experience.”
The nonprofit organization relocated its laboratory, supply area and staff from its former facility at 431 E. Locust St. in Des Moines’ East Village the first weekend of June. It opened the new blood donor center on June 10.
“We were able to do the move without shutting down production,” Sime said.
Added Christine Hayes, LifeServe’s vice president of operations: “We just don’t have the luxury of living in a world where we can take a day off.”
Discussions about relocating out of downtown began prior to the start of the pandemic. Talks, put on hold during the pandemic, began again in early 2021 as LifeServe found itself in need of additional space. The organization, which is increasing its work with cancer patients, was in need of more laboratory space and patient rooms. The group also needed more space for its growing staff, which numbers 150 at the Johnston facility.
The new two-story building, which includes about 56,500 square feet of space, was constructed on 6.1 acres. A building permit issued in November 2022 valued the project at $25 million.
LifeServe officials wanted its new headquarters to be in northwest Polk County near where employees and volunteers live. They also wanted a new facility near Interstate Highway 80, making it easily accessible for semi-trailers delivering equipment as well as donors, patients, volunteers, employees and others.
The spacious donor center, laboratory, supply area and loading docks are on the first floor. The laboratory has more space than is currently needed. “We did that for expansion purposes,” Sime said.
Also on the first floor, in the area where the laboratory is located, are clean rooms that are pressurized and require special training to access. The rooms will be used to manufacture specialty cell therapy products.
A board room and other meeting rooms are on the second floor along with an area for employees to eat and take breaks. A balcony, on the east end of the building, overlooks where the wildflowers will grow. Employee workspaces, none of which are assigned, are also on the second floor.
“We do not have any offices,” Sime said. “Not having offices gave us the ability to create a much higher level of amenity for the staff. We wanted to draw people to this area [which includes a canteen and break areas] and provide a good connection to the patio,” which is on the east side of the building and overlooks the wildflower prairie.
Both the first and second floor include floor-to-ceiling windows. On the building’s south exterior is what’s called building scrim that includes fixed blades that provide passive shading to interior spaces, Jeff Shaffer, an associate principal with BNIM Architects, wrote in an email. The orientation of the blades maximizes views from inside the building to the exterior.
The scrim is made of Cor-Ten which provides “a natural element of warmth to the building and site,” Shaffer wrote.
On the west end of the building, is a large Cor-Ten screen designed to resemble how red blood cells would look under a microscope. The wall overlooks the donor garden, which, when completed, will include numerous plants and furniture.
It’s a “strong visual,” Shaffer wrote.

Kathy A. Bolten
Kathy A. Bolten is a senior staff writer at Business Record. She covers real estate and development, workforce development, education, banking and finance, and housing.

