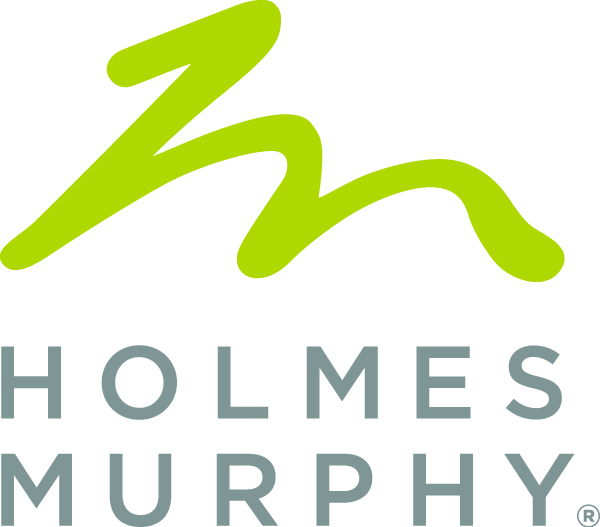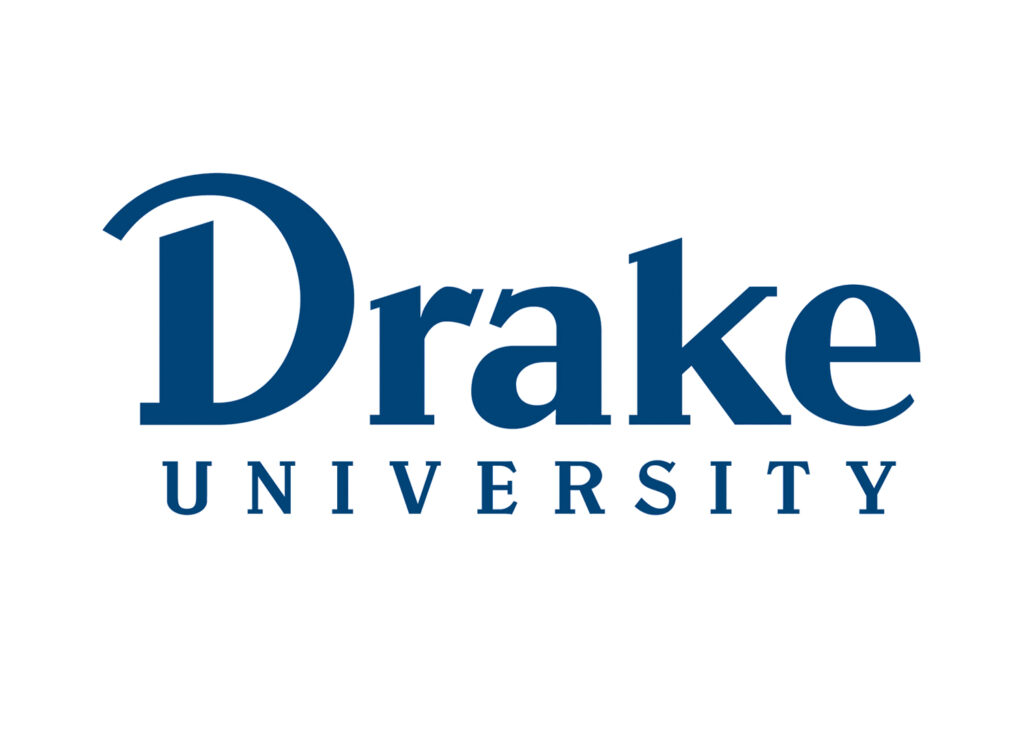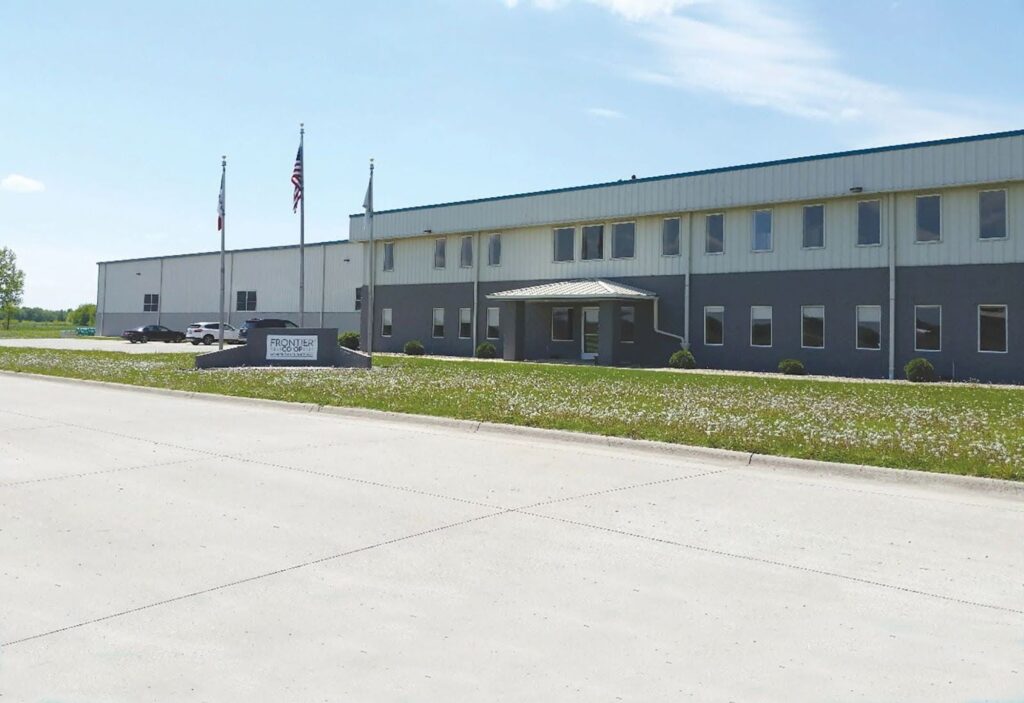DMU’s new $260 million campus offers opportunity to grow now and in the future, president says

Kyle Heim Sep 12, 2024 | 10:49 am
4 min read time
865 wordsAll Latest News, Education, Health and Wellness, Real Estate and Development
Five years after purchasing 88 acres of land in West Des Moines, Des Moines University will open its new $260 million campus to the public during a celebration event on Saturday.
The new site at 8025 Grand Ave., located north of Grand Avenue and west of South Jordan Creek Parkway, is over three times as large as its previous 24-acre location, providing opportunities for growth now and in the future, said DMU President and CEO Angela Franklin.
The medical and health science university’s former campus at 3200 Grand Ave. in Des Moines was originally designed as a high school that housed St. Joseph Academy, a Catholic girls school, until DMU moved into the space in 1972.
As time passed, it became clear to Franklin that they were limited in their ability to expand.
“We had updated and renovated and added on over time, but when you get to a point that you realize you can’t grow because there’s not room to grow, then you have to make a tough call,” Franklin said.
Not only did the move provide 64 additional acres of space, but it also allowed the university to design an updated learning environment that provides students more flexibility, new technology and more opportunities for hands-on and simulated experiences.
“That other campus had beautiful auditoriums, but we don’t really teach in that kind of environment anymore,” Franklin said. “So, we needed a space that was designed for a future state.”
Spanning nearly 350,000 square feet, the campus includes four buildings that support a variety of programs, including academic, office, laboratory, student support services, wellness and facilities management.
The Edge of Advancement, the university’s building dedicated to innovation, was named after the Wisconsin Glacier’s edge of advancement, which shaped the campus’s site thousands of years ago.
The building has five floors that include interactive educational learning studios, study spaces and community commons with amenities ranging from meeting rooms to study pods to walking desks, as well as a solutions hub, a mini market and the Office of Diversity and Multicultural Affairs.
Four clinical labs are located on the second floor, providing plinth mat tables that allow learners to engage in various training exercises for demonstration and practice.
The third floor features a 24,000-square-foot simulation center that allows students to engage in clinical scenarios, learn procedures and implement evidence-based practices in diagnostics, examinations and treatment before treating actual patients.
The center includes labs for simulation, surgery skills, basic life support and human simulation, as well as a telehealth training center and home care lab.
In the Rakowski Surgical Skills Lab, equipped with surgical tables, surgical instruments and sterile sinks, students can practice various surgical techniques. DMU students also have access to 16 clinical exam rooms that are equipped with exam tables, video cameras, microphones and computers.
About 100 standardized patients, who are trained to portray a real patient to simulate a set of symptoms or problems, are on call to support the need for training and assessment of clinical care.
The university also supplies manikins that simulate a wide diversity of patient and clinical scenarios, from common cases to low-frequency and high-risk conditions.
The fourth floor of the innovation building contains a research lab, an anatomy lab and the Adams Task Training Lab.
DMU’s Health and Wellbeing Building houses a wellness center, university health clinic and counseling center.
Franklin believes building the new campus has served as a “shot in the arm” in terms of accelerating economic development in the West Des Moines innovation corridor, which is also home to the Des Moines Area Community College West Campus, the MidAmerican Energy Co. RecPlex and a Microsoft data center.
“When we bought our 88 acres, they were still harvesting corn here,” she said. “So, helping Des Moines, West Des Moines, imagine this corridor, which was called an innovation corridor, allowed it to kind of jumpstart what this region really needed. So, with the RecPlex here, with us here, and all that’s happening around us, I think they are happy that we are here. We were sort of the catalyst to continue to build out the development in this part.
“In terms of numbers, we’ll probably be doing some studies along with them in terms of the economic impact of the area, but I believe we were the catalyst that helped them continue to develop this side of West Des Moines.”
The city’s Planning and Zoning Commission took steps in July toward the realization of the Grand Experience — a planned $500 million entertainment and commercial development at 6500 Grand Ave. — when it voted to recommend approval of an amendment to the city’s planned unit development concept plan and its comprehensive land use plan to allow the development to move forward.
The West Des Moines City Council approved the first reading of a development ordinance in August.


Kyle Heim
Kyle Heim is a staff writer and copy editor at Business Record. He covers health and wellness, ag and environment and Iowa Stops Hunger.









