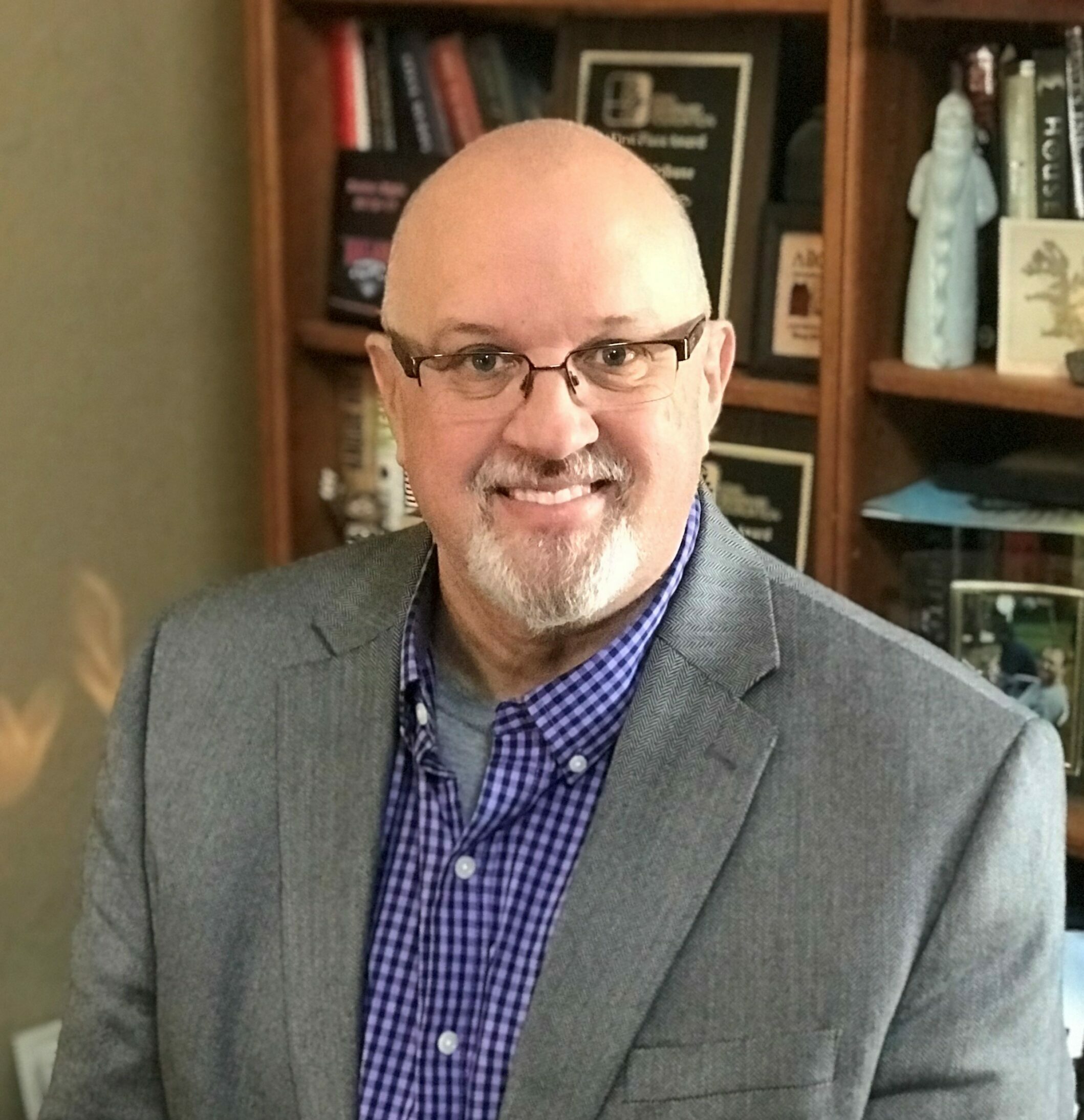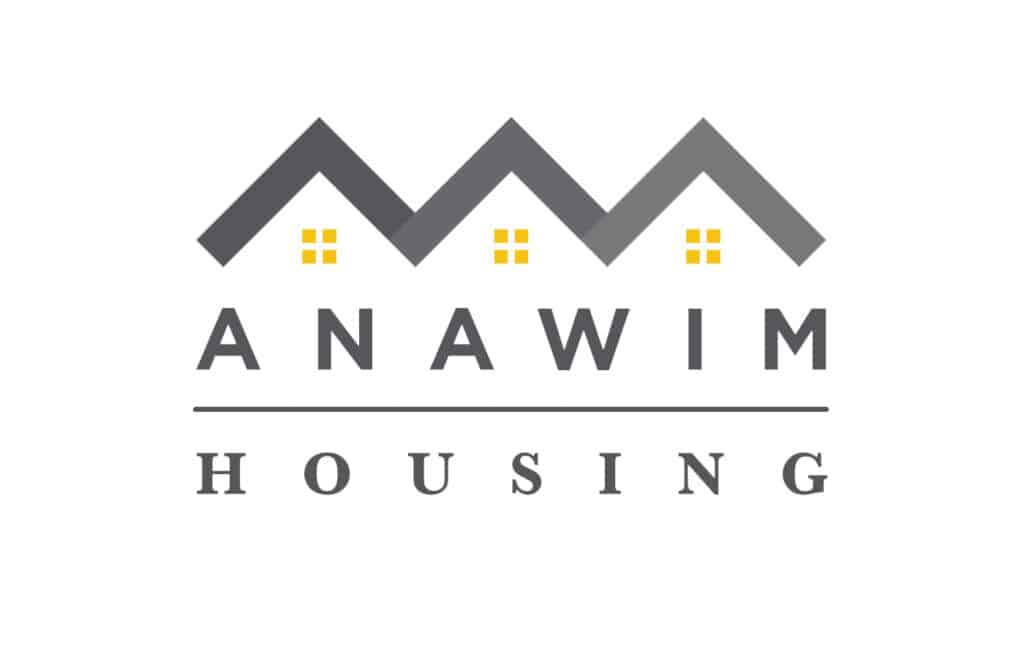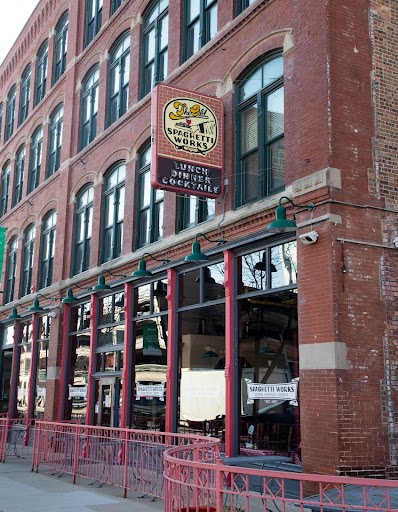Arcadia offers workplace-of-tomorrow amenities to create greater collaboration

Michael Crumb Oct 16, 2024 | 6:00 am
5 min read time
1,162 wordsAll Latest News, Real Estate and DevelopmentSaying it blurs the lines between home and office, leaders of R&R Realty Group and ITA Group said the newly modernized Arcadia building in West Des Moines exemplifies the workplace of tomorrow.
Adam Kaduce, president of R&R Real Estate Advisors, and Paul Rupprecht, executive vice president of R&R Realty Group, recently gave the Business Record a tour of the 270,000-square-foot building at 7000 Vista Drive. They talked about the amenities the building offers, including many outdoor features such as electric vehicle charging stations, expanded green space, walking trails, pickleball courts and a putting green.
The building, built in 1993, was home to Wells Fargo’s credit card servicing division until about a year ago. Since Wells Fargo pulled out, R&R and its design team upgraded the four-story building. From changing the color of the exterior to installing a giant video board inside the front entrance that currently shows a cascading waterfall, and transforming a parking lot on the building’s south side into a park-like setting, the building meets the needs of the next-generation user, Kaduce and Rupprecht said.
R&R Realty, which owns the building, has also contracted with New Horizon Academy to provide on-site day care with room for up to 120 children. The day care is being opened in partnership with ITA Group and with the help of a grant from the state of Iowa, Kaduce said. It will be available to employees of other companies in the area, not just those in the Arcadia building.
“The way people use buildings has changed a lot, so we asked how do we create a space that people want to come to, that employers really see as an opportunity to help bring their people back into the office,” Kaduce said.
He said R&R Realty looked around the country to see what was new and different that would help the firm “put together a customer-centric type of building.”
“We really saw a lot of work being done around this lifestyle office concept,” Kaduce said. “It really is an experience-type building where people want to come not only as a workplace but they can come to meet, work out, a place that is comfortable, inviting and accessible, and that is really what we’ve done with this project.”
R&R Realty has invested $6 million with help from an incentive package from the city of West Des Moines.
The amenities
The first thing one notices when entering the building is the giant video wall. While it currently is set to show a waterfall, it can change to display different scenes to tie in with seasons or various events.
As one walks through doorways that pass under the waterfall, the sounds of the waterfall can be heard overhead.
“We really like the ambiance and the energy that it brings,” Kaduce said. “We think this creates an opportunity to use the lobby as a space where people can collaborate, where they can work or meet visitors. It really enhances that experience.”
Elsewhere, the building has been designed to provide flexibility with more collaborative spaces and areas where people aren’t sitting at a desk.
An open cafe-style area provides a variety of seating options for solo or collaborative work. There are prepared food options available, as well as a Starbucks coffee kiosk.
Nearby there is a multipurpose meeting space with capacity to seat 98 people. It can be set up to serve as both pre-event and post-event space, and be used for training, Kaduce said.
“You don’t see this too often in office buildings this size,” Rupprecht said. “This is the largest multipurpose facility we have put in our properties.”
Rupprecht said the common areas, multipurpose room and executive conference room are open to any tenant in the building, which also features a fitness center that he said challenges the quality of many commercial gyms, and a health room for nursing mothers or for people who just want some privacy.
“It’s almost that hotel concept where everything is under one roof,” Rupprecht said.
Outdoors, there is green space with outdoor seating, sun shades and a fire pit. But it was decided the space wasn’t big enough, so R&R Realty converted parking into 4½ acres of green space.
That led to the creation of what is called Utopian Park, a space created from reclaimed shipping containers. It includes an outdoor kitchenette, a putting green, pickleball courts, different types of seating and landscaping and walking trails, which circle around two ponds.
“It’s that flexible outdoor space that they will be able to take advantage of,” Kaduce said.
“It’s a differentiator that you don’t really see a lot of in office buildings,” Rupprecht said.
Tenant interest
ITA Group was the first tenant to commit to the renovated building, using about half of the available space.
Kaduce said much of the design that was put into the building was inspired by what ITA Group wanted for its own employees.
Brent Vander Waal, president and CEO of ITA Group, said the “project turned into more of a strategy than a building.”
“It’s really designed around physical and mental well-being and how we create connections for our team members,” he said. “We’ve created a variety of different workspace areas to meet your mood or your style.”
Vander Waal said ITA Group, which only recently moved into its new space in the Arcadia, is trying to “blur the lines between home and work.”
“As you walk around it feels a lot like residential and some places still feel like work,” he said.
ITA Group, which manages and operates incentive, employee recognition and customer experience programs for Fortune 1,000 companies, previously leased about 90,000 square feet of space in the Regency West office park.
Vander Waal said the design ITA wanted in its new space was intentional to help employees build stronger connections.
“We’re employee owned and we take that very seriously,” he said. “It’s a mindset so this building is for our employees, so we really wanted to create a space that would be useful and beneficial to them.”
Kaduce said the remaining space is flexible enough to accommodate a smaller 2,000- to 3,000-square-foot tenant, up to a 30,000- to 40,000-square-foot tenant.
“The floor plates are 70,000 square feet, so it really gives us a lot of flexibility to accommodate users,” he said. “A lot of those we’re seeing in this market are small and mid-sized customers and they could come to a building like this and get corporate headquarter-style amenities and be able to take a footprint that’s right for them.”
Rupprecht said the design of the Arcadia is all about creating a culture that will help companies bring people back to the office.
“It’s all about collaboration,” he said. “It’s about productivity. It’s developing that company culture and being able to integrate that culture within everyone on their team. They look for that and to have that flexibility to bring their people back to really get that company culture and get that collaboration.”

Michael Crumb
Michael Crumb is a senior staff writer at Business Record. He covers real estate and development and transportation.
















