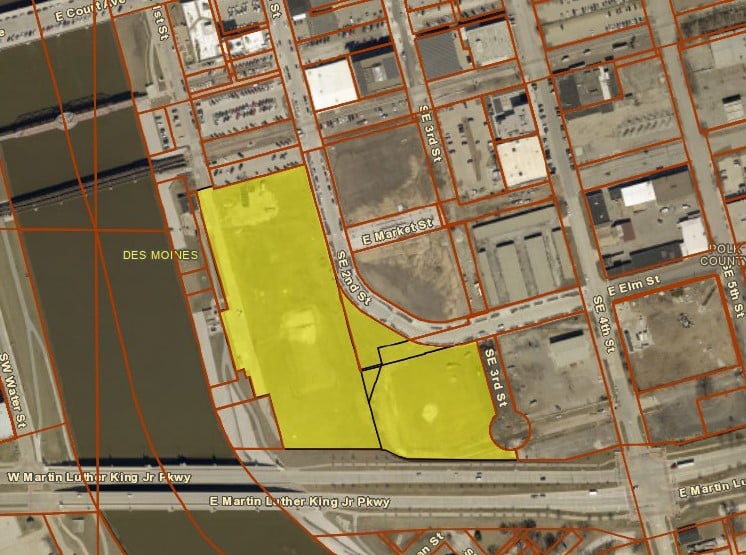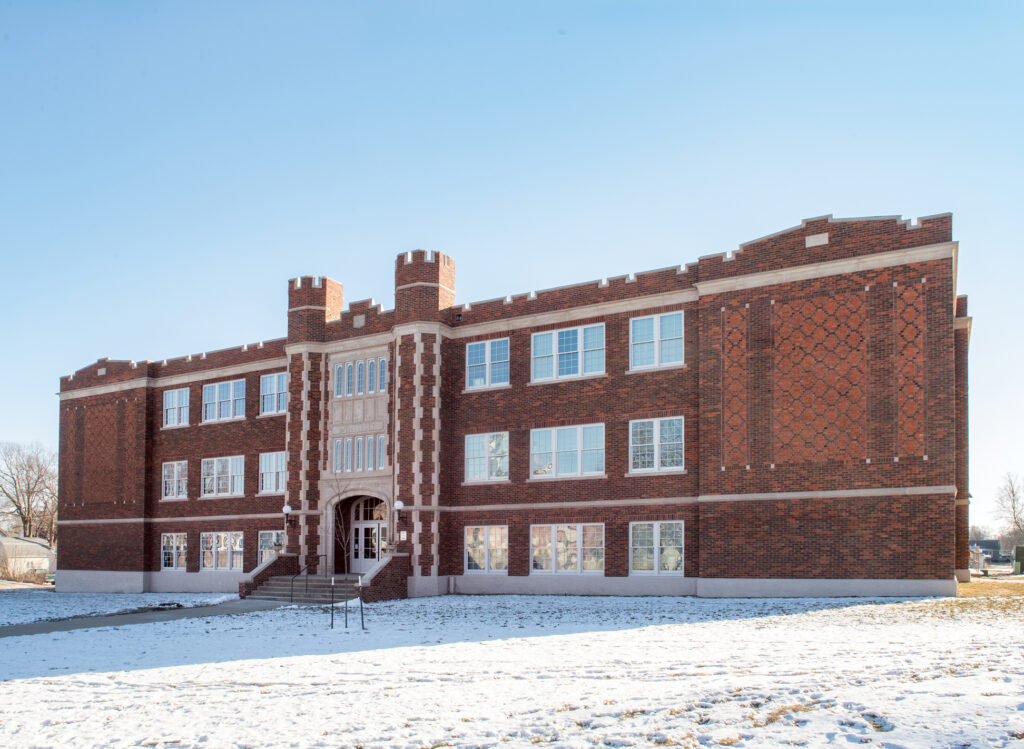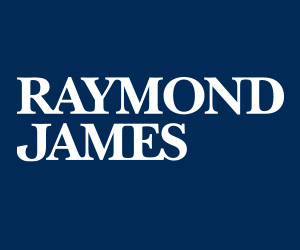Architect: Two Rivers Park includes ‘all aspects of inclusive design’

Kathy A. Bolten Apr 17, 2024 | 8:30 am
3 min read time
609 wordsAll Latest News, Real Estate and DevelopmentDesigners of Two Rivers Park in downtown Des Moines worked closely with the Harkin Institute to ensure that it would be enjoyed by the entire community, architects told a city board this week.
Several wayfinding signs that include braille will be placed along trails in the park in places where decisions are made to go right or left, an architect said. A tactile map, designed to be read by touch, will be placed in the middle of the park. Picnic tables and benches will be wheelchair accessible. Park benches will be placed every 200 feet.
“We’ve worked with [the Harkin Institute] intensely on developing a park that really takes into account all aspects of inclusive design,” said Jonathan Ramsey, a principal with the BNIM architect firm at 500 Locust St.
Designers also worked diligently to ensure park users could see prominent parts of downtown Des Moines, including the skyline, Principal Park and the Capitol, Ramsey told Urban Design Review Board members this week. “We really wanted to heighten those connections to really make sure [the park] feels and acts like a part of the city.”
MidAmerican Energy Co. is developing the 9.3-acre park that will be maintained by Polk County Conservation.
Cost of the project is estimated at $15 million, all of which will be paid for by MidAmerican Energy. Construction is expected to begin later this year, with completion anticipated in early 2025.
The park is the first new development in the Market District, an aged industrial area roughly bordered by East Walnut Street, East 14th Street, Scott Avenue and the Des Moines River. The 260-acre area, bisected by railroad track that runs east and west, has been home to a recycling center, a scrap metal yard, body shops, the city’s public works yards and a MidAmerican Energy facility.
Two Rivers Park will anchor the western edge of the Market District, a portion of which is being redeveloped by District Developer LLC. The consortium includes developer James Cownie’s JSC Properties, MidAmerican Energy, Knapp Properties, developer Tim Rypma and others.
Earlier this year, Paul Hayes, JSC Properties president, told the Business Record that five lots are ready to be developed in the Market District, which will include a mix of commercial and residential projects. Members of the development consortium have said development of the park will spark interest in developing other areas of the Market District.
Park features will include:
· An elevated overlook that will face northwest, providing views of the downtown skyline and river. The overlook will be 120 feet long and 12 to 16 feet wide. A tactile feature explaining the view will be at the end of the overlook, Ramsey said.
· A shelter that will include a covered area with space for 12 picnic tables. Three restrooms will also be in the shelter.
· Over 335 trees and 2.6 acres of lawn, including event space. Also, 5.5 acres of native grasses, shrubs and perennial plantings.
· Wide multiuse paths that crisscross the park and connect with nearby trails and the nearby Riverwalk Red Multi-Use Trail Bridge.
· Parking for 32 vehicles, including four handicapped spaces.
“We approached this with the intention of creating a vibrant place for the city – a connecting space,” Ramsey said. “We really want to create a place where there’s an opportunity for year-round use.”
Board members asked whether signage could be included to provide a history of the area. They also asked whether a path that provides a direct connection between Market Street and John Pat Dorrian Trail could be made wider.
Ramsey said the architects would consider the board’s suggestions.
The board approved the final design of the proposed project.

Kathy A. Bolten
Kathy A. Bolten is a senior staff writer at Business Record. She covers real estate and development, workforce development, education, banking and finance, and housing.



















