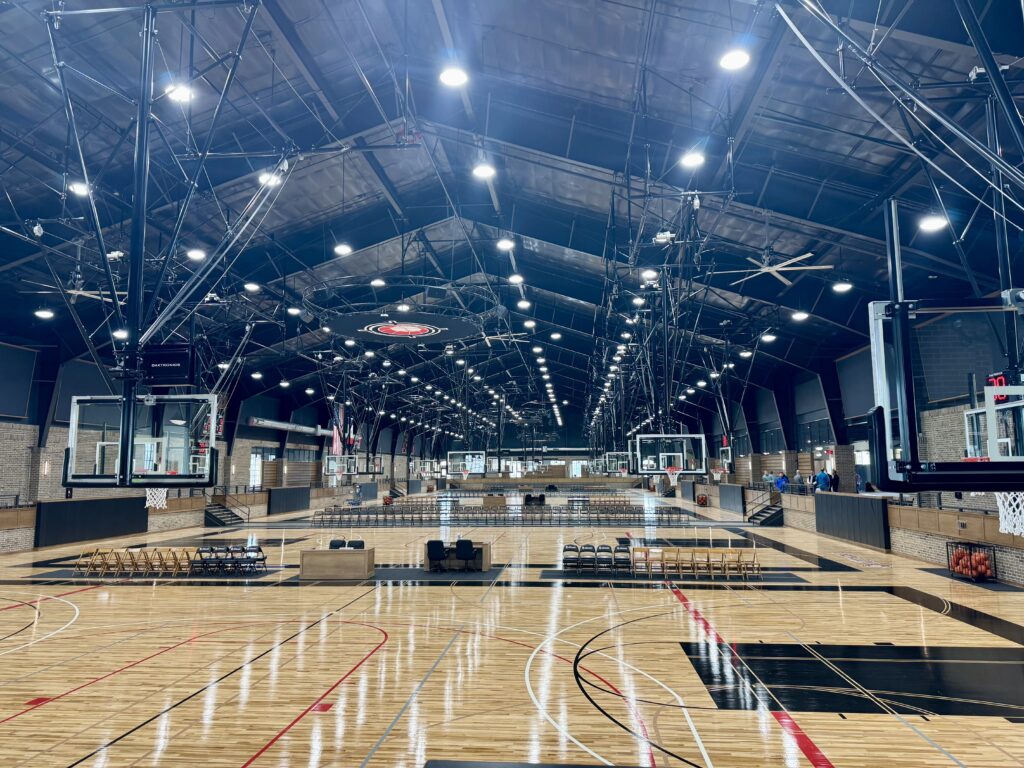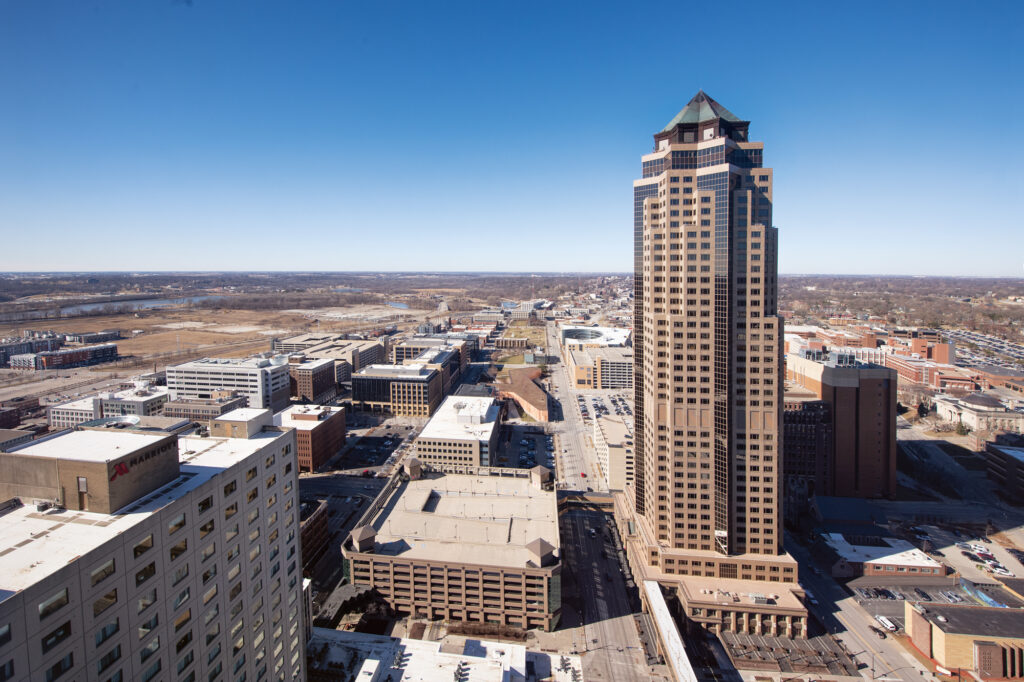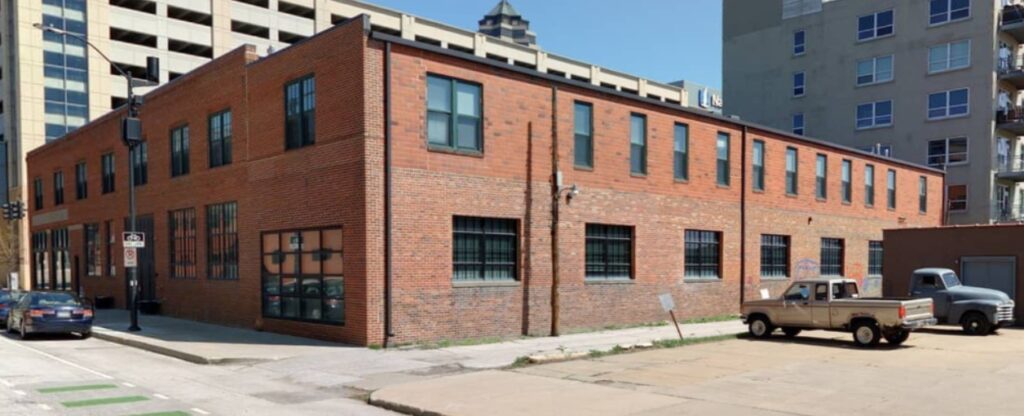Butler Mansion: A historic house designed with office users in mind

KENT DARR May 16, 2018 | 9:38 pm
4 min read time
903 wordsAll Latest News, Business Record Insider, Commercial Real Estate Guide, Real Estate and DevelopmentA concrete mansion that put Des Moines on the architectural map of American homes in the 1930s is for sale or lease after serving the better part of three decades as a grandiose office building on a hilltop overlooking the city.
The Butler Mansion at 2633 Fleur Drive made the headline of American Magazine as “the world’s most modern house” when it was completed in 1937. All concrete and steel and large double-paned windows, the 28-room home featured a garbage disposal, a dishwasher, electric garage door openers and so much more.
“It all seems to be something created by Aladdin and his magic lamp,” according to American Magazine writer Lawrence McCann, who visited the Butlers shortly after they moved in. To enter, he would have talked to a servant through a two-way speaker system. The servant would have used a special telephone line to contact the Butlers and ask whether they were expecting a visitor. The door would have opened remotely.
Walk through the Butler Mansion today and it is the model of a house that seems to have been designed in anticipation of contemporary office users, with their desire for amenities, floor-to-ceiling windows, open spaces, curiosities around almost every corner.
Homebuilder Bob Boesen has owned the mansion since 2006, when he bought it for $2.9 million from Elizabeth Newell and Jack Kragie, the husband and wife team who created Kragie Newell Advertising in the 1970s. They purchased the property in 1992 and moved their agency inside. The firm merged with Integer Group in 1998, which later became part of Omnicom Group.
By the end of the month, Integer Group will move out of roughly 44,000 square feet of space that it can no longer use — the result of additions to the original 13,000-square-foot residence — to about 25,000 square feet that fits it just right at R&R Realty’s Capital Center on East Court Avenue in the East Village.
Previous owners also have included Vista Real Estate and the late Dr. Paul From, who helped Mercy Hospital establish its heart program. At one point, the mansion also was owned by a partnership that included Newell and Kragie.
In 1989, the mansion was named a Des Moines historic landmark. That also was the year architecture firm Wells Woodburn O’Neil designed the first of three additions that blend into the landscape as well as the original structure and today enclose a courtyard that was designed by Genus Landscape Architects and features recycled glass pavers, composite decking, a bocce ball court, a basalt water feature and a custom tally wall.
The courtyard provides an invitation for social gatherings and workday recreation time that more than likely would have pleased Earl Butler, who didn’t want to create an architectural spectacle so much as build a structure that was technologically practical and suited for entertaining. The three-garage was accessed from a parking area that accommodated 50 cars.
The Butler Mansion was built between 1935 and 1937 in a style the architecture magazines called Streamlined Moderne, a late version of art deco that possibly had more of the practical and less panache. In the least, it was forward-looking per the wishes of Butler, an engineer who had lived in the city about three decades, and his architect George Kraetsch, a Des Moines native who went on to design other houses in the Streamlined Moderne style, but at a cost far below the $150,000 Butler spent on the mansion. (According to the American Magazine article, Butler spent much of his time convincing friends that they didn’t need his wealth to build a house of like design; they did need to be good planners.)
The Butler Mansion was built for durability, all reinforced concrete, steel trusses and large, steel windows that rolled outward. Butler had read that 45 percent of all household accidents occurred on stairs, so a ramp system unfolds from the basement to the third-floor sunroom. The interior is all angles and curves.
A first-floor dining room featured lights that could be controlled to accent the attire of the guest of honor at dinner parties. In addition to the three-car garage with door controlled by the blinking of car lights, the basement was a large recreation room that included a secret passage to the liquor stash.
Among many other things, Butler also was a pilot, and his son, Edward, was manager of United Airlines at the Des Moines airport. Earl Butler kept a searchlight near the third-floor sunroom that he used to help planes find their way to the airport during inclement weather. The room also features the tallest windows in the mansion as well as one of many patios.
For his part, Boesen would like to retain ownership of the Butler Mansion, but realizes a commercial user might prefer to buy the property, which includes enough land to enlarge a parking lot without diminishing the park-like grounds that surround the building. The Rollins Mansion is next door to the south, while Open Bible College is located to the north.
Riley Hogan, a broker with CBRE|Hubbell Commercial, said a purchase price has not been established and lease rates will depend on the needs of future users. The 44,000 square feet can be offered in smaller chunks if need be.
We should mention that the Butler Mansion comes complete with another story. Newell told the Business Record in 1994 that there had been several ghost sightings at the mansion.










