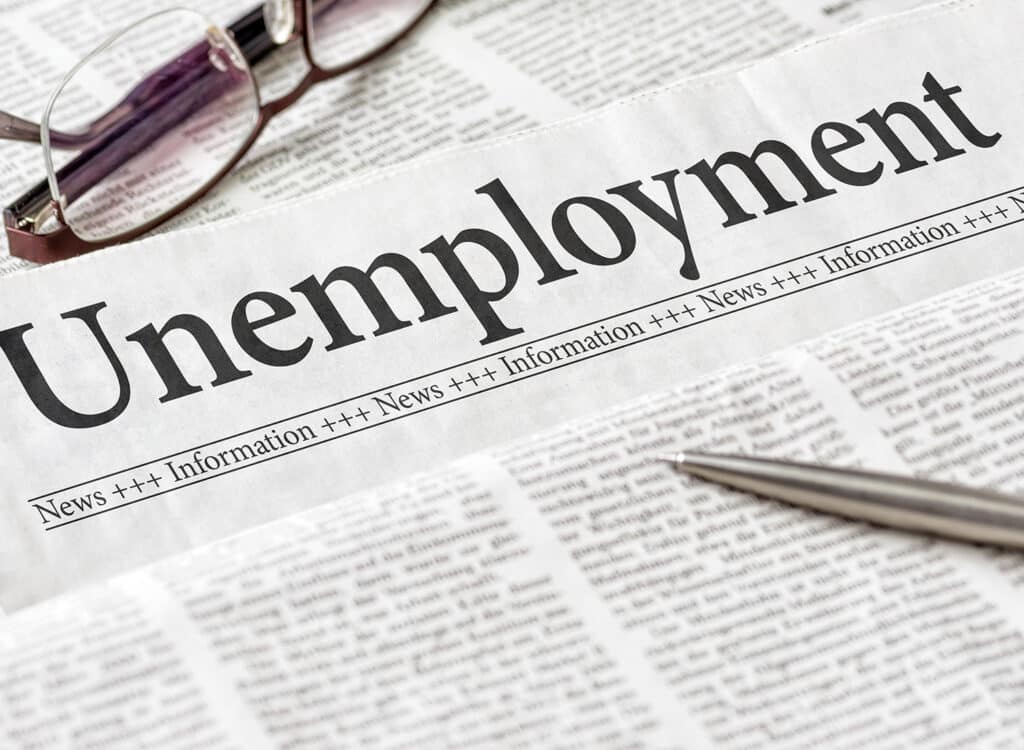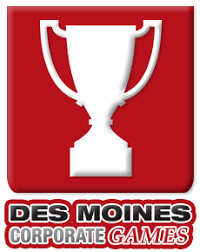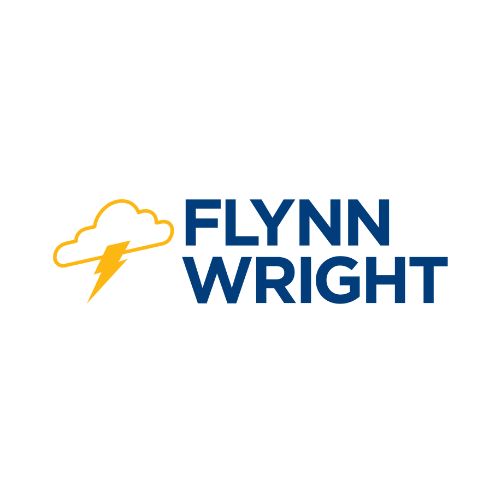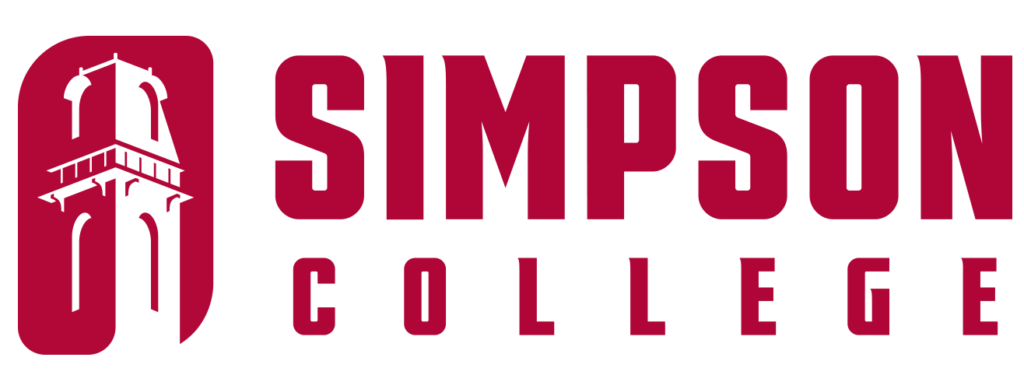City board gets a peek at parking lot development

KENT DARR Aug 21, 2015 | 6:43 pm
2 min read time
421 wordsAll Latest News, Real Estate and Development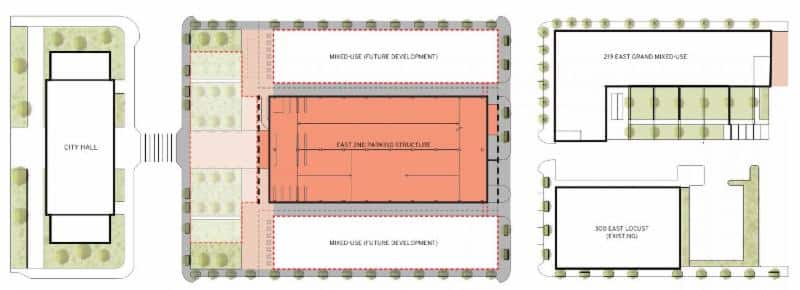
The Des Moines Urban Design Review Board got a look earlier this week at initial development plans for a parking lot across the street from City Hall and a nearby property at 219 E. Grand Ave.
In time, the project could result in a new civic building that would face City Hall from the east side of Robert D. Ray Drive.
At present, plans call for a five-story parking ramp centered on East Third Street between East Locust Street and East Grand. The ramp would accommodate 450 vehicles and could include solar panels.
Urban Design Review Board Chairman Scott Allen said a question during the meeting was whether those solar panels could supply energy to more buildings that just the parking lot.
Plans also call for a mixed-use retail and residential or office building along East Grand and a retail and office building along East Locust. The city is spending $200,000 on a study to determine its needs for an additional civic building. That structure would be located at the west end of the parking lot and across the street from City Hall.
The project has been proposed by principal investor Jim Cownie and developers Jake Christensen and Tim Rypma.
That team also has proposed an L-shaped building on a Cownie-owned parking lot at 219 E. Grand. The six-story building would have an estimated 100 apartments above 12,000 square feet of first-floor retail.
Development of the building would result in a need for additional parking. In anticipation of that need, plans were presented for the City Hall lot, whose current users include city staff, space leased by Embassy Suites Hotel Des Moines Downtown at 101 E. Locust, and employees and tenants of the Metro Waste Authority building at 300 E. Locust. Those users, along with tenants and residents of the proposed mixed-use buildings, and the general public, would be accommodated in the new ramp.
The development was first proposed in March and resulted in a call for the city to entertain additional suggestions for the City Hall lot. None was received.
Costs of the projects, along with terms of an economic development agreement with the city, are being determined.
Allen noted that the presentation during the Aug. 18 board meeting provided a glimpse of preliminary plans for the project, but that early look will be helpful when the developers return with more details.
“We have been trying to encourage discussion early on so that when it does come back we are more familiar with it,” he said.





