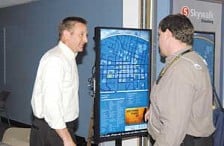Consultants preview changes to skywalk design

.floatimg-left-hort { float:left; } .floatimg-left-caption-hort { float:left; margin-bottom:10px; width:300px; margin-right:10px; clear:left;} .floatimg-left-vert { float:left; margin-top:10px; margin-right:15px; width:200px;} .floatimg-left-caption-vert { float:left; margin-right:10px; margin-bottom:10px; font-size: 12px; width:200px;} .floatimg-right-hort { float:right; margin-top:10px; margin-left:10px; margin-bottom:10px; width: 300px;} .floatimg-right-caption-hort { float:left; margin-right:10px; margin-bottom:10px; width: 300px; font-size: 12px; } .floatimg-right-vert { float:right; margin-top:10px; margin-left:10px; margin-bottom:10px; width: 200px;} .floatimg-right-caption-vert { float:left; margin-right:10px; margin-bottom:10px; width: 200px; font-size: 12px; } .floatimgright-sidebar { float:right; margin-top:10px; margin-left:10px; margin-bottom:10px; width: 200px; border-top-style: double; border-top-color: black; border-bottom-style: double; border-bottom-color: black;} .floatimgright-sidebar p { line-height: 115%; text-indent: 10px; } .floatimgright-sidebar h4 { font-variant:small-caps; } .pullquote { float:right; margin-top:10px; margin-left:10px; margin-bottom:10px; width: 150px; background: url(http://www.dmbusinessdaily.com/DAILY/editorial/extras/closequote.gif) no-repeat bottom right !important ; line-height: 150%; font-size: 125%; border-top: 1px solid; border-bottom: 1px solid;} .floatvidleft { float:left; margin-bottom:10px; width:325px; margin-right:10px; clear:left;} .floatvidright { float:right; margin-bottom:10px; width:325px; margin-right:10px; clear:left;} Skywalk users got a sneak peek last week at a new electronic directory that could be a future component of downtown’s elevated walkway system.
Using the directory’s colorful touchscreen, pedestrians could quickly plot a route to a downtown destination, scope out nearby restaurants or decide on a route to walk off the cheesecake after lunch. The proposed electronic directory was displayed for several hours midday at Kaleidoscope at the Hub last week, along with some new sign concepts.
“It’s just better, more sophisticated information, using a dynamic system that can be updated without being taken down,” said Pat Dunn, a partner with RDG Planning & Design.
The architectural firm is one of several consulting groups working with the city of Des Moines, the Downtown Community Alliance (DCA) and Operation Downtown to develop recommendations for upgrading features of the 3.5-mile skywalk system, most of which was built in the 1980s. Other consultants involved in the study are PUSH Branding & Design, AVI Systems Inc. and Cal Lewis, a professor and chairman of the architecture department at Iowa State University.
Two-level system
Better signage would tie in with another goal of the initiative, an effort to unify the skywalk system with the sidewalks below.
“The concept is to develop a really two-level pedestrian system, as opposed to a sidewalk and a skywalk,” Lewis said. “To do that, you need a place of visual connection, and at a frequency where people expect it. It really needs to be an obvious visual connection of where you’re going and how you get there.”
In studying existing entry points, Lewis said, he has identified about 15 stairways or elevators that could be modified to make them more identifiable at one of the levels.
Red signs with a large white letter S printed on them (pictured above right) are proposed to identify entry and exit points on both the sidewalk and skywalk levels. Another proposed change to the signage would add the names of the streets the skywalk bridges cross, to better orient skywalk users to their location, Lewis said.
More than 3,000 skywalk users responded to a recent online survey seeking opinions about elements of the system, ranging from the signage and directories to the paint and carpeting.
Replacing static directory maps with interactive electronic directories was one recommendation that came out of the surveys, Dunn said. “People said they wanted more interactivity, along with the ability to zoom in on the map. That was high on the list.”
More information
Dunn said there are about 40 directories throughout the skywalk system; the goal would be to replace as many as possible with the electronic version. The cost of each directory has not yet been determined, Dunn said.
Additionally, the overhead directional signs would be upgraded to provide more information, such as the distance in blocks to the building or attraction listed as well as symbols indicating whether parking or restaurants are available at the destination. Each sign would also have a numbered identifier printed on it so that someone reporting an emergency could easily direct assistance to that location.
William Kunze, an employee with Wells Fargo Financial, said he’d like to see an option on the directory touch screen to help him determine how long his personal walking route is, in addition to the predetermined routes.
Additionally, some turn-by-turn directions would be really helpful to someone who’s not familiar with the skywalk, Kunze said. “If we’re doing it, we might as well do it right to make people more comfortable with being downtown,” he said.
Lewis said he believes Des Moines is a leader among cities that have skywalks.
“I think Des Moines was ahead of the game when we came up with the first rules of the system, and I think we’ll be ahead when we develop it as a two-level system,” he said.
Within the next month, the consultants plan to issue a report to the city with recommendations for both capital improvements and design changes, Dunn said.








