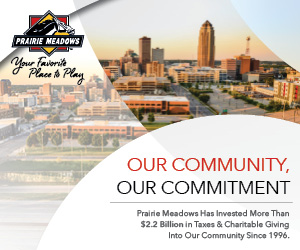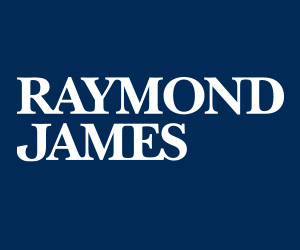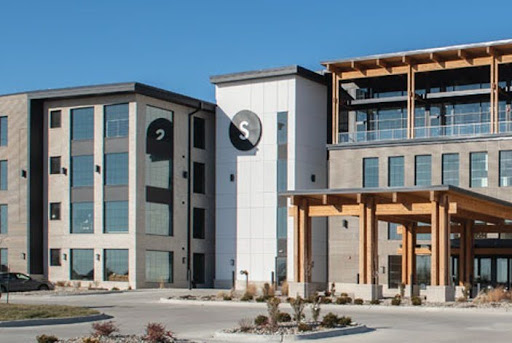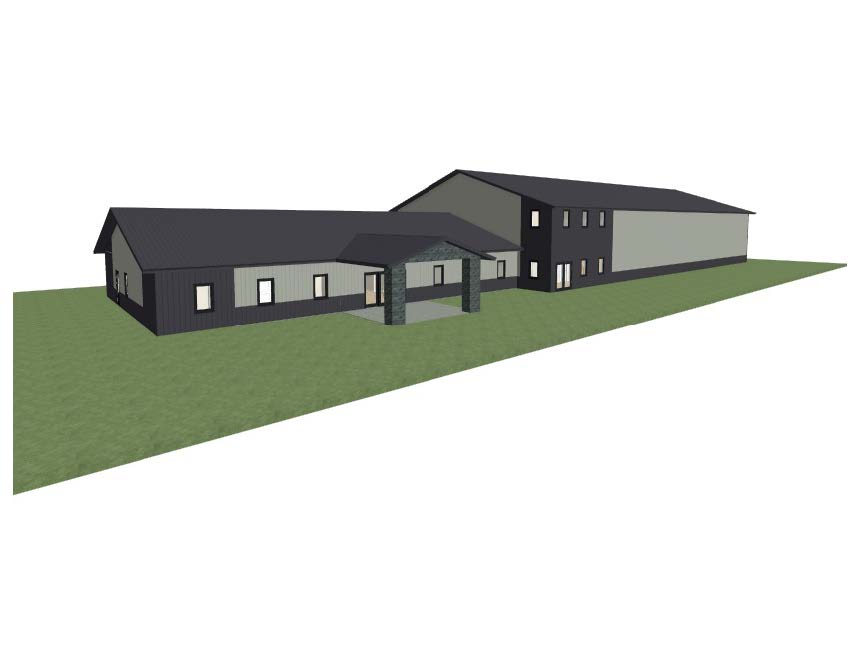Creating a sense of place in new music venue
Vibrant Music Hall in Waukee includes nods to Des Moines and Iowa

A colorful floor-to-ceiling mural featuring footwear greets guests when they enter Vibrant Music Hall, the new entertainment venue that opened in Waukee in late 2023.
The mural, called “Footloose,” includes Air Jordans, Vans, cowboy boots and stiletto heels. The artwork by local artists Jimmy Navarro and Jordan Sandquist fits a design requirement by the venue’s operator, Live Nation Entertainment Inc.: Include one or more elements in the new venue that were “of the place.”

“It took us quite a while of talking to them and asking a lot of questions to understand what ‘Of the place’ means to them,” said Danielle Hermann, a principal at Des Moines-based OPN Architects Inc., which designed Vibrant Music Hall at 2938 Grand Prairie Parkway. “We had a lot of conversations with them … about what they think of when they think of the Midwest.”
Hermann, with others from the development team, gave Live Nation officials a tour of the Greater Des Moines area, showing them some of the places and things Central Iowans consider important culturally.
“One of the things we thought was interesting and that they might not be aware of is that there’s a culture of murals here,” Hermann said. “We took them around downtown and we shared a lot of photos of the great murals that we have on the exteriors of a lot of our buildings. … They really liked that idea.”
The expansive wall in Vibrant Music Hall’s lobby was an ideal place for the large mural, Hermann said. Other artwork and graphics on other walls in the event venue are an extension from discussions about the Des Moines area’s culture of murals, she said.
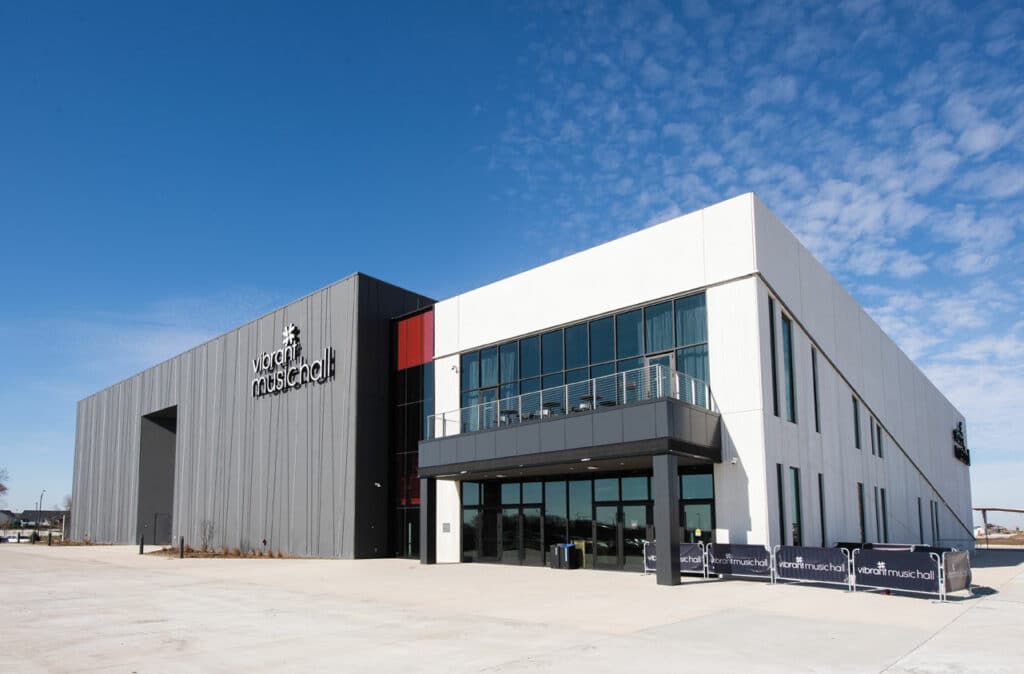
Vibrant Music Hall, at 2938 Grand Prairie Parkway in Waukee, opened in late fall of 2023. The hall includes about 57,000 square feet of space, including ground floor for a stage and seating or standing space for concertgoers. Also included is tiered seating, a VIP lounge, a kitchen and seven bars. Photo by Duane Tinkey
Vibrant development’s centerpiece
The entertainment hall, Live Nation’s only Iowa venue, is in the center of KeeTown Loop, a 40-acre, $100 million development on the northwest corner of Grand Prairie Parkway and Ashworth Road in Waukee. A four-story, 126-room Aloft Hotel is under construction just north of the venue. Nearby, a McDonald’s fast-food restaurant is under construction. Also, Vibrant Credit Union plans on building a branch office just east of the music hall, which bears its name. Re/Max Precision also has plans to build an office/retail building in the development.
Construction of the event venue began in May 2022 and was completed in November 2023. A building permit valued the project at $25 million.
Vibrant Music Hall is KeeTown Loop’s centerpiece.
“What is unique about this development is that the venue stands alone and has development planned around it,” Hermann said. Many of Live Nation’s other 150 U.S. venues are in renovated buildings, outdoor settings or are part of developments that include stadiums and convention centers.
The music hall “sets the tone for everything else that will go around it,” Hermann said.

Vibrant Music Hall in Waukee holds up to 3,300 people. Chairs can be set up in the main level. The second level of seating overlooks the hall’s main floor and includes box-suite-like seating with high-top tables and chairs. General admission seating is behind the premium seats. Photo by Duane Tinkey
Vibrant Music Hall can hold up to 3,300 people. The second level of seats overlooks the hall’s main floor and includes box-suite-like seating with high-top tables and chairs. General admission seating is behind the premium seats.
The venue’s stage, which measures 70 feet by 80 feet, can be adjusted to accommodate a large band or a single-person act. The event space is wider than it is long, providing concertgoers the ability to get close to performers.

“The [Des Moines] Civic Center is a more theatrical way of experiencing a show – everything is going on in front of you,” said Ken Hagen, project architect at OPN Architects. “Vibrant Music Hall is much more about trying to capture what is so great about having a live music performance at a small bar. … When you sit in the balcony, you start to understand that ‘Wow, you really are close’ to the stage. It’s a great experience.
“There’s not a bad seat in the house.”
Venue includes seven bars
Seven bars are located in Vibrant Music Hall. Three bars are on the main level and two others, on the second level. A bar is in the main entrance and in the Red Room, a VIP lounge that also offers a full menu.
Designing the bars was challenging, Hagen said. “Live Nation and their folks have the bars down to a science. They know where everything needs to be located, down to the inch.”
Make the area behind the bar too large, bartenders end up moving too much, causing inefficiencies, Hagen said. Make it too small and bartenders bump into each other.
“The bars had to be functional but also aesthetically pleasing,” he said.
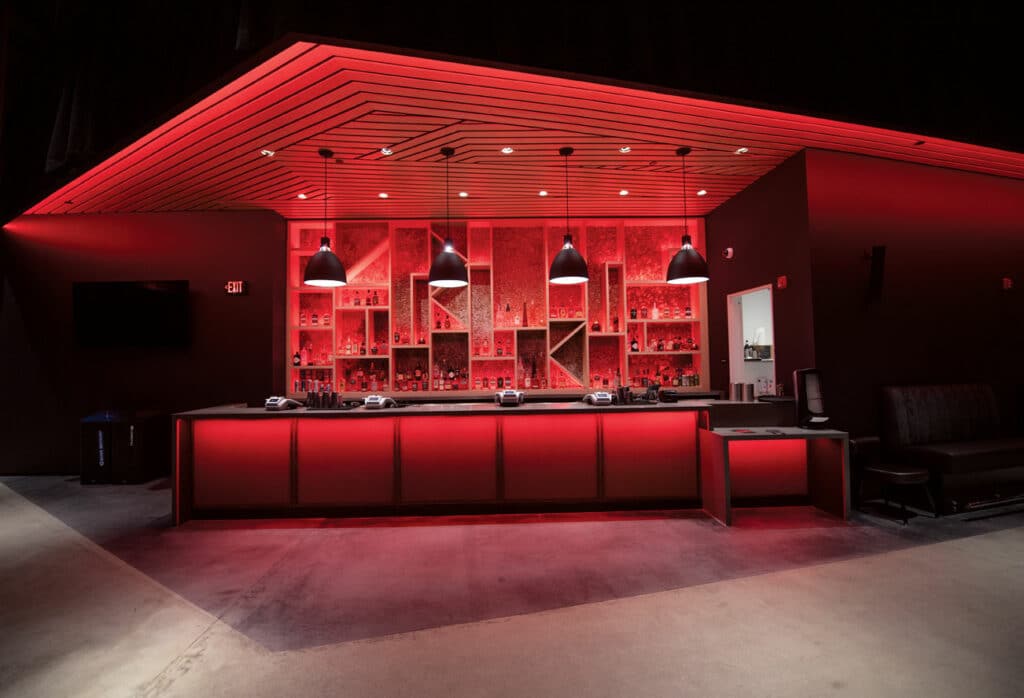
One of Vibrant Music Hall’s seven bars. Photo by Duane Tinkey
Shelving behind the bars is designed to resemble the layout of Iowa’s farm fields, another nod to Live Nation’s requirement to provide a sense of place in the venue.
“When you look down [on Iowa] from an airplane, the fields look like a patchwork quilt,” Hermann said. “Our architects and interior designers created that abstract look by using squares and rectangles and triangles.”
The boxes, made of durable materials, are brightly lit from lighting that bounces off mirrors and shiny bar tops.
“We had to balance what they were looking for from a design aspect with making sure the bars were functional and would last a long time,” Hermann said.
Overcoming challenges
One challenge the designers faced was finding ways to make Vibrant Music Hall visible from Grand Prairie Parkway within a tight budget, Hermann said. “That’s where the notion of using light and color comes in. The colors can change and [venue managers] can do all kinds of fun things with it. … It needed to have some prominence but it also couldn’t be overwhelming.”
Slightly slanted, thin vertical lines are lit at night, appearing to be etched into the exterior precast concrete walls of the venue, resembling rays that emanate from stage spotlights.
The building doesn’t include much glass, a deliberate decision, Hermann said. Waukee’s city officials wanted assurances that the structure would keep the sound within the building and not be disruptive to nearby residences and businesses. Glass that is in the building’s entryway and second-floor VIP lounge “allows people to be able to catch a glimpse of what is happening inside but also allows for a little mystery,” she said.
An area that isn’t seen by the public is what is called “back of the house,” where there are lounges for the performers, crew and family members. The lounges include televisions, gaming consoles and refrigerators. Washing machines and dryers are in the lounge for the crew.
“Live Nation knew to add things like a laundry room because of all the experience they have with these types of venues,” Hagen said.
Hermann said Live Nation “had a very specific outline of what the program for the building needed to be and very specific thoughts on how they wanted it to lay out and operate. They were great about giving us flexibility when it came to design. … But they did a really nice job of giving us good guidance and feedback on what it was they needed and the way it needed to lay out.”
Vibrant Music Hall was designed during the pandemic when the cost of construction materials escalated and some items were difficult to obtain.
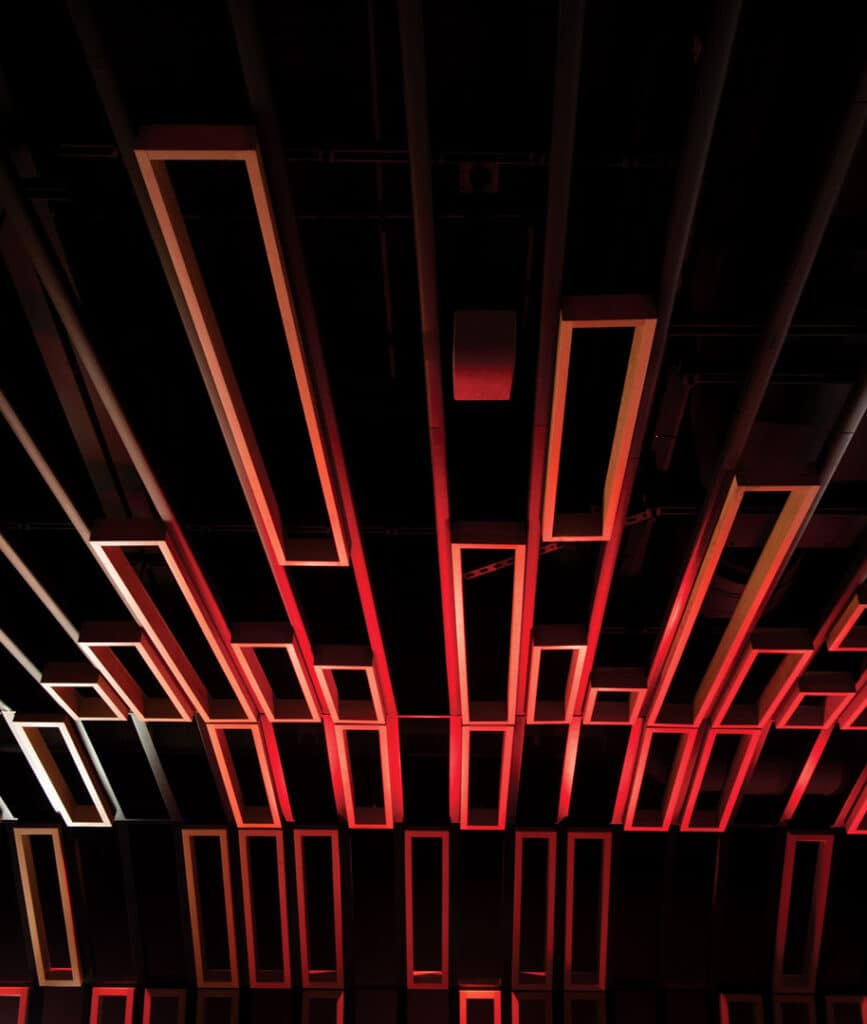
The architects and interior designers of Vibrant Music Hall used different sized rectangle boxes to make an abstract design around one of the venue’s seven bars. The boxes are made of a durable material and lit from behind. Photo by Duane Tinkey
“This was not an easy project to be part of because of the timing, [with] COVID and the budget challenges that were occurring,” Hermann said. “It felt like anything that could have been thrown at us was thrown at us on that project. … But when we came out of it, it was a great project that everybody is really proud of and looks back on fondly.
“That doesn’t happen very often.”
Seating capacity at area venues
Vibrant Music Hall was designed to be a medium-sized venue, filling the gap between the Des Moines area’s small and large venues, said Haleigh Biancalana, the hall’s general manager. “We’re the ideal size for the performers who have been on the small stages but aren’t quite ready for the big arenas.”
Here’s the seating capacity of Vibrant and other Des Moines area entertainment venues:
- 800 – Wooly’s, 504 E. Locust St., Des Moines
- 1,400 – Hoyt Sherman Place, 1501 Woodland Ave., Des Moines
- 2,744 – Des Moines Civic Center, 221 Walnut St., Des Moines
- Up to 2,500 – Val Air Ballroom, 301 Ashworth Road, West Des Moines
- 3,300 – Vibrant Music Hall, 2938 Grand Prairie Parkway, Waukee
- 17,000 – Wells Fargo Arena, 730 Third St., Des Moines

Kathy A. Bolten
Kathy A. Bolten is a senior staff writer at Business Record. She covers real estate and development, workforce development, education, banking and finance, and housing.


