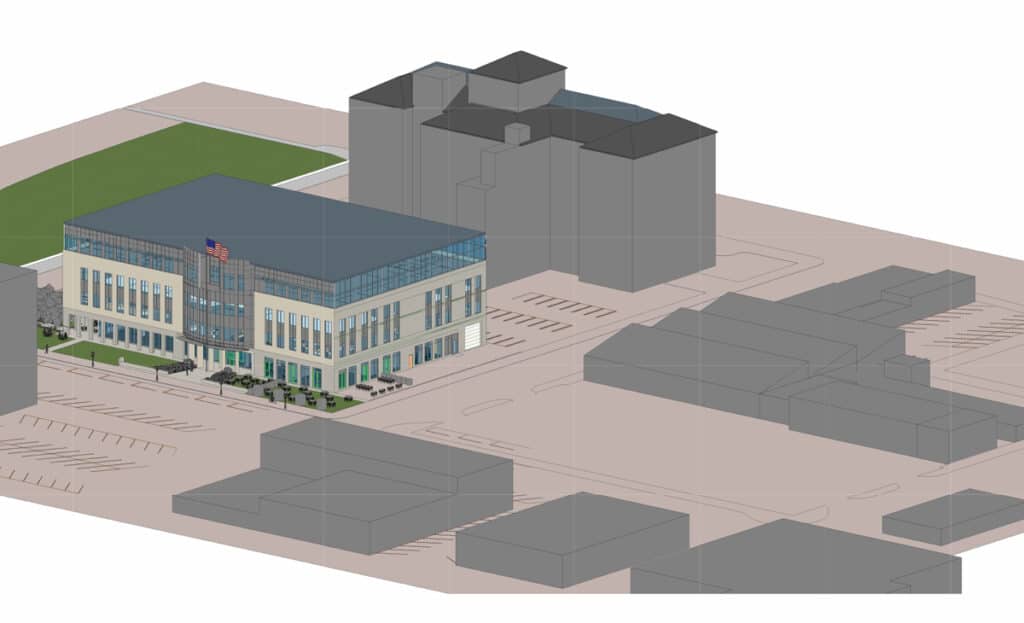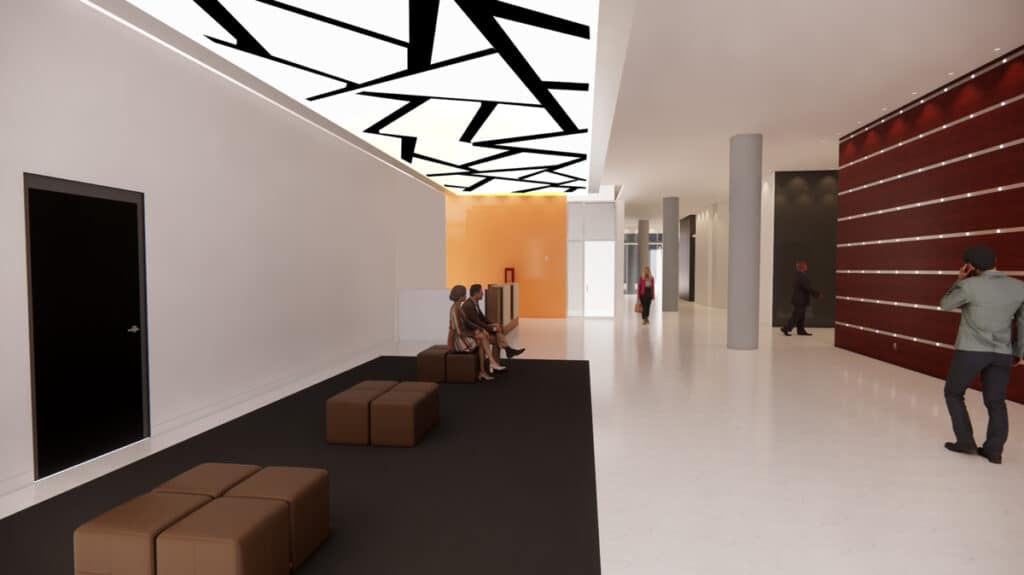Des Moines City Council to take up federal courthouse annex rezoning next month

Michael Crumb Sep 11, 2024 | 6:00 am
2 min read time
480 wordsAll Latest News, Real Estate and Developmentcommercial real estatePlans to renovate the former federal courthouse annex took a step forward recently when the city of Des Moines’ Planning and Zoning Commission approved a recommendation that the site be rezoned for a proposed mixed-use development.

The City Council will set a public hearing on the rezoning request at its Sept. 16 meeting and will hold the public hearing at its meeting scheduled for Oct. 7.
According to city documents, the building’s owner, Riverview DSM LLC, wants to remodel the 109,000-square-foot, four-story building at 110 E. Court Ave. for a mix of commercial and office space. The proposal calls for remodeling the ground floor for four tenants, including restaurants, gym space and a common lobby area. The upper three floors would be office space.
The commission voted Thursday to recommend that the site be rezoned from public, civic, and institutional district to downtown district to accommodate the planned redevelopment.
The U.S. General Services Administration had leased space in the privately owned annex for several federal judicial divisions before the lease expired. Those offices have since moved into the new federal courthouse.
Doug Wells, an officer with Riverview DSM and owner of the building, said he designed and built the building in the early 1990s and leased it to the government until April.
As part of the redevelopment project, Wells said he bought the half block immediately east of the annex to build a parking garage to ensure there would be enough parking for new tenants.
Wells said he’s currently talking to a couple of “large corporate office users” about the space that will be opened in the top three floors. The first floor is being redesigned to accommodate a large restaurant, a small bistro-style restaurant, a coffee shop, studio space, exercise room, bicycle storage and restrooms with private showers, he said.

“We always thought it had good potential and some of the best views of the downtown and the riverfront, so we thought it would be a good site to have a mixed-use building when the government left,” Wells said.
The design of the building was generic with a heavy floor load capacity that could accommodate almost any use, he said.
The renovation will also include upgrades to lighting, mechanical and air filtration systems, and fiber for high-speed internet.
Wells said with the vibrancy of the East Village and the expected continued development along the riverfront, it’s an exciting time to undertake the redevelopment of the building.
“We think it’s going to be well positioned for the future,” he said.
This version corrects the square-footage of the building to 109,000 square feet.

Michael Crumb
Michael Crumb is a senior staff writer at Business Record. He covers real estate and development and transportation.










