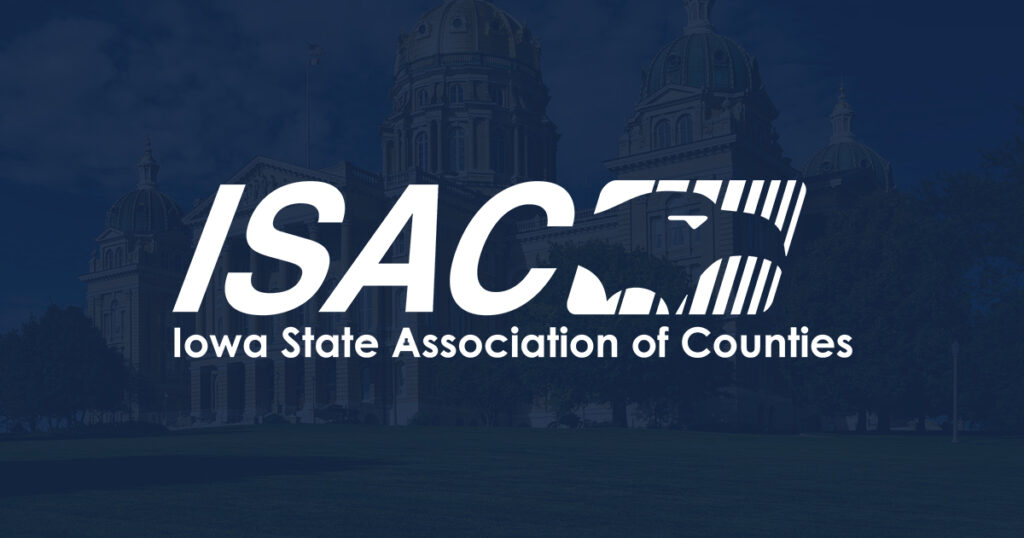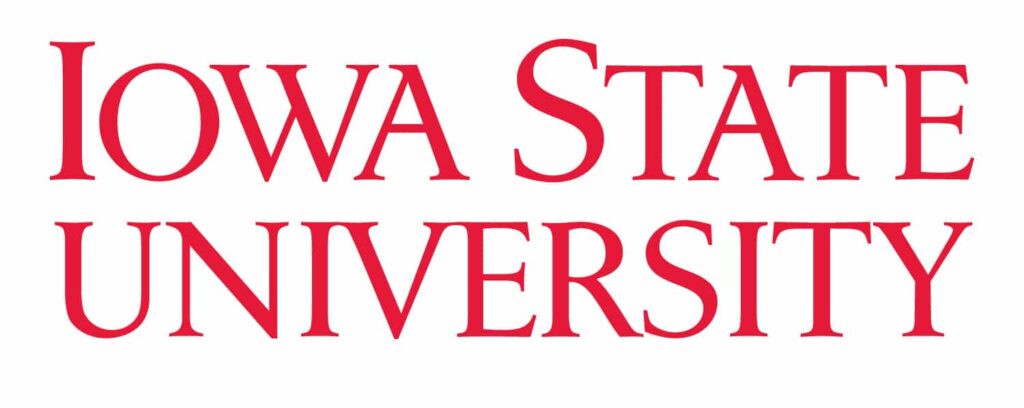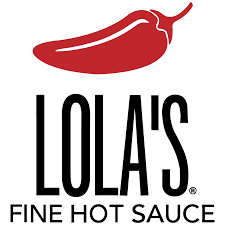Developers to begin talks with Des Moines over East Village site

Michael Crumb Feb 21, 2024 | 8:28 am
4 min read time
1,065 wordsAll Latest News, Real Estate and Development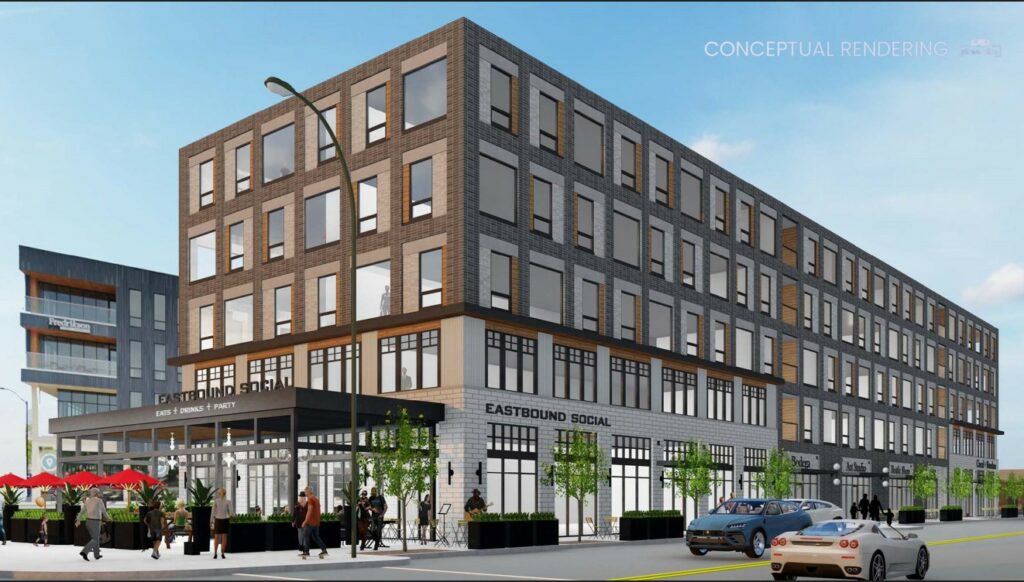
Developers will begin negotiating with the city of Des Moines on a development agreement for a narrow strip of land near City Hall, with construction likely not beginning until at least fall of 2025, developers said.
The City Council voted Monday to enter negotiations on a development agreement with Des Moines-based Sidekick Development, Wade Investments and Gold Cap Development, who all partnered on a proposal for the site that was submitted to the city.
The site sits along Robert D. Ray Drive between East Grand Avenue and East Locust Street.
The initial proposal, which developers acknowledge will likely change during the upcoming negotiations, is for a five-story, mixed-use development. The early concept is for 75 apartments with 9,000 square feet of retail and restaurant space, said Angie Pfannkuch, president of Sidekick Development.
The site, while challenging because of its long and narrow shape, presents an opportunity to extend and enhance the vibrancy of the East Village and is attractive because of its proximity to other downtown attractions, she said.
“For us, it was the last piece in the East Village before you cross the river, so we thought we could activate that,” Pfannkuch said. “You’re close to Wells Fargo Arena. You’re close to Court Avenue, so we just thought activation of that last piece of the East Village made sense to us.”
Pfannkuch said she expects negotiations with the city to last six to eight months. Once an agreement is reached, the development groups will begin working on the plan with hopes of moving it from concept to reality.
“We had three weeks to respond to this [request for proposal], so we have a very high level concept that we put in our proposal,” Pfannkuch said. “We’ll take that and start working with the city and see what works for us and what works for them. We only proposed to the city what we think this site could be. We have a lot of work to do between ourselves as developers in conjunction with the city to figure out what we can actually build on the site.”
A goal of the development will be to continue and elevate the vibrancy the East Village has seen in recent years, Pfannkuch said.
“We hope that we can create an attractive, well-activated, mixed-use building that continues to pull traffic throughout the East Village,” she said. “We want to keep everything pedestrian friendly and walkable. There’s just so many events downtown. We just want to try to tie in to all the amenities we already have downtown with a really attractive, activated building.”
That could include pulling the building back from East Grand Avenue and having a patio for a possible restaurant that would provide views of the downtown skyline, Pfannkuch said.
There is not a dollar amount attached to the project, yet, she said. That will be decided as plans are further developed.
While negotiations with the city will likely take most of 2024, with construction not beginning until later in 2025, the city has given developers a deadline of the end of 2027 for completion, Pfannkuch said.
She said the plan is to apply for Workforce Housing Tax Credits from the state in the next round of applications, which is in 2025.
Ryan Wade, of Wade Investments, said he was uncertain of the financial feasibility of the project at first, but after seeing the site and working with the city on the initial design, he believes it will “set that corner apart from what’s currently there.”
There were initial concerns because of the size and shape of the site.
“We didn’t know how we were going to park it. The parking ramp was discussed with the city and shared parking, so that made it very conducive and feasible to make the site work,” Wade said. “It’s more of an infill project. It’s an urban environment. It’s been done in other places. We looked at some other concepts and came together with the design we had and took some concerns and comments we had from city staff and what they were looking for and we tried to blend all that together.”
The site is adjacent to the Bridge District redevelopment and is next to a 535-stall public parking garage.
Gold Cap is a hospitality group based in Iowa City. Attempts to reach representatives of the company were unsuccessful.
Wade said there have not been conversations with any prospective commercial tenants, and Gold Cap will bring ideas about what would be a good fit to the site.
“It’s far from a done deal,” he said. “If you look at the RFP, we submitted a five-story and three-story conceptual drawing. At this time, everything is conceptual. Things could change as we go through the process. It could stay the same, or it could drastically change over the next 12 months.”
Part of the negotiations will be for the purchase of the site, which according to the RFP, has a fair market value of between $1.075 million and $1.35 million.
The city issued the RFP for the less-than-half acre site — 17,168 square feet — in December with a Feb. 1 deadline for developers to submit a proposal. City staff selected the proposal to submit for council approval on Feb. 15.
According to the RFP, the area is in the Capitol dominance area, which limits the height of buildings to 75 feet, so they won’t obscure the view of the state Capitol. The RFP also indicated the development needs to be compatible with the East Village neighborhood as well as respectful of the “Civic Center Historic District” and the nearby Principal Riverwalk and promenade. It also needs to allow for enhanced outdoor space for programs and views of nearby buildings and the downtown area.
Pfannkuch said the goal is to build something that is good for Des Moines.
“We want to do it right, and we will negotiate with the city to make sure this project is good for us, good for them and good for the East Village,” she said.
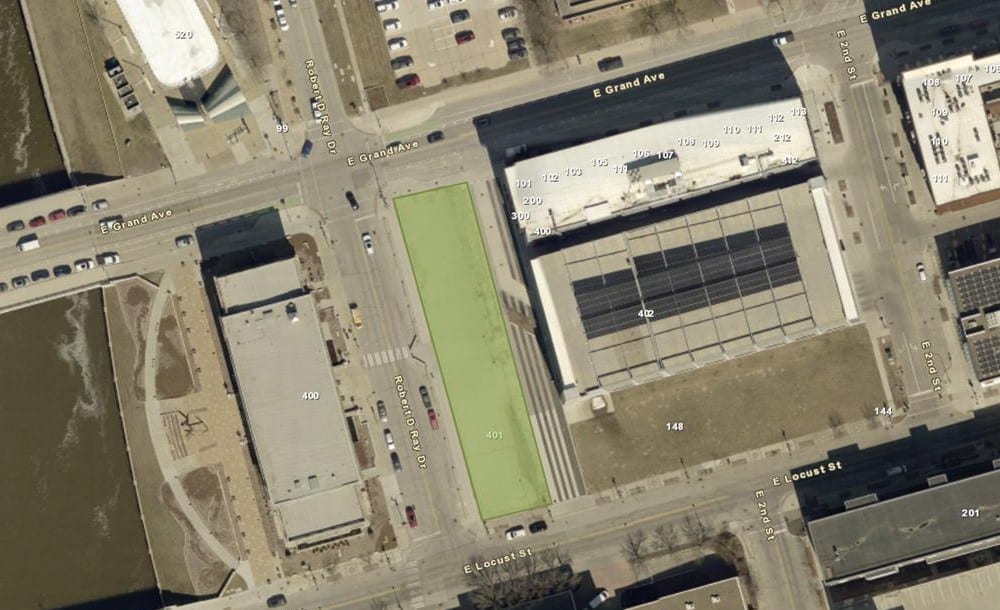

Michael Crumb
Michael Crumb is a senior staff writer at Business Record. He covers real estate and development and transportation.




