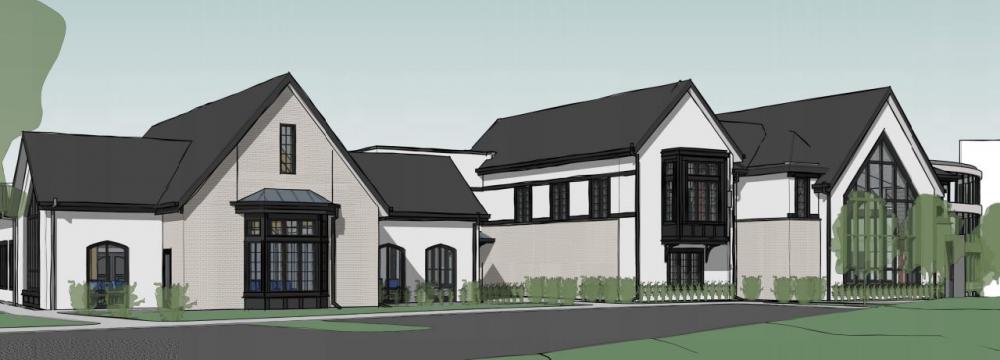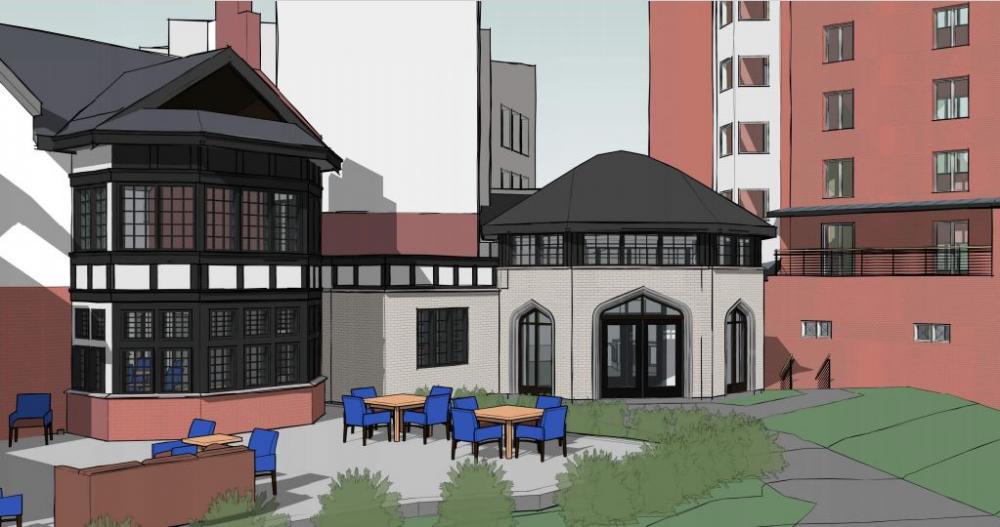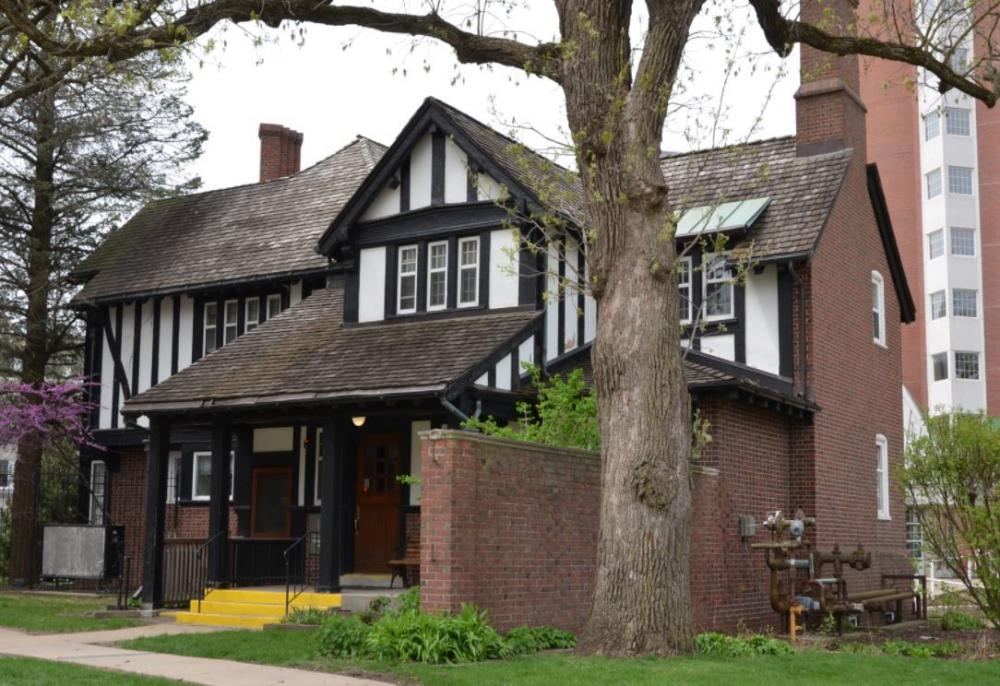Expansion of Wesley Acres retirement community moving forward

KATHY A. BOLTEN May 5, 2021 | 12:14 am
2 min read time
550 wordsAll Latest News, Real Estate and Development
Wesley Acres, a retirement center in Des Moines, plans to add an auditorium and swimming pool to its campus at 3520 Grand Ave., according to city records. Rendering below: A patio and terraced area are also planned. Architectural renderings by Pope Architects
Plans to expand Wesley Acres, a retirement community at 3520 Grand Ave. in Des Moines, are moving forward.
The Des Moines Plan and Zoning Commission on Thursday will consider approving a site improvement plan that includes the addition of a building with a swimming pool for residents, an auditorium and additional parking.
Also proposed is the construction of a terrace and pond on the north side of the property.
A child care center would no longer operate at the facility.
The Des Moines City Council in March approved an amendment to the Wesley Acres Planned Unit Development Conceptual Plan to allow the additions.
Wesley Acres provides several levels of service to older adults, including independent and assisted living, skilled and nursing facilities, and a memory loss center.
The facility opened in 1949 in what was called the Chamberlain Home (pictured below) that was located on about 12 acres at 3520 Grand Ave., according to a historical timeline on Wesley Acres’ website. The house was built in 1893, according to the Polk County assessor’s website.
Originally, five residents moved into the house, which also housed the area headquarters of the Methodist church. Additions to the property were added in 1954, 1960, 1971, 1975, 1988 and 1993, according to the timeline. The 1988 addition included construction of a nine-story apartment building that included 63 units.
Details on a construction schedule of the proposed additions and on the expansion costs were not included in city documents. A spokesperson for Wesley Acres said the plans are continually being modified. A start date for construction of the expansion has not yet been decided, the spokesperson said.
Also Thursday, the Plan and Zoning Commission will:
• Review the site plan for the proposed Kohl’s department store at Merle Hay Mall. The 55,000-square-foot building would be constructed on a 12.8-acre site where Sears department store was once located. The former Sears building and attached automotive repair shop have been razed. Kohl’s, which has a store on the west side of the mall, plans to begin construction of its new facility in September and be finished by March 2022, according to city documents. Construction costs of the new building, which will face Merle Hay Road, are estimated at $2.8 million. Mall owners plan to redevelop the west side of the mall to include a multipurpose arena, training center and hotel.
• Hear a request to rezone property at 6000 S.E. 14th St., 5907, 5911 and 5917 S.E. Eighth St. and 801 Hart Ave. to allow the expansion of a Menards Home Improvement store. The expansion is proposed to include the addition of a new three-lane lumberyard gate, accessory building and a third loading dock. In addition, the store’s garden center would be partially enclosed.
• Hear a request to rezone property at 1960 Claypool St. to allow the expansion of an existing self-storage facility. The property, about a block south of East University Avenue, is currently undeveloped.
The commission meets at 6 p.m. Thursday. See more information on how to listen or participate in the meeting.










