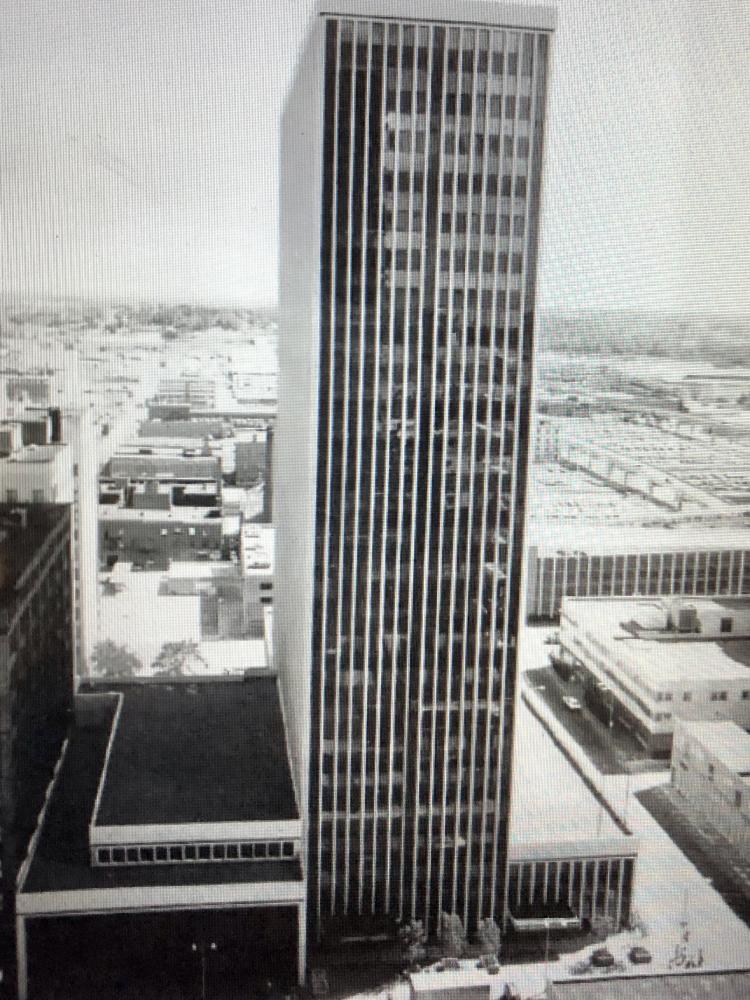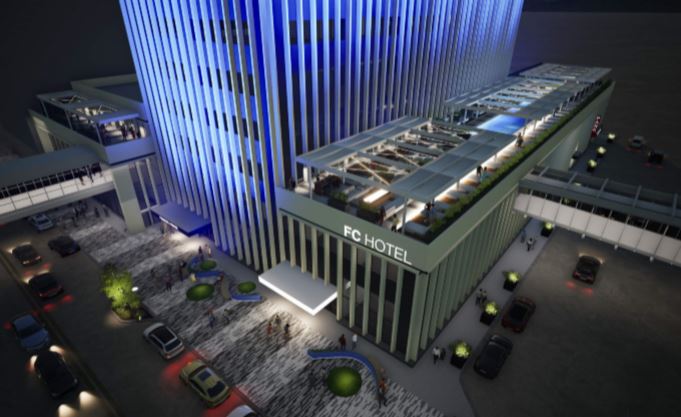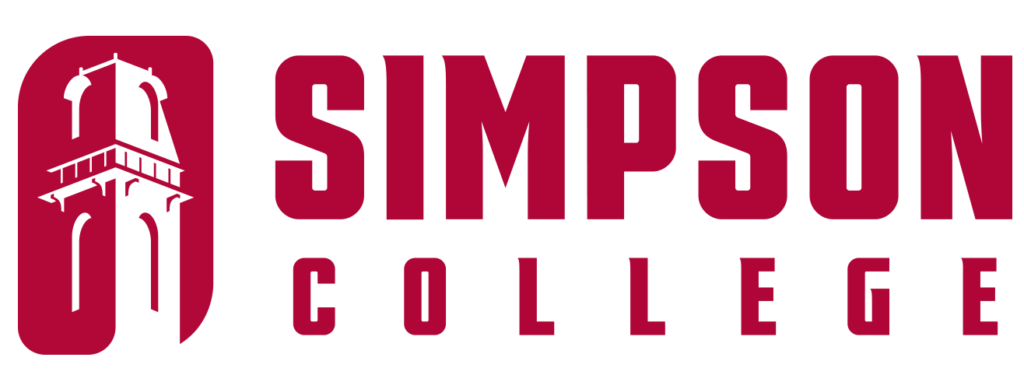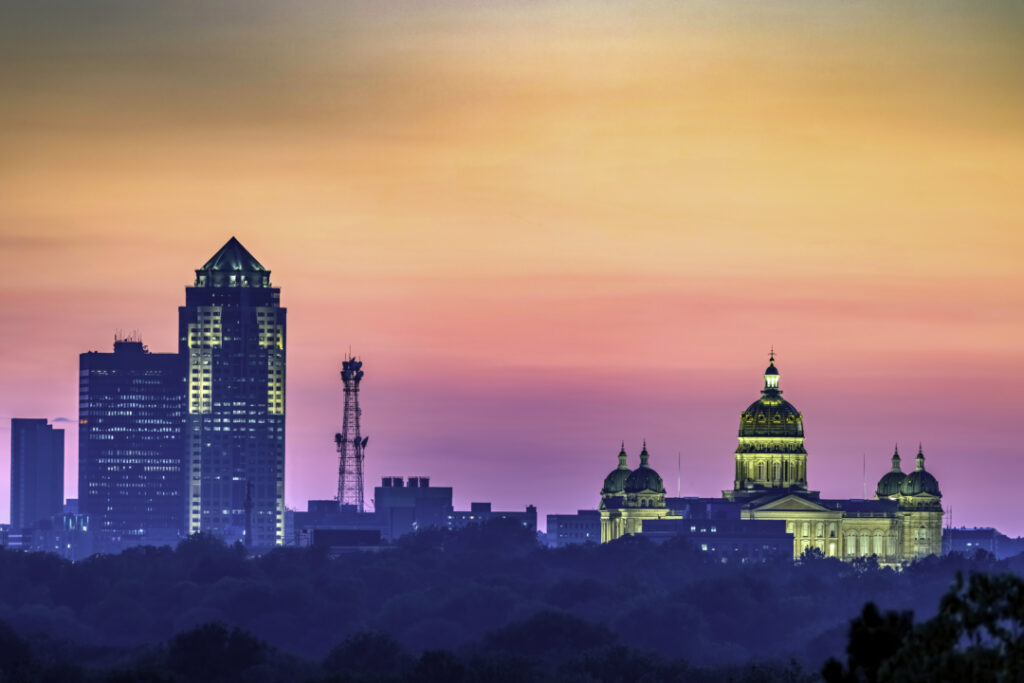Historian: Construction of the Financial Center in 1972 ignited a wave of new downtown development

KATHY A. BOLTEN Jul 21, 2020 | 11:54 pm
4 min read time
856 wordsAll Latest News, Real Estate and Development
A photograph taken in 1974 of the Financial Center at Seventh and Walnut streets in downtown Des Moines shortly after construction was completed on the 25-story high-rise. The photo, provided by the Beck Group, was included in a packet of information provided to Des Moines’ Landmark Review Board.
The construction in 1972 of the 25-story Financial Center sparked a resurgence in confidence among business leaders in downtown Des Moines’ future at a time when retailers and office users were abandoning the area in favor of suburbia, a Des Moines city board learned this week.
“It’s hard to imagine in some ways, looking at Des Moines’ thriving downtown today, the feeling of despair that some had about the future of downtown,” architectural historian Jennifer James told Landmark Review Board members who were asked to make the structure a “locally designated landmark.”
The building became “a Phoenix rising up from the ashes of the old Walnut Street that had been a key retail district for the greater Des Moines area,” James said.
A nearly $60 million renovation is planned for the Financial Center, located at 207 Seventh St. The renovation includes converting 13 floors of the high-rise to an upscale, 190-room hotel and adding a first-floor restaurant, coffee shop and market. The other 12 floors would be upgraded for office use.
The Des Moines City Council in March approved a preliminary financial package of up to $7.5 million in assistance generated from tax increment financing for the proposed project.
On Tuesday, the Landmark Review Board unanimously approved designating the building a “locally designated landmark.” If the Plan and Zoning Commission and City Council also approve the designation, the structure will be eligible for State Historic Tax Credits that can be used to help defray renovation costs.
Des Moines currently has 25 “locally designated landmarks,” according to city staff. After a property is designated a local landmark, “all exterior renovations and any site improvements must be reviewed by the Landmark Review Board and the City Council to ensure that the historical integrity of the building and site are being maintained,” Jason Van Essen, a senior city planner for Des Moines, wrote in an email.
At the time, the Financial Center was the tallest to be built in downtown Des Moines in 50 years, James said. Previously, the 19-story Equitable Building at 604 Locust St. was the city’s tallest building. Construction of the Equitable Building was completed in 1924.
The Financial Center, which opened in 1974, was built on the site of the Davidson Furniture Co. building, a nine-story brick structure that had sat empty after the furniture store closed in 1964, according to a Des Moines Tribune article.
An editorial in the Tribune called the site “a community embarrassment” that caused “some businessmen to wonder about the vitality of the downtown core.”
But after construction of the Financial Center began, other downtown projects emerged. Construction of the 35-story Ruan Center began in 1973 and work on the Des Moines Civic Center began in 1976. Four years later, construction started on the Downtown Marriott Hotel.
Investment in the Financial Center “revived confidence in the relevance of downtown Des Moines,” James said.
Plans for the Financial Center began being made in the mid-1960s, James said. The then-$21 million project was conceived by California-based developers David and Gabrielle in conjunction with the leaders of Iowa-Des Moines National Bank and Des Moines Savings and Loan Association.
When the building opened, the private Embassy Club took over the top floor, and other upper floors were occupied by law, accounting and investment firms and other finance-related businesses. Des Monies Savings and Loan and Iowa-Des Moines National Bank occupied the lower floors of the building.
The Financial Center was designed by Phoenix, Ariz.-based architect Russell McCaleb and built by the Henry C. Beck Co., also of Phoenix. The east wing was designed by the local firm of Lynch, Payne, Champion, Bernabe Inc., and constructed by Des Moines-based Weitz Co., according to James.
James described the building’s architecture style as “late modern, international.”
That architectural style “emphasizes volume in a couple of ways,” James said. “There’s interesting asymmetry with the complementary east and west wings being of different heights and different setbacks, and the balance the slab-shaped tower.”
The architecture has several contrasting features, including the “creamy white vertical fins and the dark bronzed recessed curtain wall,” she said. Contrasts also exist between the building’s vertical fins and broad horizontal bands capping the tower and the wings with perimeter parapet walls.
“These features made the Financial Center stand out in downtown beyond just its height.”
RELATED: ‘We had no choice’ but to consider other uses for downtown building, says its owner
A bar, pool and lounge are proposed for the rooftop of the lower-level section of a renovated Financial Center. A hotel is proposed for the first 13 floors of the building that opened in 1974. Architectural rendering by Slingshot Architecture












