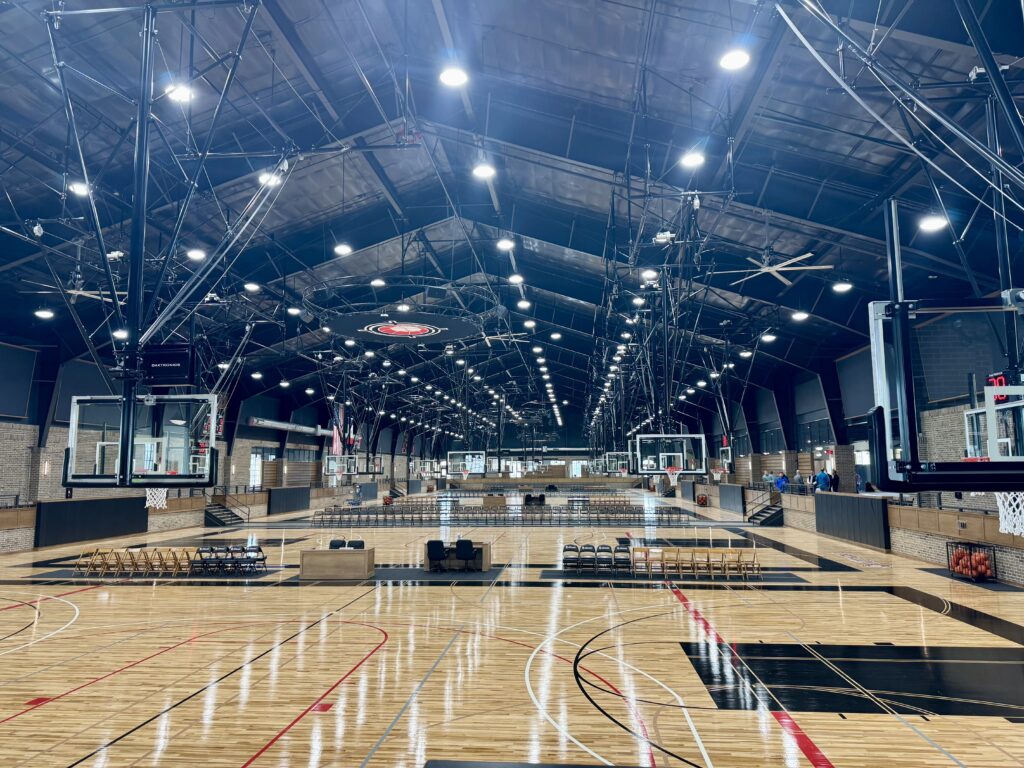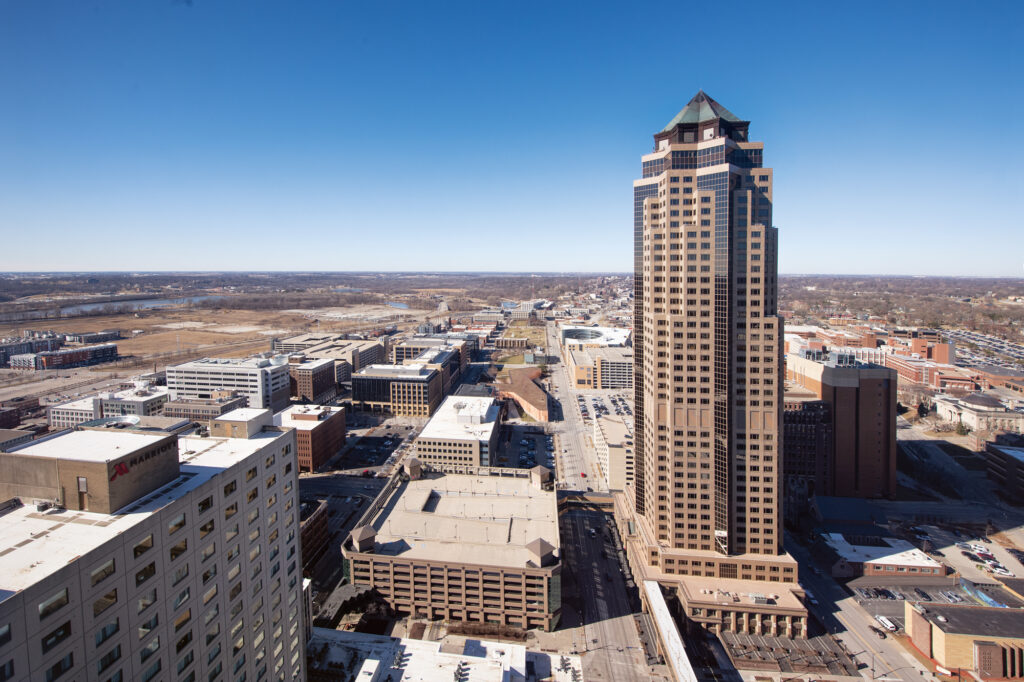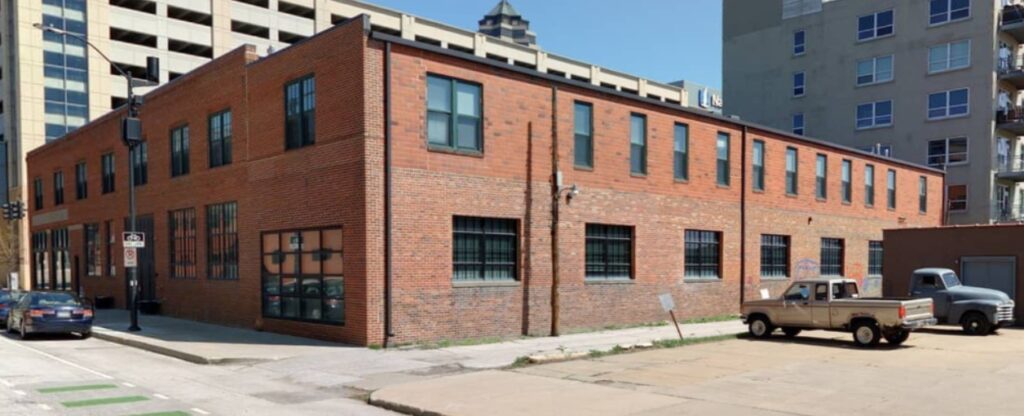Historic preservation projects honored by Iowa agency
6 Des Moines projects among 16 recognized

Business Record Staff Jun 12, 2023 | 3:02 pm
6 min read time
1,518 wordsAll Latest News, Arts and Culture, Real Estate and DevelopmentSixteen projects in 10 Iowa communities were honored at the 2023 Preserve Iowa Summit where they received the state’s highest historic preservation honors, the Iowa Department of Cultural Affairs announced.
The summit, presented annually by the department’s State Historic Preservation Office, is the premier statewide conference for historic preservation. More than 220 architects, developers, historic preservation professionals, government officials and others attended the three-day event.
The award recipients are:
• Taubman Block (Maquoketa) received the Adrian D. Anderson Award, which recognizes outstanding preservation of a small historic project using State Historic Preservation Tax Credit Program incentives. Taubman Block was built in 1920 to replace the original 1890s Taubman building after its collapse in 1919. By 2019, the Taubman Block had fallen into a state of disrepair, gutted and standing empty. New owners rehabilitated the structure with work that included rebuilding the rear wall and foundation, repointing exterior masonry, restoring the original recessed storefront, and replicating historic windows.
• William L. Bradley House (Dubuque) received the Judith A. McClure Award, which recognizes outstanding preservation of a residential property using State Historic Preservation and Cultural & Entertainment District Tax Credit Program incentives. Built in 1872, the Bradley House is located in the Jackson Park Historic District, which includes some of Dubuque’s best examples of 1850-1900 residential architecture. The Bradley House weathered the years, becoming a boarding house, an antique shop, and eventually back to single-family ownership. Current owners completed exterior work including restoration of the front porch, extensive masonry repair and structural stabilization, restoration of original wood windows, repair of wood soffits, and new paint.
• Brooklyn Opera House (Brooklyn) received the Margaret Keyes Award, which recognizes outstanding preservation of a large historic preservation project using State Historic Preservation Tax Credit Program incentives. The once-thriving entertainment venue, built in 1911, was listed in 2014 as one of Iowa’s most endangered historic buildings. That year, local residents spearheaded an effort to rehabilitate the property. The rehabilitation work included extensive interior and exterior repair, sensitively designed life-safety improvements, new building systems, and the construction of a one-story addition to connect the opera house and the adjacent community center.

• Hippee Building (Des Moines) received the William J. Wagner Award, which recognizes the historic preservation project that best exemplifies conformance with the U.S. Secretary of the Interior’s Standards for Rehabilitation while using historic tax credit incentives. The 12-story structure was built in 1913 and once was touted as Iowa’s tallest skyscraper. Over the years, the structure fell into decline. Aparium Hotel Group bought the property in 2017 and transformed the structure into a boutique hotel now known as the Surety Hotel. The renovation project focused on marrying the character-defining features of the building with the requirements of the new use, with particular care taken to rehabilitate the terra cotta cladding, replace all upper-story windows with accurate reproductions of the original wood windows, and restore damaged plaster beams and capitals in the elegant first-floor spaces.

• Varsity Cinema (Des Moines) received the Excellence in Archaeology and Historic Preservation Award, which recognizes the best archaeology or preservation project at the local or state level. Built in 1917, the structure originally housed the University Motor Co. In 1918-19, it became Drake University’s Student Army Training Corps Mess Hall and Canteen. Through the next two decades, it was a Coca-Cola bottling facility and, in 1938, became home to the Varsity Theater. In 2019, Des Moines Film acquired the property and launched a multiyear rehabilitation project. The Varsity Cinema reopened in December. The Varsity project also received the Small Commercial Award.
• Downtown Facade Revitalization (Anamosa) received the Commercial District Award. The project rehabilitated 10 buildings through the Downtown Revitalization Program administered by the Iowa Economic Development Authority. Inappropriate renovations were removed, original cast iron columns were exposed, ornate metal cornices were repaired, and bright new color schemes were chosen from historic color palettes.
• Colfax City Hall (Colfax) received the Small Adaptive Re-use Award. In 2018, the city of Colfax bought a vacant historic downtown building. The 7,300-square-foot brick building was built around 1920 and housed the Everett and Baker Ford Garage and dealership. The building was renovated into a permanent City Hall, Police Department and Colfax Main Street Office that was ADA accessible.
• Decorah Altfillisch Project (Decorah) received the Special Project Award. The Decorah Historic Preservation Commission set out to catalog and celebrate Charles Altfillisch’s Decorah architecture. The volunteer effort resulted in extensive online resources: a detailed biography, a 60-property list organized within four tours, information on other Altfillisch properties, a section of non-Altfillisch properties that corrects some common local misattributions, and a Quick Tour map of the six best examples of Altfillisch’s work.
• 217 E. Second St. (Des Moines) received the Large Adaptive Re-use Award. Built in 1929 as the former home to Globe Hoist Co., the structure housed many businesses over the years. The building deteriorated after sitting vacant for several years. Beginning in 2021, teams worked to restore the building’s historic windows, saw-toothed roof, brick walls, metal framing roof trusses, and exposed duct work while creating open and contemporary office space.

• Hotel Fort Des Moines (Des Moines) received the Large Commercial Award. The Hotel Fort Des Moines served as the city’s westernmost and state’s largest hotel when it opened in 1919. In 1962, the historic two-story lobby was infilled to provide additional meeting space on the second floor. The openings that once overlooked the lobby have been reconstructed to their original proportions. New railings, inspired by the original, were placed to meet current code. Installed as close as possible to its original location, a new, modern ceiling takes cues from the historic, ornate plaster ceiling.
• Polk County Historic Courthouse (Des Moines) received the Institutional Award. Designed by Proudfoot and Bird, the historic Polk County Courthouse is the anchor of the Historic Court Avenue District in downtown Des Moines. Built between 1900 and 1906, the Beaux-Arts Classical courthouse is unique in the state and region. The interior restoration brings the century-old building back to life by uncovering and restoring much of its original details and architecture, while also serving the functional needs of a 21st-century courthouse with modern office and support space for staff and new amenities for public users.
• The Charlotte E. Maish House (Des Moines) received the Single-Family Residential Award. The house was built in 1911 by Charlotte E. Maish. After more than 20 years in the Maish family, the home was briefly used as a fraternity and sorority house. It was subdivided into a duplex in the 1960s, but sat vacant without heat for about a decade before being purchased for restoration in late 2020. The narrow urban site made exterior restoration a challenge, much of which was performed with an oscillating boom lift.
• Unitarian Universalist Fellowship of Dubuque (Dubuque) received the Sacred Place Award. The Unitarian Universalist Fellowship of Dubuque acquired the structure in the early 2000s. The Carpenter Gothic-style building was originally constructed for the German Methodist Episcopal Church in 1885. Over the years, the church building was substantially altered. In 2019, the congregation began exploring restoration of the building; work began in fall of 2021. Exterior restoration was completed on the masonry, chimney, wood shingles on the roof and siding, and wood windows. Inside, the main floor had settled and was severely compromised and a new steel support structure was installed.
• City View on State (Jefferson) received the Mixed-Use Award. Historically known as the Head Brothers Bank Block, the City View on State building dates back to 1871, and is the oldest building in downtown Jefferson. A community developer partnered with a business owner to buy the building. The business owner agreed to finish build-out of the remaining commercial space and the developer coordinated the subsequent rehabilitation of the second story.
• Saints Peter & Paul Catholic Church (Petersburg) received the Community Effort Award. The church was built in 1905. The parish was established in the 1860s by the German-speaking population of rural Delaware and Dubuque counties. The Gothic Revival church has a multitude of pointed arch window openings, many with stained-glass windows from Germany. The ceilings and walls are decorated with murals. The parish decided in 2017 that the church needed an extensive restoration. On the main floor, plaster walls were repaired and repainted. A nationally renowned historic decorative paint conservator was retained to investigate the interior painting scheme. He uncovered the original design of stencils and other decorative paintings. With that evidence, some historic stencils and paintings were replicated to match the original interior design, and an art conservator was hired to conserve the murals.
• Preston Times Newspaper Building (Preston) received the Rural Preservation Award. The building, constructed in the early 1900s, had many uses before becoming a newspaper office. The brick building was vacated in 2020 due to sagging floors. Shortly after the main business items and artifacts were removed, the floor collapsed into the basement. The basement was cleared, the floors were rebuilt, the tin ceiling was restored, and the interior layout was designed based on historic photos and research.










