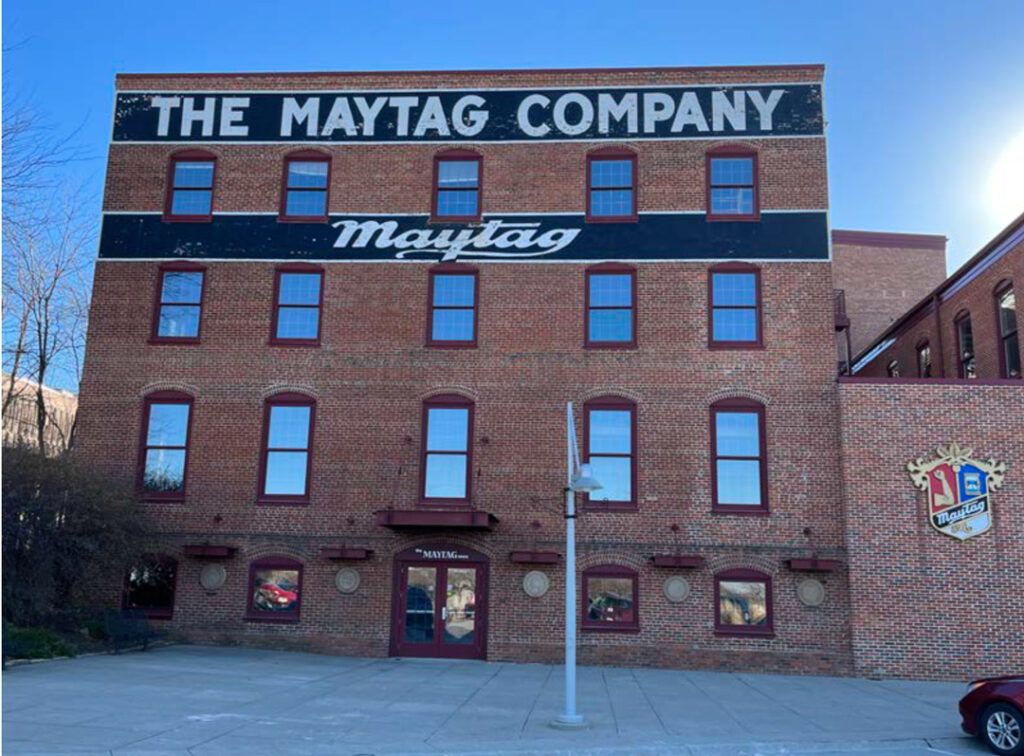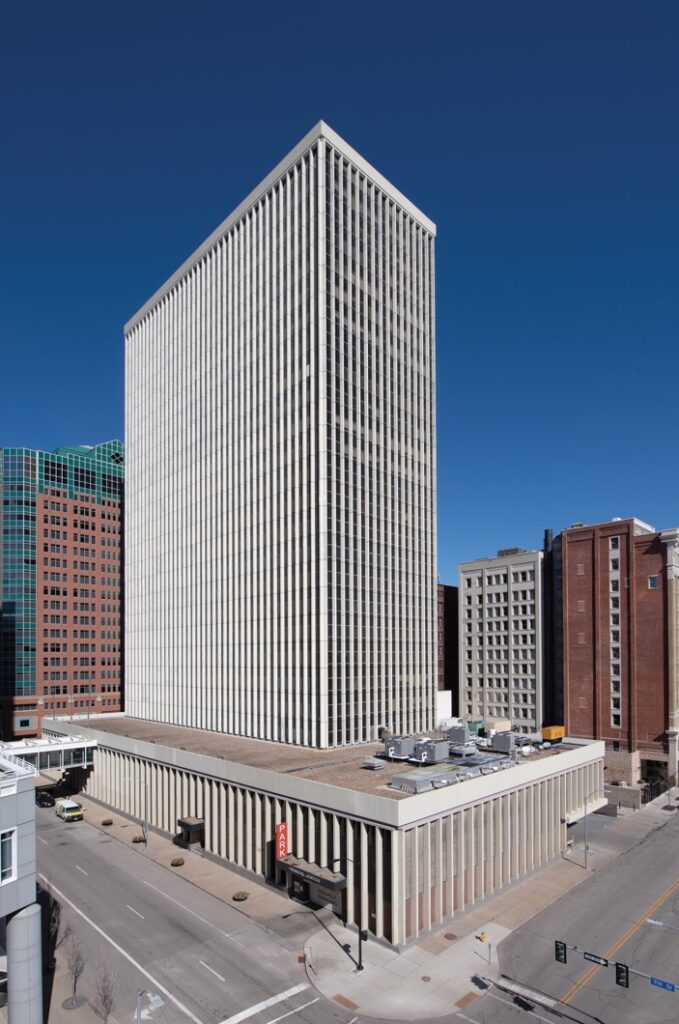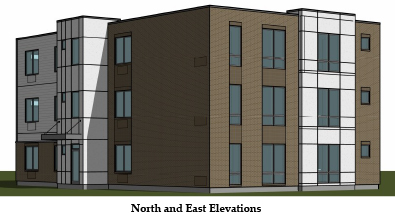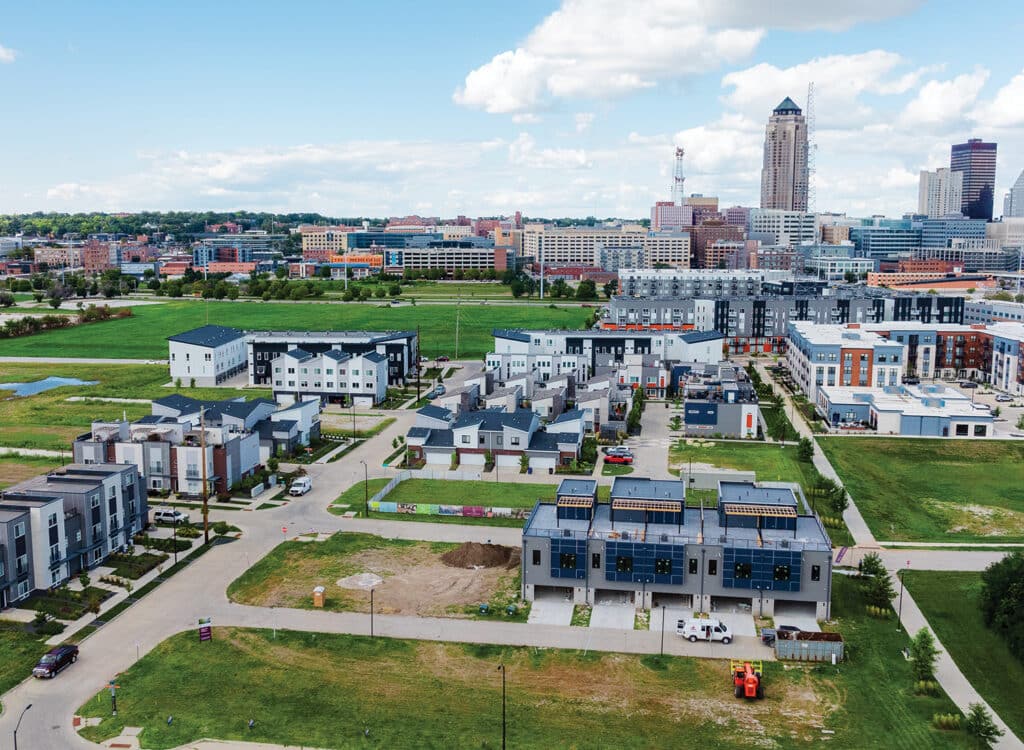How will COVID-19 affect office workspaces? Experts share their opinions

KATHY A. BOLTEN Jul 1, 2020 | 12:11 pm
4 min read time
885 wordsAll Latest News, Real Estate and DevelopmentIn the past decade, modern offices have evolved to include open, collaborative and shared workspaces; small and large meeting rooms; coffee bars and areas in which to lay out catered food; and lots of close contact with colleagues, whether it be on elevators, passing in stairwells or walking down office aisles.
All of that and more is being reexamined as business leaders begin bringing workers back to offices after months of working at home because of the outbreak of COVID-19.
A survey of office users released this week by Chicago-based JLL showed that 94% of respondents were contemplating adopting floor plans that incorporated physical distancing guidelines. The survey by JLL, a commercial real estate services company that has offices in Des Moines, also showed that 87% of respondents planned a phased reentry to the workplace by employees and 86% planned to increase cleaning in their offices.
And it’s not just current office users who are rethinking work and common spaces. Developers, too, are taking steps to ensure buildings are safe places in which to work.
“There’s more emphasis on having a healthy building,” said Mark Rupprecht, president of R&R Realty Group. “It’s always easier to do it when you start construction than later.”
R&R, which is constructing a new office building in Omaha, is considering ways to integrate more touchless technology in the building, including finding ways to make sure workers don’t have to touch restroom and other door handles, elevator buttons and light switches. New consideration is also being given to lobby and conference room furniture and material used on wall coverings in high-traffic areas, Rupprecht said.
“The high-touch areas need to be cleaned more,” he said. “You don’t want furniture with cloth on it because that’s hard to clean. You want furniture that can easily be wiped down and that can withstand a lot of cleaning.”
More space between work areas
The JLL study of companies worldwide found that 87% are considering phased reentry strategies, which include operating offices at 50% or less capacity. Another 48% are expanding or implementing work from home programs, the study found.

The strategies implemented by architectural firms are likely to be duplicated by clients, he said.
Nordmeyer and other area architects said that in recent years, workspaces have gotten smaller and partitions lower as collaboration was encouraged. Post-COVID-19, instead of sharing desks with co-workers, employees will have their own desks, spaces between desks will be increased and partitions will be erected.
“We’re going to see more temporary barriers installed between workstations to minimize people breathing on each other,” he said.
In addition, the way people move through an office will likely be reconfigured in an effort to limit workers passing each other in hallways, stairways and aisles, Nordmeyer said. That may mean making hallways and stairwells one-way, similar to what grocery and big box stores have done with their aisles.
“The main point here is that you’ll see a trend that will be designing spaces that are adaptable and more resilient to allow for quick modification for future issues like this,” Nordmeyer said. “We could get everything under control, be back at work, and within a year something else happens. … We’ve learned we need to be able to act quickly.”
Focus on air quality
Improving air quality in buildings is a high priority for many business leaders. Some are considering installing ultraviolet lights to sanitize the air, surfaces and work equipment. The disinfecting UV light technology, currently used in hospitals and other medical facilities, is being considered by office users.
“They are saying that they can utilize their light fixtures to help sanitize space,” said Cheung Chan, an architect in the Des Moines office of Neumann Monson Architects. He said an electrical supplier has asked to demonstrate the technology to a client who is preparing new office space.
That corporate client is also taking a closer look at how people circulate through the office and the spacing of workstations, he said. In addition, the client – before COVID-19 – asked that restroom doors include toe kicks that allow the door to be pushed open with a foot.
“After you wash your hands, you don’t have to touch the door anymore,” Chan said. The client is also considering touchless paper towel dispensers, he said.
A lot of the changes under consideration will benefit workers with disabilities, Nordmeyer said.
“By making spaces more gracious, having wider hallways and sliding or no doors in restrooms and other areas, all of that is better for handicapped accessibility,” he said. “Those are all good things to have happen.”
Related information: In April, the Business Record sponsored a panel discussion on how the pandemic would affect different segments of the commercial real estate industry. To hear comments by Mark Rupprecht of R&R Realty Group about healthy buildings, click here. To hear comments from Collin Barnes of RDG Planning & Design about future workspaces, click here.











