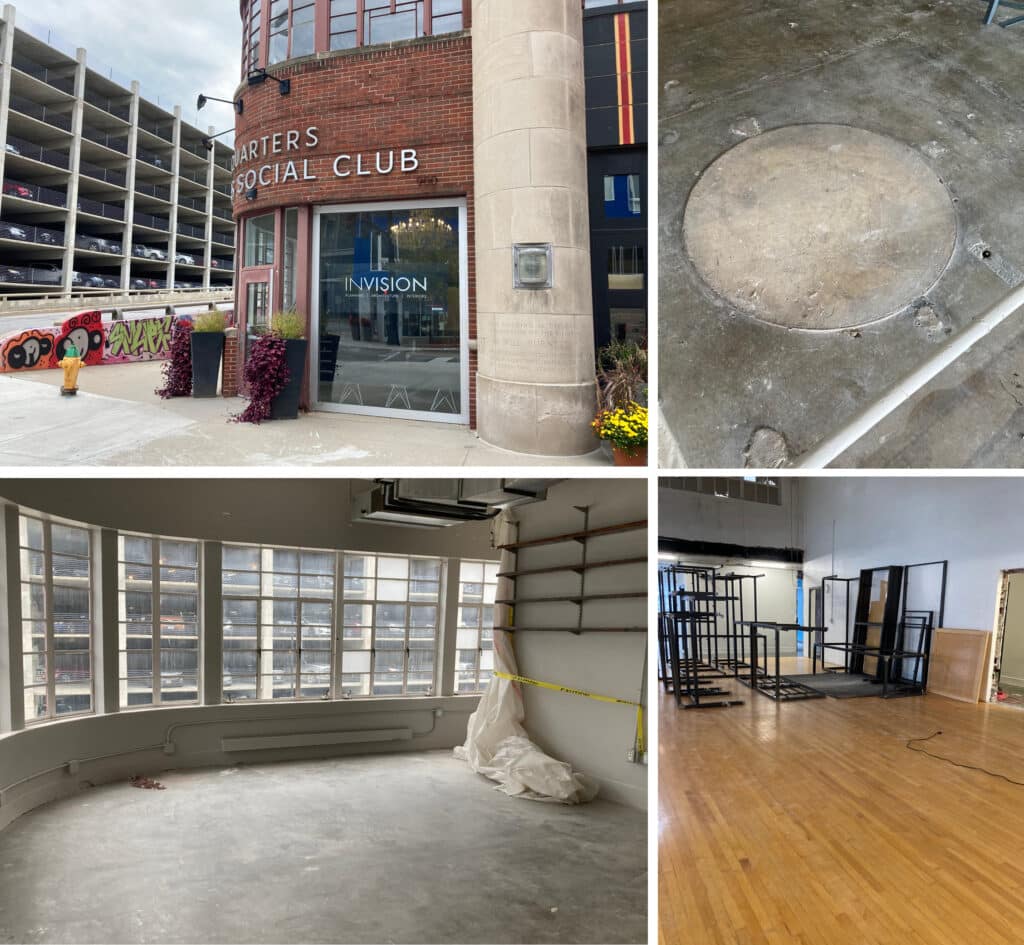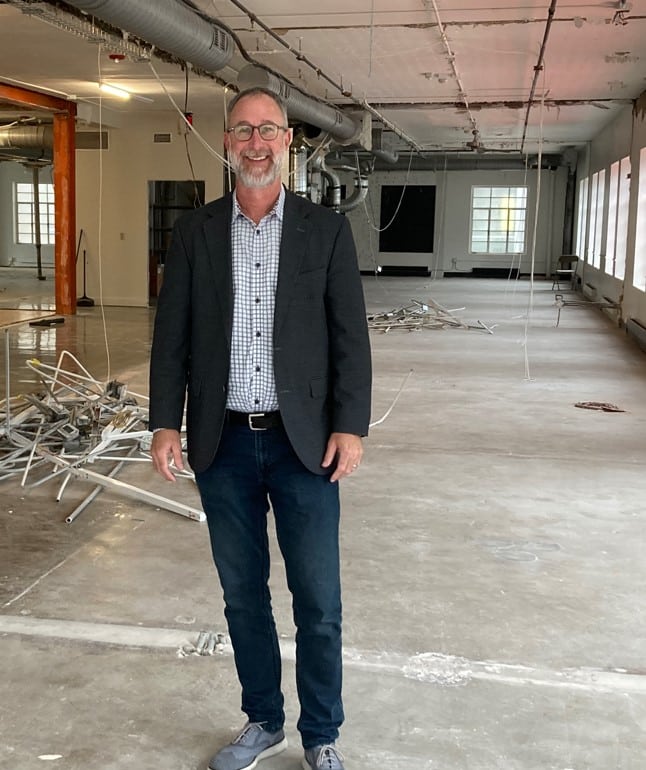Invision Architecture relocating to former downtown Des Moines fire station
Much of the building has been unoccupied for several years

Kathy A. Bolten Oct 25, 2023 | 9:59 am
5 min read time
1,096 wordsAll Latest News, Real Estate and DevelopmentDuring the past couple years, Invision Architecture has had a growth problem – and not a negative one.
Invision now has a staff of about 75, a 25% jump from a year ago, said Mike Bechtel, a partner in the firm. The company is adding an office in Iowa City, complementing its locations in Waterloo and Des Moines. As staff and desks were added to the Des Moines office at 303 Watson Powell Jr. Way in downtown, important areas like conference rooms and team tables were eliminated.
Invision’s leadership team knew it was time to look for a new home when a heavily used ping pong table had to be dismantled to make room for desks.
“We were bursting at the seams,” Bechtel said.

The firm is now in the process of relocating to 900 Mulberry St., the previous home of the Des Moines fire department’s station No. 1 and more recently, the Des Moines Social Club.
A strategic plan process showed that remaining downtown was important to the firm, Bechtel said. “We’re architects; we’re planners and interior designers. We feel like the city core is important, that it’s the heart of the community.”
The firm has been involved in helping develop a master plan for the area around a proposed soccer stadium south of Martin Luther King Jr. Parkway. It has also worked with other companies involved with developing the area south of downtown, Bechtel said. Invision is also working with Mercy College of Health Sciences in developing a master plan for the area around its campus at 928 Sixth Ave.

“We feel embedded in the community here, and we’ve done projects all over the downtown area and we hope to continue to do so,” Bechtel said.
Invision Architecture’s decision to relocate to 900 Mulberry St. was a welcome one to the property’s owners, Todd Millang, a senior vice president at CBRE Inc., and business partner Tyler Dingel, a CBRE executive vice president.
“Invision does a lot of historical rehab work, and for them to go into a property that has so much history is a really good fit,” Millang said.The two-story former Art Deco-style fire station was built in 1937 and remained in use until 2012, when a new administration, maintenance and training facility opened at 2715 Dean Ave. The station and adjacent Shop Building were placed on the National Register of Historic Places in 2014.
In 2012, the nonprofit Des Moines Social Club purchased the property from the city of Des Moines. The group spent nearly $7 million on transforming the structure into an arts and cultural center. Malo, a pan-Latin-themed restaurant of which Millang is a partner, opened on the street level of the north side of building in 2014.
For a few years the property buzzed with activity. However, financial problems and the pandemic forced the Social Club to sell the property.
Millang and Dingel bought the former station and Shop Building in June 2022. Earlier this year, Des Moines Firefighters Union Local 4 acquired the Shop Building and is using the space for meetings and events. In addition, it is allowing members and others to rent the space for family gatherings and other events, Millang said. “It’s a good way for them to pay for their home.”
Originally, Millang thought the remaining streel-level space next to Malo would be redeveloped into a coffee shop. That didn’t materialize.
He sald he knew redeveloping the second-floor space would be challenging.

“We figured the upper floor was going to be difficult to lease,” Millang said. “Breaking the space up into a lot of smaller pieces is not the most ideal office layouts.”
A large kitchen on the south side of the second floor presented its own unique challenges, Millang added. “There’s a lot of things that can be done with that space, but you need the right user.”
Invision Architecture likes the kitchen and plans on using it weekly, Bechtel said. On Friday mornings, a chef makes breakfast for the staff. Instead of making the breakfast off-site and bringing it to the office, the meal will be able to be made in the second-floor kitchen, where foods were once prepared for firefighters.
The second floor also includes an area for a handball court used by firefighters. The court’s hardwood flooring remains intact and will be refurbished, Bechtel said. The walls around the court have been demolished but will “be remembered through our detailing,” he said. The area will be used as a design lab.
The fire chief’s office had been in the northeast section of the second floor. The area’s curved exterior wall is filled with windows, providing a view of the Ninth and Mulberry intersection. Invision will convert the space into a conference room that will likely include a round table, Bechtel said.
Other formal and informal conference rooms and meeting rooms will be scattered around the remaining areas of the second floor. A mother’s room will also be added. Work stations will be set up in large open spaces along the north and west sections of the second floor.
Bechtel said the first phase of the second-floor remodeling is expected to be completed by the end of the year.
Additional renovation work is planned, Millang said. “There’s going to be quite a bit of dollars spent to getting the space to what they want it to be.”
Invision has a multiyear lease with options for the street-level space not occupied by Malo and all of the second floor, Millang said.
“This will allow us to have that strong identity on the street level that we don’t have now,” Bechtel said. A reception desk will be near the front door and stairs that lead to the second floor, he said. Decisions haven’t been made on how the remainder of the street-level space will be used.
Bechtel noted, however, that there likely will be enough space to set the ping pong table back up.
Related article: Old fire station comes full circle under new ownership

Kathy A. Bolten
Kathy A. Bolten is a senior staff writer at Business Record. She covers real estate and development, workforce development, education, banking and finance, and housing.










