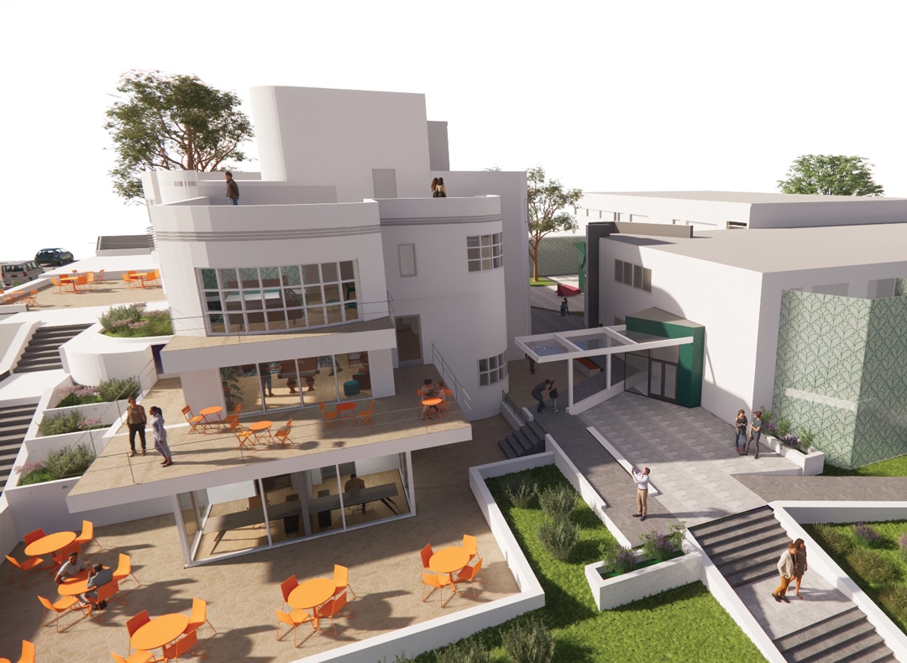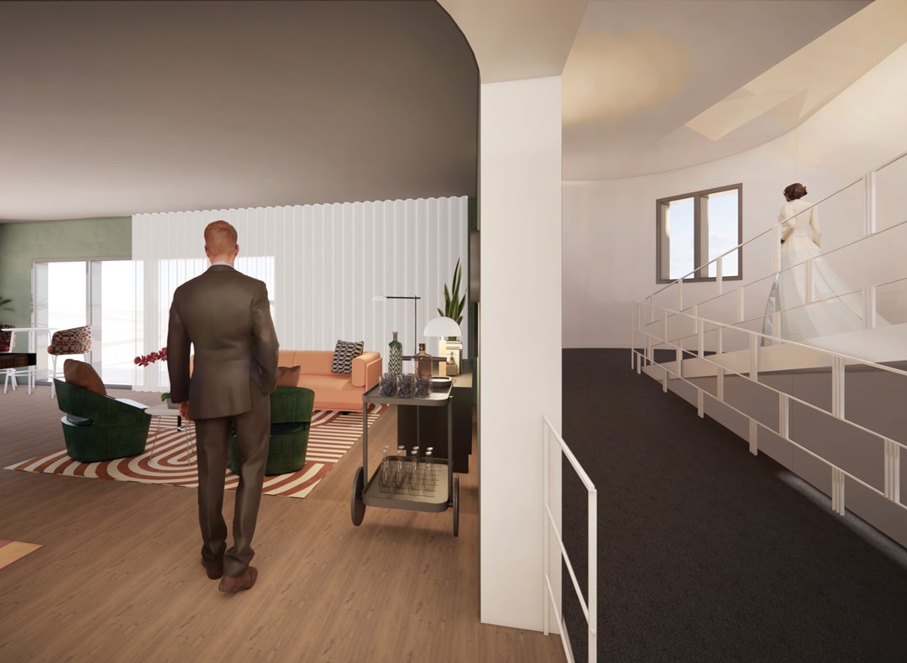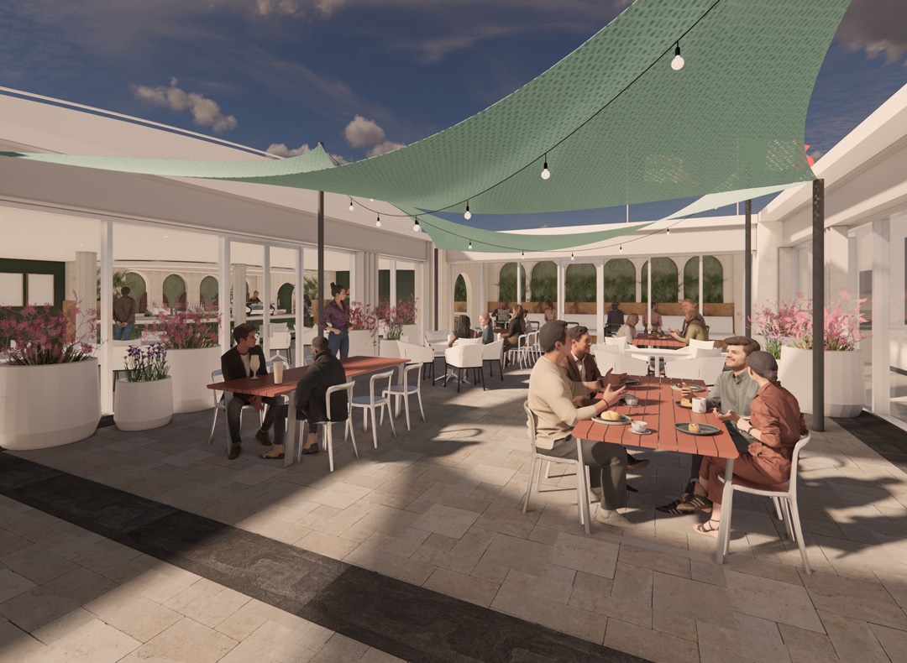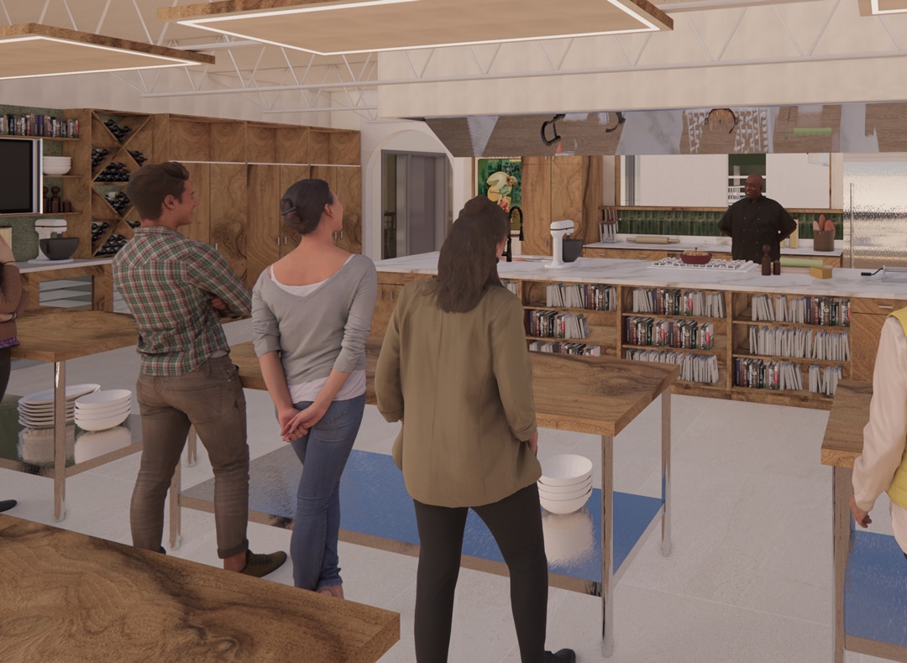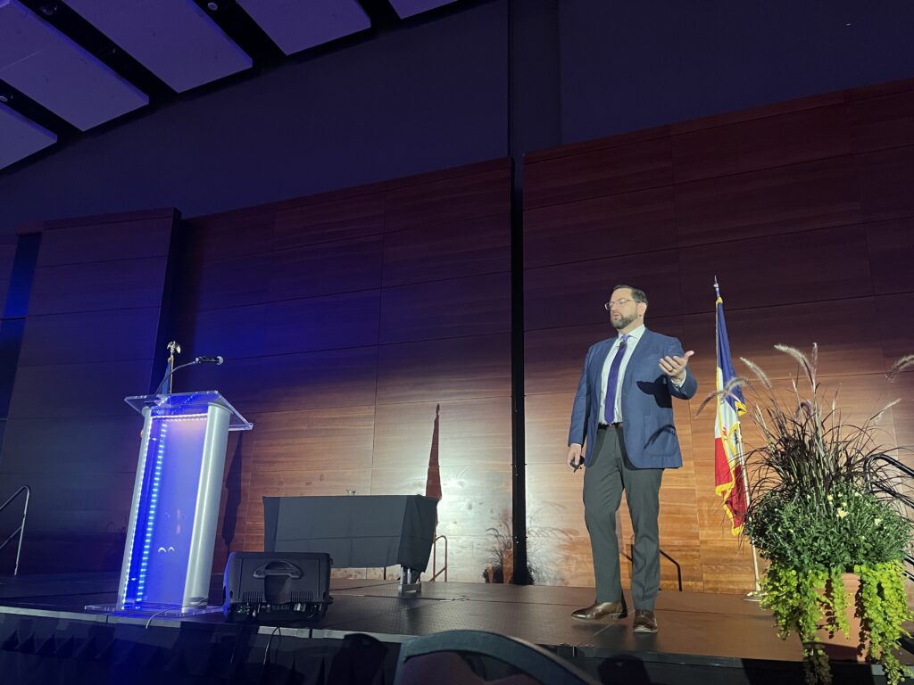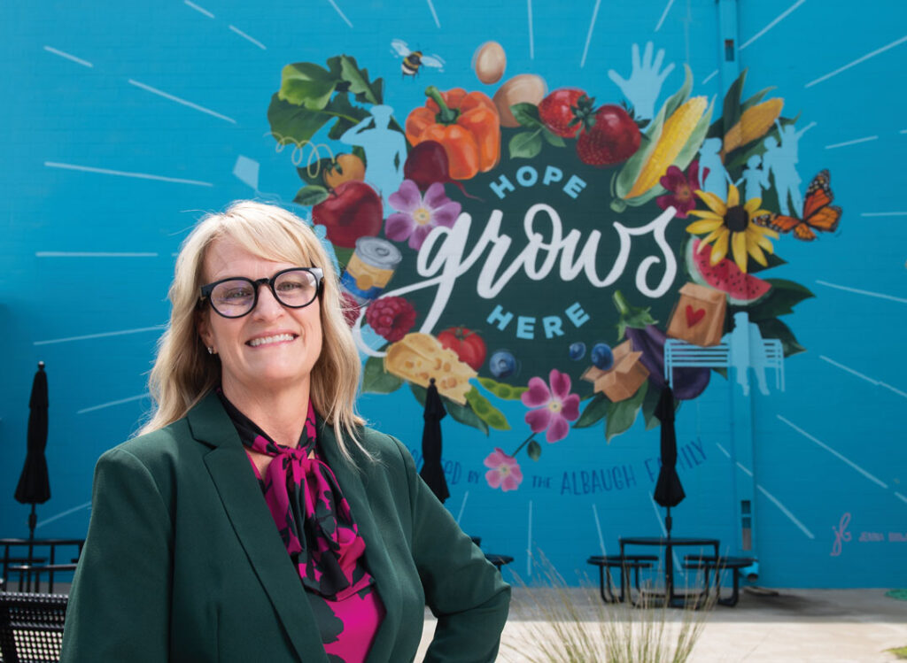Iowa Genealogical Society to relocate to Butler Mansion

Kathy A. Bolten Jul 12, 2024 | 6:01 am
6 min read time
1,318 wordsBusiness Record Insider, Real Estate and Development, Statewide NewsThe Iowa Genealogical Society, whose library includes thousands of books, periodicals and microforms, plans to relocate to an iconic building south of Des Moines’ downtown in space that will allow the group to expand its offerings and hold conferences in the same building as its expansive library, the Business Record has learned.
Earlier this year, members of the Italian American Cultural Center of Iowa contacted the society about relocating to what locally is known as the Butler Mansion, which the center owns. The society and center both offer educational classes about genealogy and provide research materials for people to trace their family histories.
“It’s a great opportunity for us,” said Joe Solem, president of the society’s executive committee. “Our full board of directors has given unanimous approval to move forward with this.”

The society is now located on property it owns at 628 E. Grand Ave. in Des Moines. The group likely will lease the space it needs at the center for its 18,000-book library and meeting areas. Details for the arrangement have not yet been finalized but could include a financial contribution in exchange for a $1-a-year lease, said Jeff Lamberti, chairman of the Italian American Cultural Center’s board of governors.
“Obviously, part of our goal is to preserve history, which is the same goal as the society,” Lamberti said. “It just seems like a natural fit to have them join us.”
Said Solem: “Bringing all of the different cultures that we support through our research materials and all of the other things we offer, makes sense to do it at the cultural center.”
The Italian American Cultural Center owns the three-story, 87-year-old white structure at 2633 Fleur Drive and has begun raising money for renovations. The building is expected to include a museum, cafe, courtyard and education and event space.
The Italian American center previously was located in a one-story building at 1961 Indianola Ave. The center’s new location will allow the organization to expand its offerings, particularly in the area of education, said Loretta Sieman, a board member who is helping spearhead fundraising efforts.
An education suite planned in the renovated mansion is expected to include four conference rooms and a classroom. Educational offerings are expected to include tutoring, language classes, citizenship classes, cultural demonstrations and other educational initiatives.
Also planned is a cooking classroom. “There’s high interest from people in the community to attend Italian cooking classes,” Lamberti said.
Property’s background
The Italian American Cultural Center of Iowa completed its acquisition of the 7-acre parcel in early 2023. The historic mansion was built in the mid-1930s on a hill that now overlooks Gray’s Lake, Water Works Park and downtown Des Moines.
The mansion was built by Earl Butler, an engineer and world traveler, who wanted a house that would “inspire him to stay home,” a local historian wrote several decades ago. The structure includes white concrete walls, curved interiors, ramps that connect the three levels, and indirect interior lighting.
Additions were added to the structure in the late 1980s and early 1990s, records show.
The property’s previous owners include Open Bible College, Jack Kragie and Elizabeth Newell, and Bob Boesen, from whom the Italian American Cultural Center acquired the parcel.
The center’s design committee spent much of the past year working with architects from RDG Planning & Design developing a redevelopment plan for the property, which includes about 41,000 square feet of space.
“We are happy that we took our time,” Lamberti said. “We are fortunate to have architects who know the space really well.”
Renovations, improvements and additions are expected to cost up to $20 million, considerably more than project backers originally predicted.
“We know it’s a big number,” Lamberti said. “When we started talking about the project, we hadn’t done any of the design work. When we got more into it, I said we weren’t going to do anything second class. We want it to be ‘wow’ space.”
Lamberti estimated that the center has pledges totaling nearly $8 million, “which is a good start,” he said. Part of the fundraising effort includes selling naming rights to various areas in the center.
Lamberti said the group will discuss with its banking partner the right balance between donated funds and a loan. Lamberti said he wants to avoid “piecemealing” the project, a move that would likely increase costs.
“When we start construction, we want to get started on the whole thing,” said Lamberti, who estimated renovations could be completed by 2026.
Redevelopment plans
The entrance to the facility will be on the east side, between the historic mansion and the additions. There’s ample parking on the east side of the property and allows for a handicapped-accessible entrance, Sieman said.
The entrance will allow visitors direct entrance into the museum, which will feature local and traveling Italian American-related exhibits that will fill nearly two floors of space. The museum will likely be the most expensive space in the center because of the need to control the area’s temperature and lighting, Lamberti said.
A cafe with Italian coffees, goods and wines will also be near the entrance, as will an enlarged courtyard, which Lamberti describes as a “focal point.”
Adjacent to the cafe and courtyard will be an event space large enough to accommodate up to 500 people. The event space will be located in a two-story addition. A portion of the second floor will be removed and an open staircase added.
“It will have a very high-end finish,” Lamberti said. “If a bride and her mother walk in and don’t say ‘wow,’ then we’ll have failed in creating the type of space we set out to create.”
In addition to weddings, Lamberti and Sieman expect the event space to be used by corporations and nonprofit organizations as well as for private parties. A planned commercial kitchen will allow cooking to be done on the premises or serve as a staging area for meals brought onto the site.
“Several people have said to me, ‘Wouldn’t it be wonderful if we can have an international dinner at the center?’” Sieman said. “That will be something we will now be able to do and be able to showcase a lot of different chefs from lots of different backgrounds.”
The kitchen will be next to the classroom where cooking classes will be held.
Eight regulation-size bocce ball courts are planned on the mansion’s south side. The courts, which will include spectator seating, will be terraced into the existing hillside. Also planned is a pavilion for concessions and public restrooms. “We already have interest nationally about holding tournaments there,” Sieman said.
Renovations are also planned in the Butler Mansion, which originally included 28 rooms. Several rooms will be used to create up to five suites with kitchenettes for Airbnb-style lodging. Lamberti said he expects wedding parties to rent the rooms as well as people in town for conventions or events held at the center.
Matt Coen, a principal with RDG Planning & Design, wrote in an email that using a portion of the mansion as an Airbnb or bed-and-breakfast lodging returns the structure to its “intended use, or at least a similar use.”
“We are lucky that previous stewards of the building were careful to not remove historic features from the original home even when it functioned as an office building,” Coen wrote. When it was built, the mansion was considered “the world’s most modern house” by American Magazine.
“Many of the architectural features, from the lighting and bathroom fixtures to the signature central ramp, remain in excellent condition to this day and will figure prominently into the restoration,” Coen wrote.
Sieman said she is excited that the property will be able to be used by a diverse group of people.
“We want this to be a place for everybody, no matter what country you are from,” Sieman said. “It’s a center for the people.”

Kathy A. Bolten
Kathy A. Bolten is a senior staff writer at Business Record. She covers real estate and development, workforce development, education, banking and finance, and housing.

