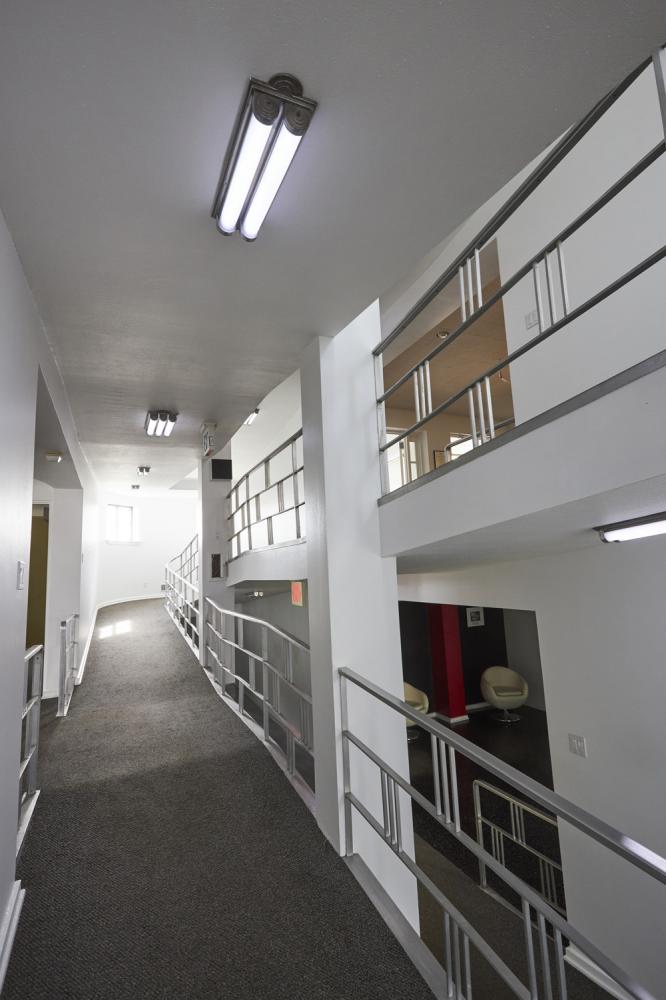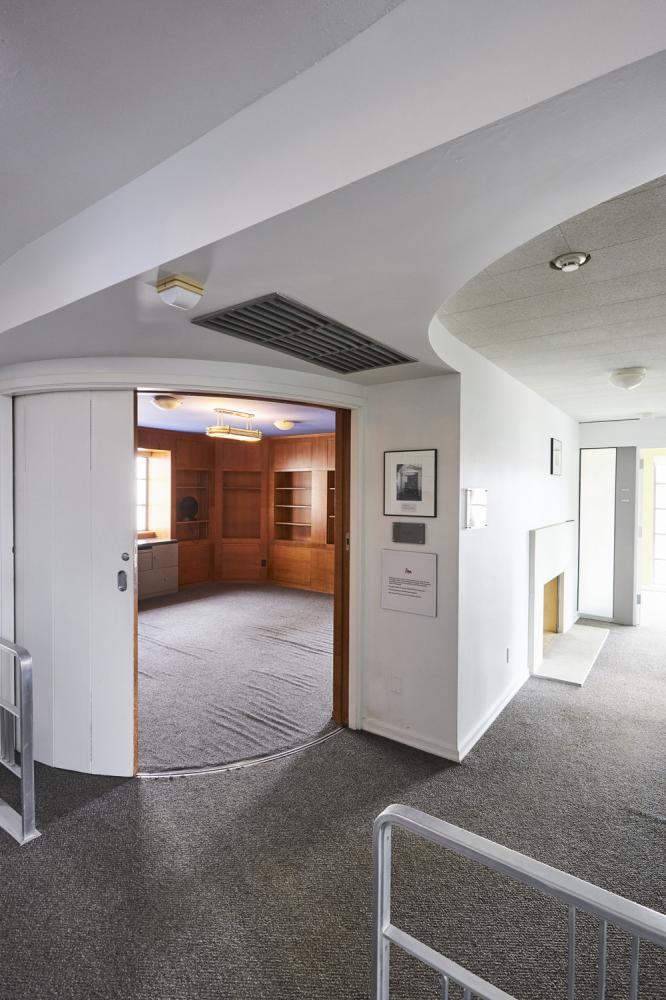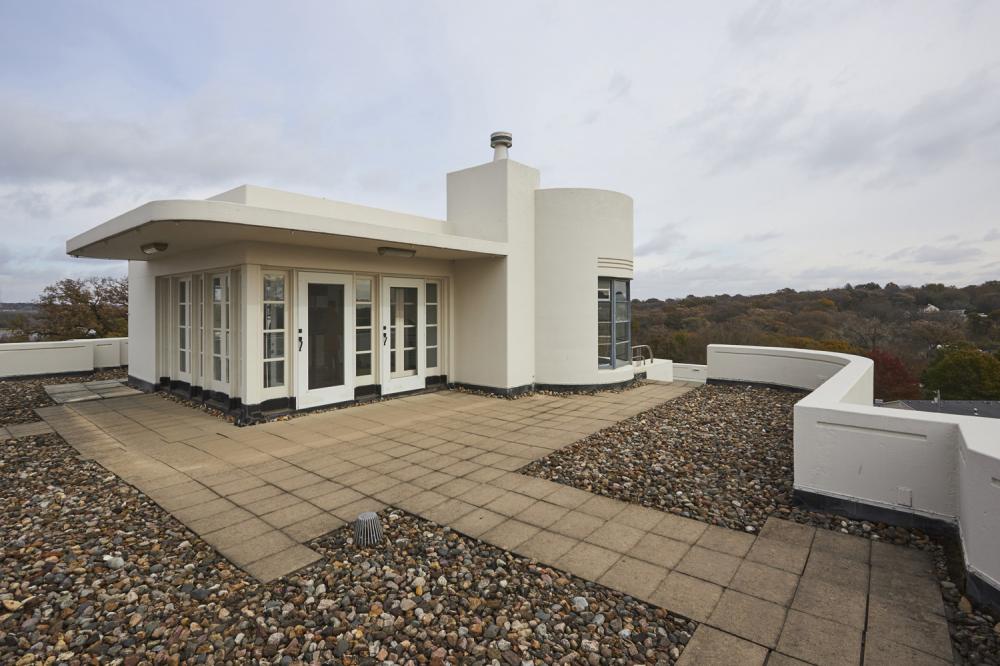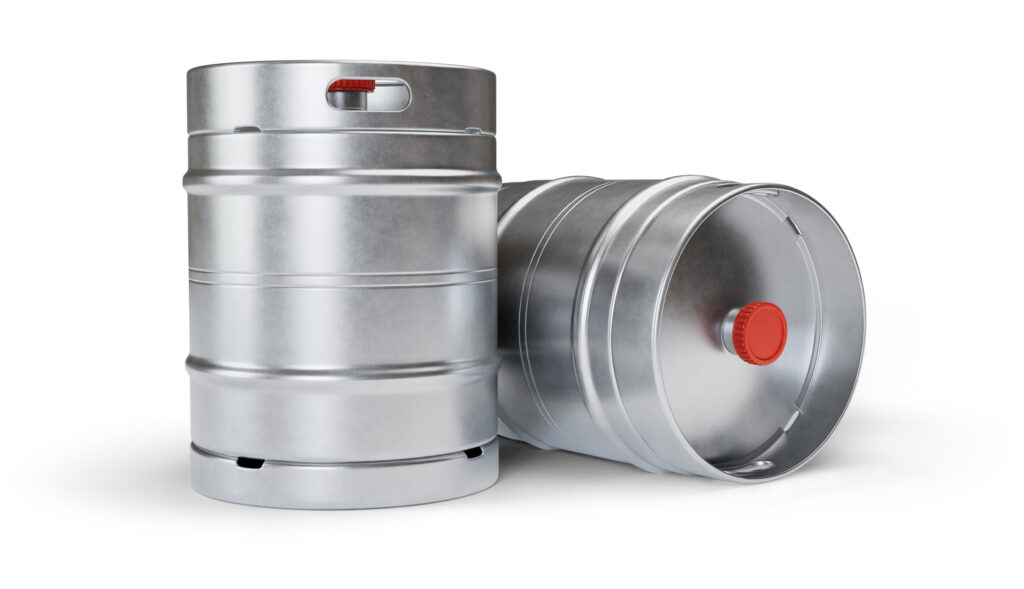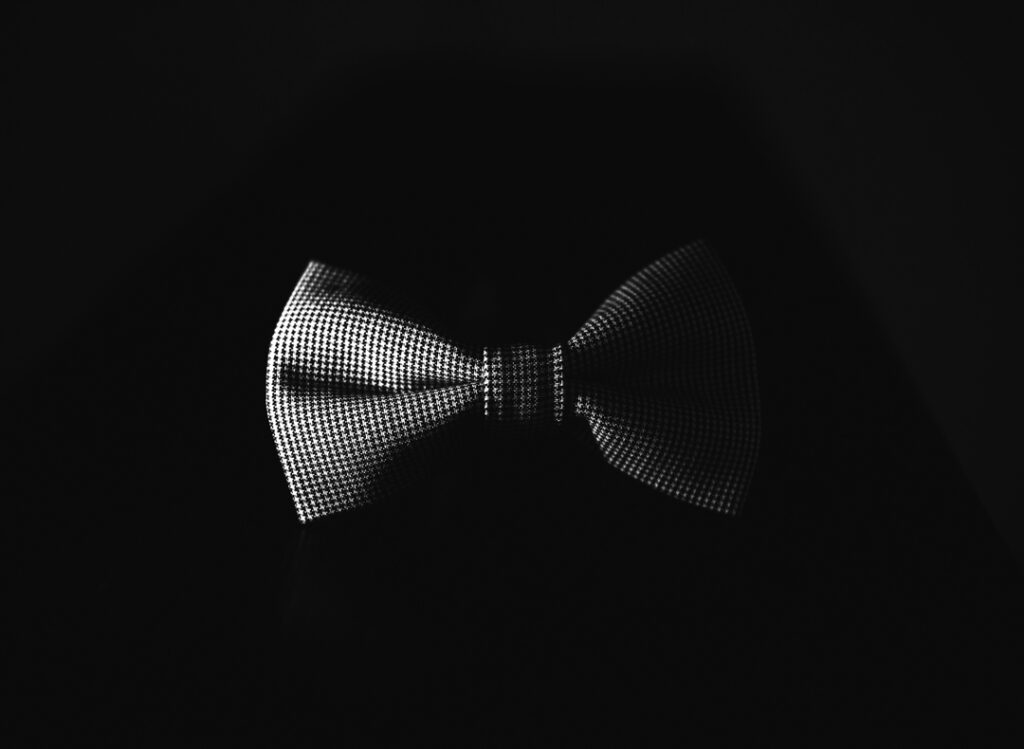Italian American Cultural Center of Iowa purchasing iconic Butler Mansion for $3.3 million

KATHY A. BOLTEN Dec 30, 2020 | 2:12 pm
4 min read time
849 wordsAll Latest News, Real Estate and Development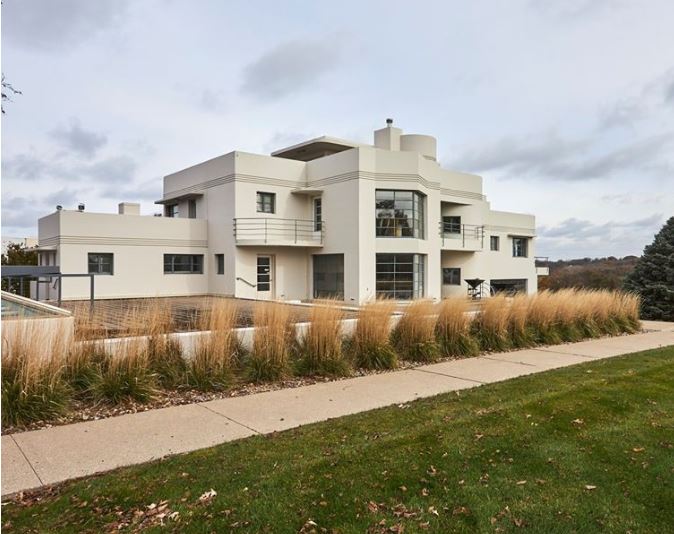
The iconic Butler Mansion at 2633 Fleur Drive has been sold for $3.3 million. The property was on the market for more than two years. Below are interior photos of the mansion. Photos by Joe Crimmings
|
|||
|
|||
|
Butler Mansion facts
Address: 2633 Fleur Drive, Des Moines
Year built: 1934, according to Polk County Assessor
Total number of rooms: 28, plus 10 bathrooms
Total square footage: 13,000
Central ramp: Seven levels of the house accessed by a 300-foot-long ramp
All the “proofs”: Fire-, tornado-, earthquake- and termite-proof
Amount of steel used to build original house: 110 tons
Amount of concrete in original house: 115 train-car loads
It was called the “Home of the Future” in the late 1930s because it included: Automatic heating and air conditioning; automatic water softening; electric garbage disposal, dishwasher, dish towel dryer and garage door opener; cold storage room for freezing game; ice cube freezer with 675-cube capacity; 19,000 feet of telephone cable connecting eight telephones; and in the dining room, a frosted-glass panel that concealed 96 red, blue and yellow light bulbs that allowed the room to be any color.
RELATED ARTICLE: Iconic 85-year-old mansion remains on the market
|
The rooftop patio of the Butler Mansion at 2633 Fleur Drive. Photo by Joe Crimmings
|

