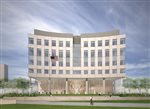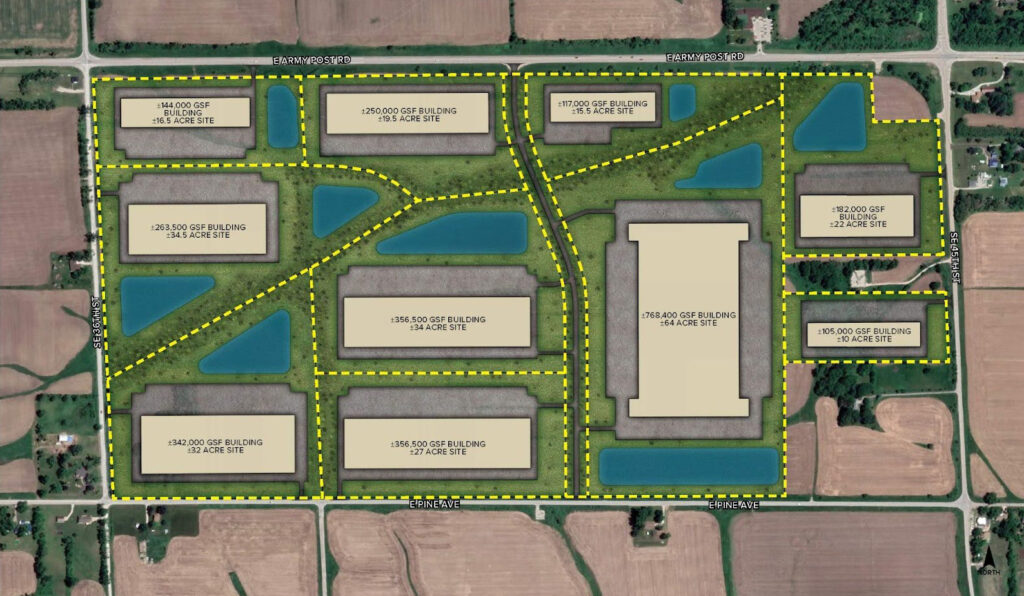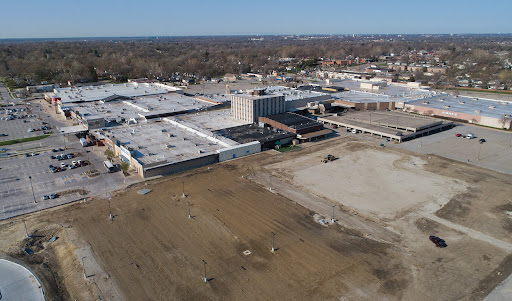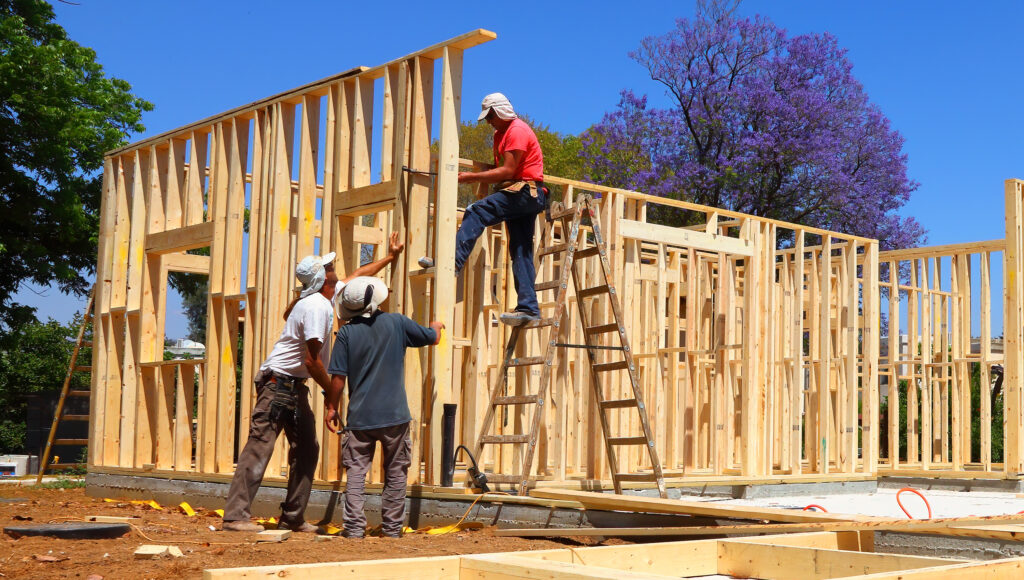Judge: New federal courthouse has more space, more security
The U.S. Constitution guarantees public trials, but when there’s no space in a courtroom for the public, it “undermines our ability to meet that constitutional guarantee,” a U.S. district judge said.

KATHY A. BOLTEN Feb 27, 2020 | 5:30 pm
5 min read time
1,158 wordsBusiness Record Insider, Government Policy and Law, Real Estate and Development
Before Rebecca Goodgame Ebinger was confirmed as a federal judge, she received a phone call from a mentor.
“My mentor judge called me in December of 2015 and said, ‘You know if you get this judgeship, you’re going to build a building,’ ” Ebinger shared with members of the Iowa Chapter of Commercial Real Estate Women during a recent luncheon. “At the time, I really didn’t appreciate what all of that entailed.
“And now, four years later, I certainly do.”
Ebinger’s nomination to be a U.S. district judge for the Southern District of Iowa was passed by the U.S. Senate in February 2016. Nearly 10 months later, Congress authorized construction of a new federal courthouse in Des Moines. In August 2018, the U.S. General Services Administration bought nearly 2 acres at 101 Locust St. A year later, a groundbreaking for the courthouse was held and construction on the five-story structure began.
“One of the things that has been just so enlightening are the skilled trades that go into this project,” Ebinger said. “Individuals with education that’s totally different than mine but who are so smart and so dedicated are creating an end result that serves the public good.”
Until recently, federal judges in Iowa’s Southern District have said little publicly about the courthouse project. However, now that construction is underway, several judges are speaking to civic and professional groups about the $136.6 million project.
More space at new courthouse
The new courthouse is being built on land that originally was home to the Des Moines Coliseum and later the Riverfront YMCA. The prime riverfront property, one of several sites considered by the GSA, was not where Des Moines city officials wanted the courthouse to be built. Several attempts were made to change the minds of GSA officials, but they stuck with the Locust Street site.
Currently, the U.S. District Court for the Southern District of Iowa occupies two buildings east of the Des Moines River: the current federal courthouse at 123 E. Walnut St., built in 1929, and an annex at 110 E. Court Ave. The federal government leases space in the annex, which is privately owned.
Located in the annex are the Court of Appeals, bankruptcy courtrooms, and judges’ chambers and law library. The courthouse includes eight judges’ chambers, five courtrooms, and space for U.S. attorney and federal public defender trial preparation. The Marshals Service has space in both buildings.
“All of those entities will be unified in one building,” Ebinger said. “Some of those courtrooms are quite small. I have a very beautiful, very small courtroom. And then there are judges that have smaller [courtrooms] than I do.”
The small courtrooms present a challenge, both in terms of security and accessibility, she said.
During a recent high-profile case that Ebinger presided over, there wasn’t enough space in the courtroom for family members and others to sit and watch the trial, she said. The same thing occurred during a recent sentencing hearing of a defendant who had been found guilty in a multimillion-dollar fraud case. Some victims had to sit in the jury box, Ebinger said.
“These are some of the issues we’re addressing in the new courthouse,” she said.
The current courthouse and annex have seven courtrooms and 12 judges’ chambers, Ebinger said. The new courthouse will include 13 judges’ chambers and nine courtrooms that will include enough space for family members, victims, the public and others to watch proceedings.
“The Constitution guarantees a public trial,” Ebinger said. “When you can’t fit everyone into our courtrooms, that really undermines our ability to meet that constitutional guarantee.”
Increased security at new courthouse
The new courthouse will reduce security risks that exist in the current facilities, Ebinger said.
Now, the only way for U.S. marshals to escort defendants into a courtroom is through a public corridor, Ebinger said. That means if a defendant is being escorted to a trial or sentencing, he or she is walked past victims, family members and others such as rival gang members.
It’s also challenging for marshals to escort shackled defendants without jury members seeing the person.
“Defendants are guaranteed a right to a fair and impartial trial,” Ebinger said. “If the jury sees a defendant shackled, that’s not fair” to the defendant.
The new courthouse will include corridors for public use and designated areas for defendants. The jury will also have a separate intake room and area in which to enter the courtroom, Ebinger said.
Secure parking will also be provided for judges. While judges currently park in a secure area, they have to walk across a parking lot to the courthouse, Ebinger said. Underground parking will be provided to judges at the new courthouse with secure access into the building, she said.
“That’s something we’re excited about in terms of having secure parking in the building where we’ll be working to minimize the opportunity for anyone to harm those of us who are serving the court,” Ebinger said.
However, there’s not enough space underground for all courthouse employees to park, she said. Federal employees and jurors will park in street-metered parking or in nearby parking structures, she said.
Courthouse layout explained
The first floor of the courthouse will include a ceremonial courtroom where naturalization ceremonies and other special events will occur, Ebinger said. The courtroom will also be used for multi-defendant trials or trials expected to last a while.
Also on the first floor will be a jury intake room and a Judicial Education Center, she said.
The second floor will likely include offices for probation officers, preparation space for U.S. attorneys and public defenders, and offices for the U.S. Marshal Service, she said. The third and fourth floors will include courtrooms, and the fifth floor, judges’ chambers and the 8th Circuit Court law library.
East-west corridors will run through the center of each of the building’s floors. Windows on each end of the corridor will allow for views of the Iowa Capitol and downtown.
The courthouse is oriented toward the Des Moines River. Grass will be planted in front of the steps that lead into the courthouse, providing people a place to sit and watch activities on the river or fireworks, Ebinger said.
Dozens of trees will be planted around the building, she said. “We hope to integrate positively with the World Food Prize gardens [to the south] and plantings in Triangle Park [to the north].”
The Great Seal of the United States will be able to be seen on both the east and west sides of the courthouse. The seal will be on the ground level of the building’s east side so that it can be seen from across the river, Ebinger said.
The seal will be at the top of the building’s west-facing side as a “gesture toward the skyscrapers. When you’re at the top of 801 Grand or the Ruan Center looking at the federal courthouse, you’ll be able to see the seal,” Ebinger said.










