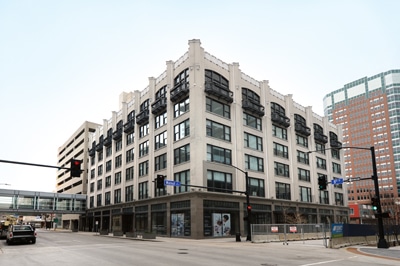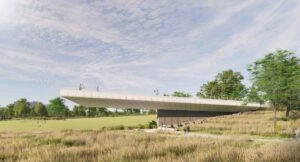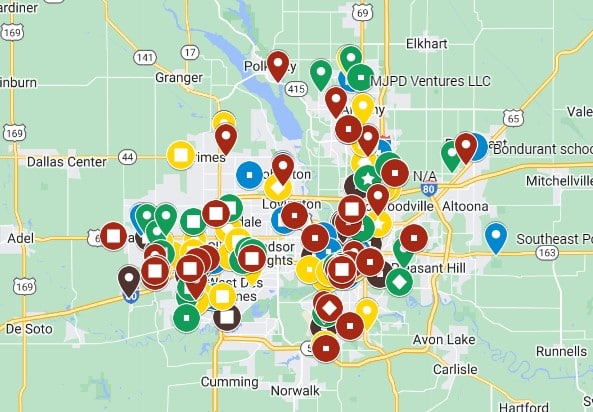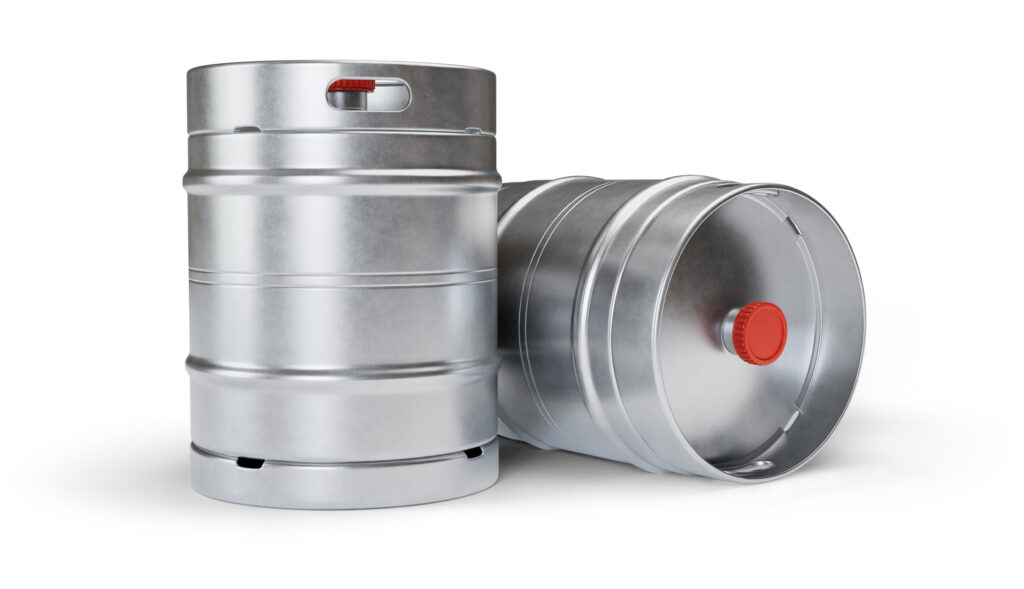Miniature golf venue planned in historic Wilkins Building

Kathy A. Bolten Jul 10, 2024 | 6:00 am
2 min read time
593 wordsAll Latest News, Real Estate and DevelopmentThe Fat Putter Mini Golf Lounge, operated by an Omaha, Neb.-based company, plans to open an indoor golf-entertainment venue in the street level of the historic Wilkins Building in downtown Des Moines, a review of building permits shows.
The 11,235-square-foot venue will include three, nine-hole miniature golf courses, a golf simulator, bar and lounge, building plans show. A building permit issued in late May estimated the remodeling project’s value at $887,000.
The permit was among those issued by 13 Des Moines-area cities and Polk County in April and May for new commercial projects as well as remodels and tenant improvements, a Business Record review shows.

The Wilkins Building at 713 Walnut St. was originally built in the late 1890s and housed Wilkins department store. The building was later acquired by the Younkers brothers, who made it part of their department store, which was adjacent to the Wilkins Building, the first reinforced concrete building in Des Moines.
The Wilkins Building was the only structure that remained after a fire in 2014 destroyed the Younkers building. Blackbird Investments LLC acquired the Wilkins Building in 2016, renovating it to include 60 apartment units and event space on the sixth floor, which once had been the Younkers Tea Room. The building’s first floor has been designated for commercial uses.
The Fat Putter is operated by Omaha-based Let’s Go Putt, a chain of indoor miniature golf venues. Efforts to reach a spokesperson were unsuccessful.
Plans for the Des Moines venue show that three, nine-hole miniature golf courses will be located on the east, north and south sides of the venue. The bar and golf simulator will be in the middle, with a lounge and waiting room on the south side. The venue is expected to open in the fall, according to the company’s website.

Also in May, permits were issued for the construction of the elevated viewing platform at Two Rivers Park as well as for the shelter and restroom. MidAmerican Energy Co. is developing the 9.3-acre park, which will be maintained by Polk County Conservation, at 200 S.E. Second St.
The park is the first new development in the Market District, an aged industrial area roughly bordered by East Walnut Street, East 14th Street, Scott Avenue and the Des Moines River. The 260-acre area, bisected by railroad track that runs east and west, has been home to a recycling center, a scrap metal yard, body shops, the city’s public works yards and a MidAmerican Energy facility.
Two Rivers Park will anchor the western edge of the Market District, a portion of which is being redeveloped by District Developer LLC. In addition to the park, the area is expected to include a mix of commercial and residential projects.
The elevated overlook will face northwest, providing views of the downtown skyline and the Des Moines and Raccoon rivers. The overlook will be 120 feet long and 12 to 16 feet wide. The shelter will include a covered area with space for 12 picnic tables. Three restrooms will also be located in the shelter. The permit issued for the overlook valued the project at $2.1 million; the shelter and restroom project was valued at $1.3 million.
The entire Two Rivers Park project, which will include parking, multiuse paths and over 335 trees, is estimated to cost $15 million, all of which is being paid for by MidAmerican Energy Co.

April, May building permits
In April and May, 20 commercial building permits were issued for by Des Moines-area communities for new projects, a Business Record review of reports from 13 communities and Polk County shows.
To view the interactive map, click here.
To view the spreadsheet, click here.

Kathy A. Bolten
Kathy A. Bolten is a senior staff writer at Business Record. She covers real estate and development, workforce development, education, banking and finance, and housing.









