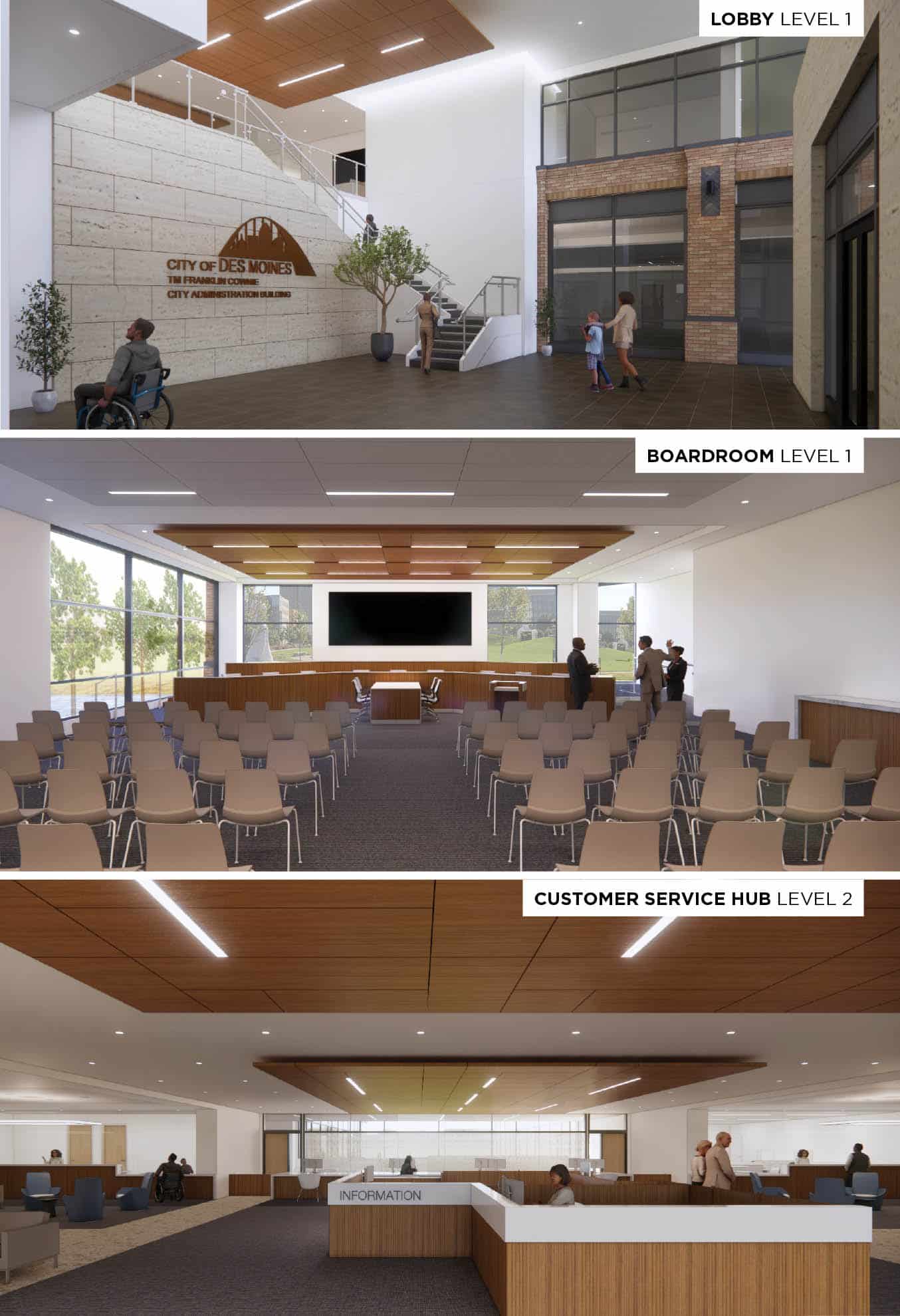New city administration building design gets nod from Urban Design Review Board

Michael Crumb Jun 19, 2024 | 7:30 am
2 min read time
535 wordsAll Latest News, Real Estate and DevelopmentDes Moines’ Urban Design Review Board gave its approval Tuesday to plans showing the layout and design of the city’s new administration building at 1200 Locust St.
The board listened to a presentation by Ann Sobiech Munson, the city’s architect, and Danielle Hermann, principal-in-charge with OPN Architects who laid out the proposed floor plan and design of the space the city will occupy in the building.
The presentation focused on phase 1 of the redevelopment of approximately 155,000 square feet to accommodate moving 10 city departments and about 360 city staff into the space. Those departments include the city clerk, city manager, civil and human rights, development services, engineering human resources, information technology and neighborhood services, all relocating from city hall, the Argonne Armory, Polk County River Place and the Municipal Services Center.
The departments will move into parts of the eastern half of the building, which will be called the T.M. Franklin Cownie City Administration Building.
The total cost of the first phase is estimated at $28.4 million. Of that, about $19.5 million will be construction costs, with the remainder, about $8.9 million, for miscellaneous costs, including furniture, equipment and moving expenses, as well as third-party testing and inspections and various professional fees associated with the project.
The city paid $30 million to buy the building from Nationwide in December 2023 and is in the process of purchasing the parking garage at 1200 Mulberry St. for city staff parking. That deal is expected to close by the end of this year and carry a price of about $10.6 million.
The presentation also included a timeframe for the first phase of the project. Design work will continue through October, with demolition expected between October and December. Construction on phase 1 would begin in January 2025 and continue through September 2025. Furniture and equipment would be installed by the end of 2025, with the city taking occupancy of the space during the first quarter of 2026.
The relocation of the police department would be included in phase 2 of the project. There is no timeline for that, although, city officials have said it could happen in six to seven years.
Hermann said no changes are planned for the building’s exterior other than signage. Space for bicycle parking and storage and showers are also incorporated into the design.
The city council meeting room and a lobby area will be on the first floor, which will have street-level access from Locust Street. An information desk would be located on the second floor with skywalk access, she said.
A security station would be located near the information desk on the second floor, with plans to have security on the first floor during city council meetings.
Sobiech Munson said areas for operational security of the building are evolving, but it’s “designed to be flexible and have kind of an everyday mode and then if there’s special occasions, we can adjust.”
Board member Vince Ward said the project will consolidate services offered to the public into one location.
“There’s going to be a lot of winners in this,” he said. “The employees certainly because of efficiency, and just general access to the public. It’s just going to be so much easier to navigate. The design appears to be really inviting and easy to navigate.”

Michael Crumb
Michael Crumb is a senior staff writer at Business Record. He covers real estate and development and transportation.










