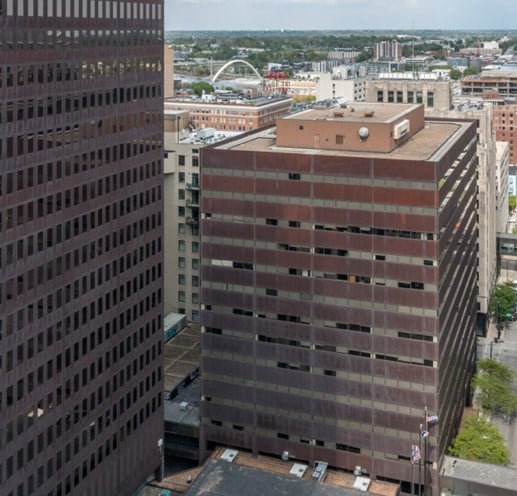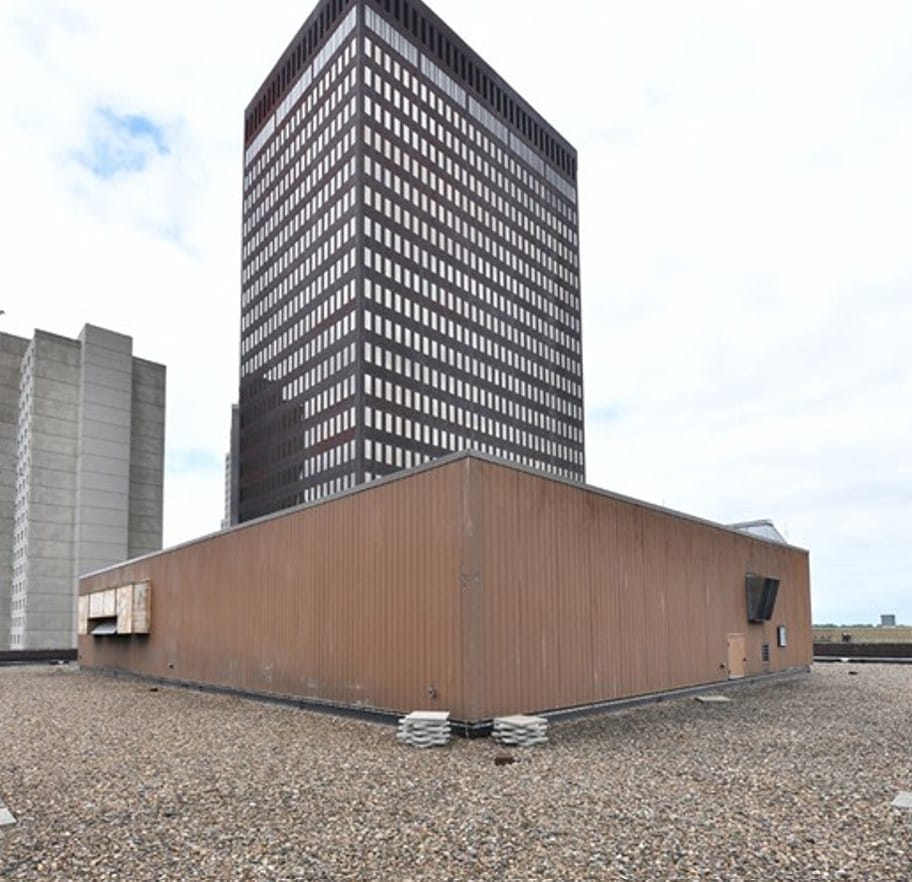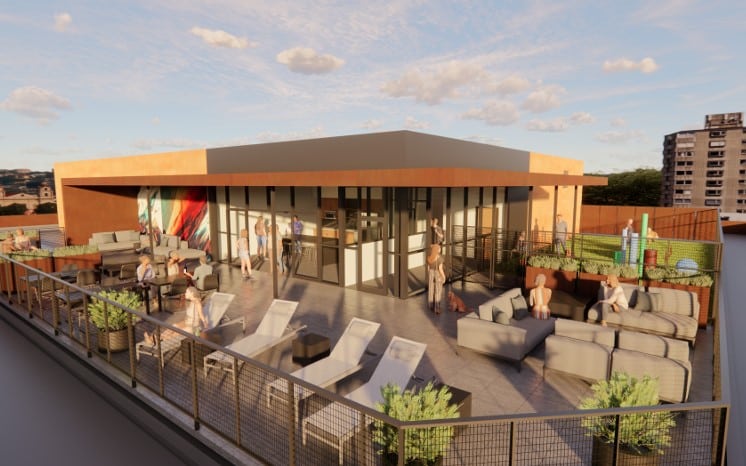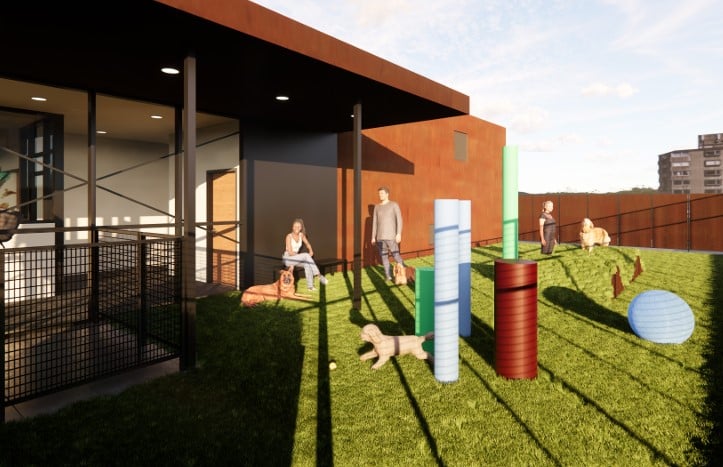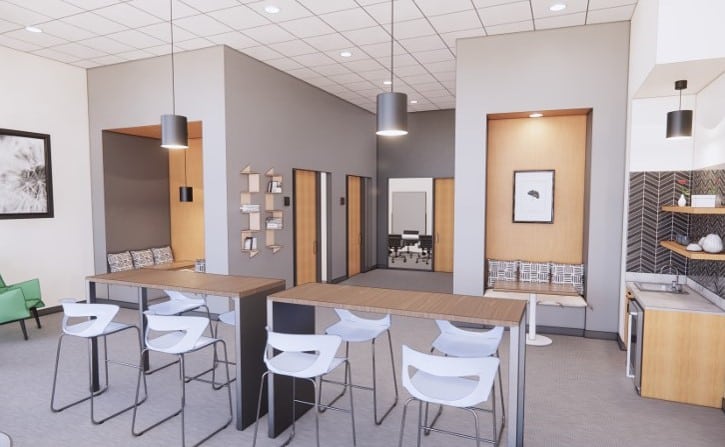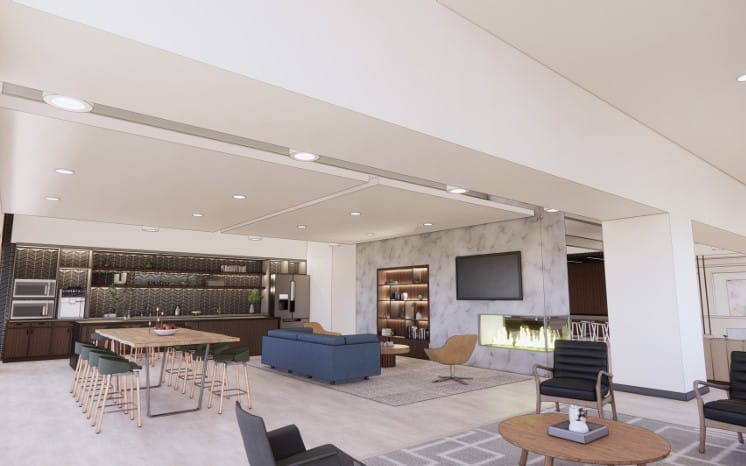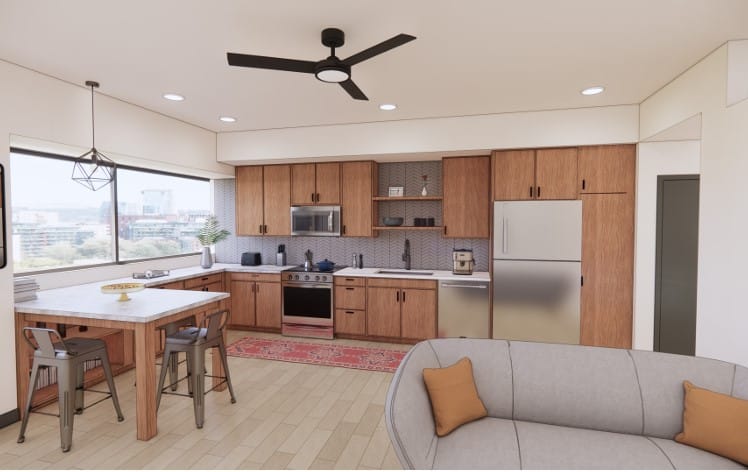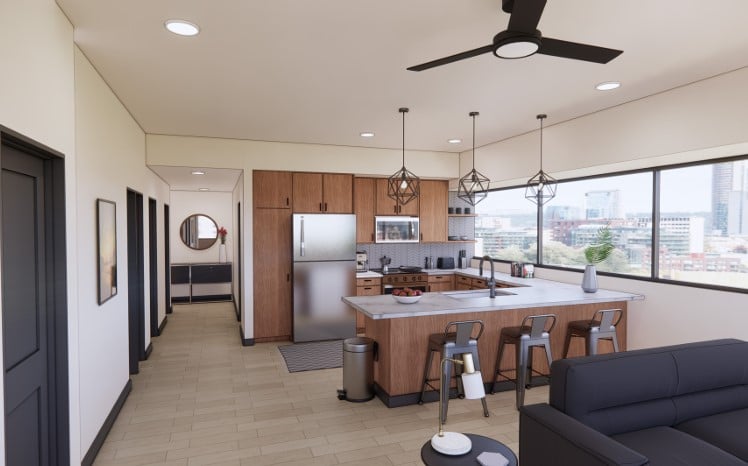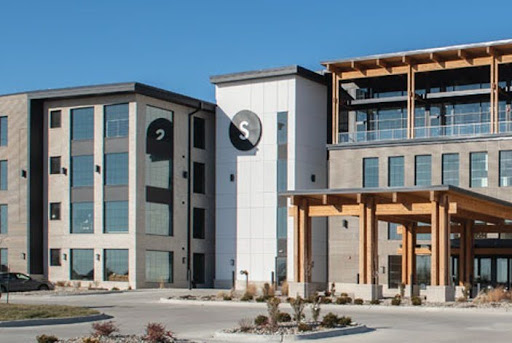New details, renderings released on Two Ruan Center conversion
Work on converting office building to multifamily expected to be done by 2026

Kathy A. Bolten Jun 5, 2024 | 7:35 am
2 min read time
546 wordsAll Latest News, Real Estate and DevelopmentAdditional details and new renderings were released this week about the proposed conversion of Two Ruan Center from an office to multifamily building.
Last fall, Ruan Inc. announced it was forming a joint venture with Block Real Estate Services and Foutch Brothers, both located in the Kansas City, Mo., area, to redevelop the 14-story building at 601 Locust St.
The development group, Ruan Redevelopment Partners LLC, has proposed converting the building into 221 multifamily units. Commercial uses would remain on the building’s skywalk level. The redevelopment is proposed to include fitness centers, coworking space, a bike wash and repair station, pet spa and rooftop pet park, covered indoor parking and a rooftop lounge. The building has over 256,000 square feet of space.
Developers are pursuing state and federal historic tax credits to help pay for the $81.2 million project, according to information provided Des Moines’ Urban Design Review Board. Construction would begin at the end of 2024 and be completed by 2026.
Additional details about the project include:
· Leaving the exterior of Two Ruan Center untouched, said Scott Wells of GastingerWalker, a Kansas City, Mo., architect firm. The building’s exterior skin is Cor-Ten steel cladding, developed to eliminate the need for painting. The exterior has a rust-like appearance. The exterior of the 34-floor Ruan Center at 666 Grand Ave. is also Cor-Ten steel. “It’s a great exterior material,” Wells said. Retaining the exterior façade also “preserves the architectural heritage of the building,” according to a narrative of the project.
· Creating two-bedroom residential units at the corners of each floor of the building. “We’re taking advantage of the window space in those corners,” Wells said.
· Creating five apartments on the building’s skywalk level. Also on the skywalk level will be Smokey D’s BBQ and La Mie Elevate Restaurant, and a lounge for the building’s residents.
· Retaining an auditorium in the northwest corner of the first level. No plans for the auditorium were mentioned. The first level will also include a fitness center, leasing office and coworking space.
· Upgrading or replacing the building’s electrical, plumbing, and heating and cooling systems. The upgrades will meet current energy efficiency standards.
· Providing 23 units whose monthly lease rates will be set at levels affordable for families or individuals with incomes at or below 80% of the area median income. In Polk County, it is $63,280 for a one-person household; $72,320 for a two-person household. The affordable rents would be offered for 20 years.
The board this week approved the final designs for the proposed Ruan Two Center project.
In May, the City Council approved preliminary terms of an Urban Renewal Development Agreement with Ruan Redevelopment Partners. Under terms of the 20-year agreement, the project would receive up to $5.57 million in financial aid. Tax increment financing would be used to help pay for the project.
Historical nugget
The 14-story building at 601 Locust St. was originally known as the Carriers Building, whose construction was completed in 1982. The building housed Carriers Insurance Co., which was created in 1955 by John Ruan Sr., according to a Des Moines Register article. Carriers, a long-haul trucking liability insurer that did business in 25 states including Iowa, was declared insolvent in early 1986 and its assets, liquidated. The name of the building was changed to Two Ruan Center in early 1986.

Kathy A. Bolten
Kathy A. Bolten is a senior staff writer at Business Record. She covers real estate and development, workforce development, education, banking and finance, and housing.

