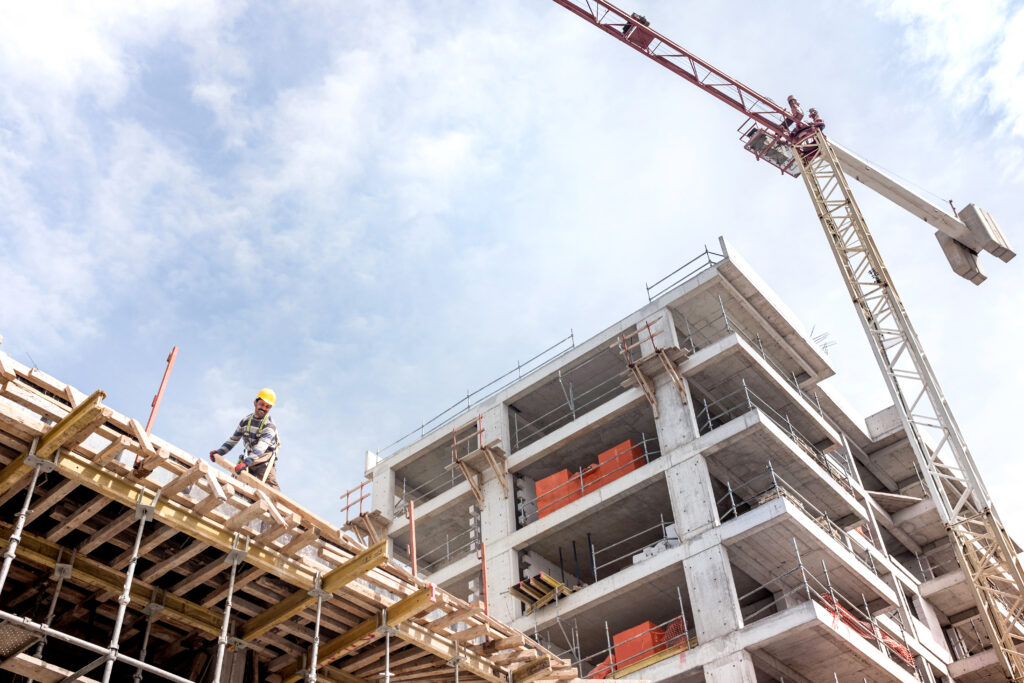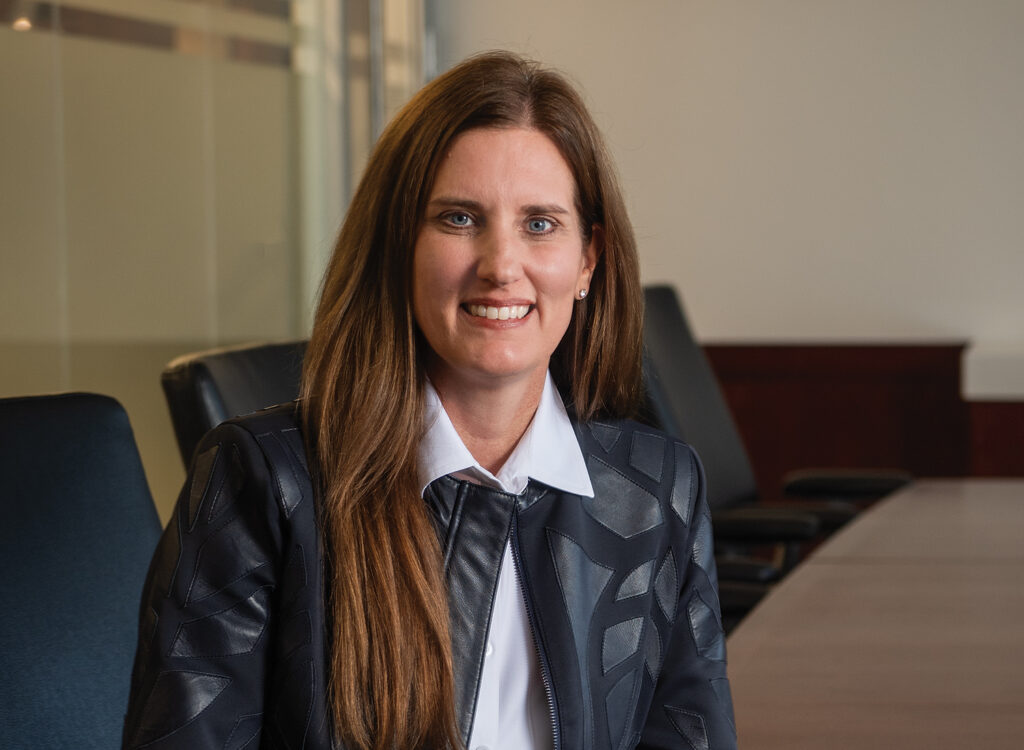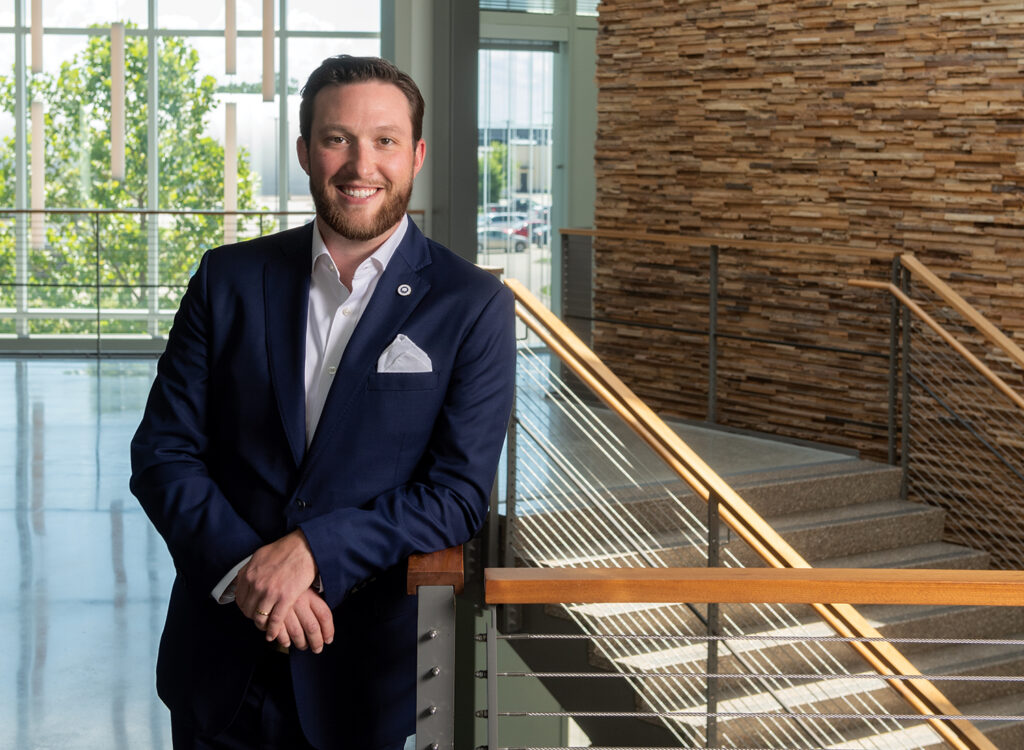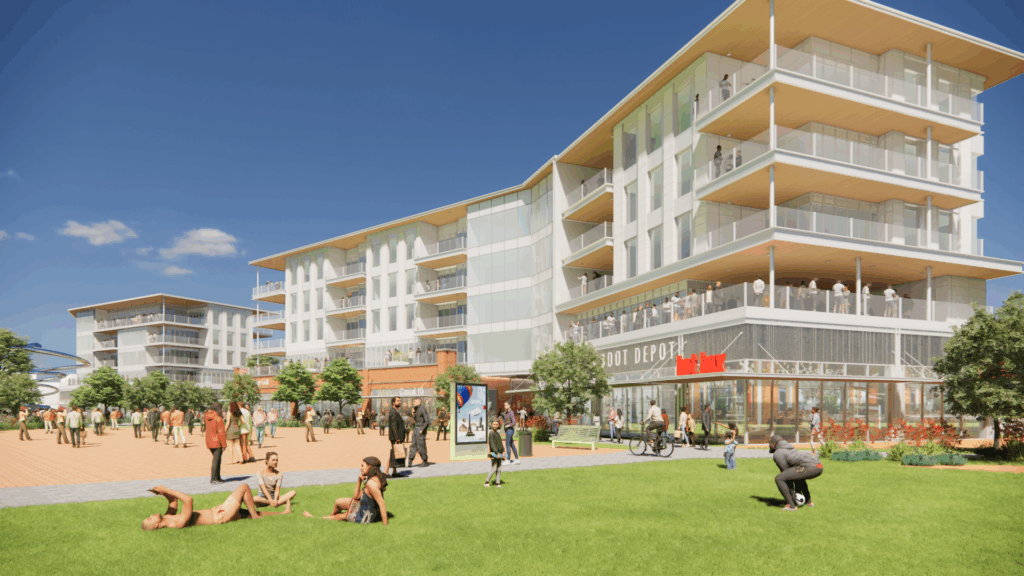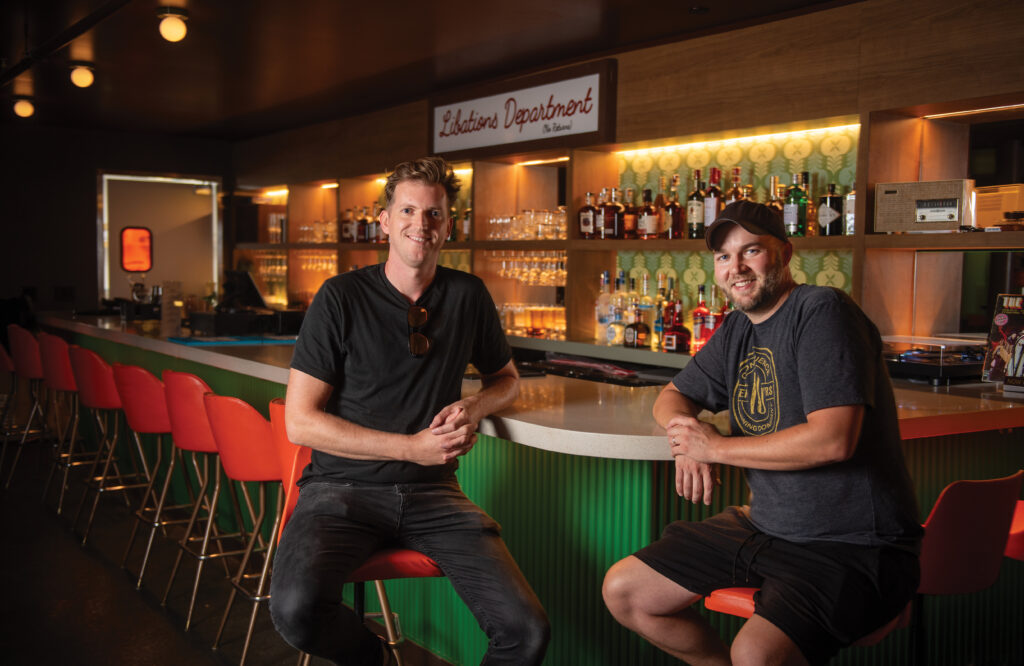NOTEBOOK: Nuggets about downtown Des Moines’ Financial Center

KATHY A. BOLTEN Jul 30, 2020 | 4:27 pm
2 min read time
570 wordsBusiness Record Insider, Real Estate and Development, The Insider NotebookLast week, Des Moines architectural historian Jennifer James gave a presentation to a city board on the history of downtown Des Moines’ Financial Center.
Lawmark Capital LLC, owner of the 25-story building that opened in 1974, has asked the city of Des Moines to designate the structure as a local landmark, a move that would help secure State Historic Tax Credits. Lawmark Capital is planning a nearly $60 million renovation of the building.
James’ presentation to the Landmark Review Board included a wealth of interesting nuggets about the building. Among them:
The building’s white vertical fins
The creamy white vertical finish on the exterior of the Financial Center had a purpose beyond making the building more noticeable, James said. The fins provided shade for the building.
“It was a real intentional way of reducing solar glare,” an issue with many early skyscrapers, James told board members. Glare was also reduced by the curtain wall’s “nonreflective tinted bronze, insulated glazing and insulated spandrel glass.”
“The overall effect was really to make a more comfortable space for tenants and to reduce the air conditioning load,” she said.
Underground parking
The Financial Center was likely the first privately owned downtown Des Moines high-rise to offer underground parking to tenants and to include fire suppression in the garage, James said.
The city of Des Moines was in the process of adopting a new fire code for high-rises during the Financial Center’s construction, she said.
“The Financial Center was willing to meet it even though, technically, they didn’t have to because their construction had already begun,” James said.
Three different addresses
The Financial Center has three addresses: 207 Seventh St., 606 Walnut St. and 666 Walnut St., James said.
Walgreens occupies the three-level east wing of the structure at 606 Walnut St.; the tower is at 666 Walnut St.; and the low-rise west wing is 207 Seventh St.
When Des Moines Savings and Loan Association moved into the east wing in August of 1973, the financial institution ran an advertisement in the daily newspaper saying it was moving to “Six-O-Six Walnut.”
“They advertised showing a sketch of the building,” James said. “This was in an era where using your building in your advertising and marketing was very common and was a way of showing how modern and progressive your business was.”
Odds and ends
Original finishes that remain in the building include a 25-floor bronze mail chute, terrazzo flooring and double-height elevator doors.
Among the building’s first tenants were Iowa-Des Moines National Bank and Des Moines Savings and Loan Association.
The Financial Center cost $21 million to design and construct.
The Embassy Club, a private restaurant, occupied the high-rise’s top floor.
The Landmark Review Board last week approved naming the Financial Center a “locally designated landmark.” The request must also be approved by the Plan and Zoning Commission and the City Council.
Lawmark Capital’s renovation of the building includes converting 13 floors to an upscale, 190-room hotel and adding a first-floor restaurant, coffee shop and market. The other 12 floors would be upgraded for office use.
The renovation plans were prompted by Wells Fargo’s move out of the Financial Center in 2019. The financial institution, or its predecessor companies, had been tenants in the building since it opened. Wells Fargo moved its 300 workers and retail bank to the company’s building at 801 Walnut St.
The renovation is expected to take about two years.




