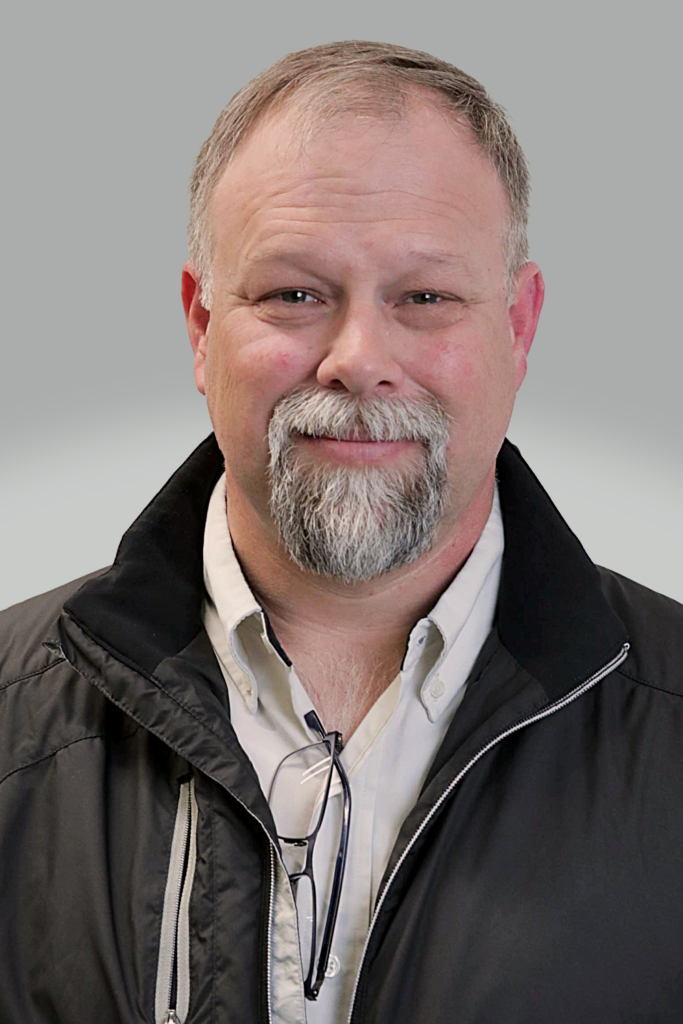Pioneer’s new research facility

A little more than a year ago, Pioneer Hi-Bred International Inc. was harvesting test crops on a plot of land alongside Beaver Creek in Johnston. This fall, however, the land near the company’s headquarters is yielding a major research building, not corn.
“I think that’s a tribute to the construction team and our users, to be able to move this fast,” said Richard Gosselink, Pioneer’s director of facilities development. “That’s pretty impressive, to put 200,000 square feet in place that fast.”
Located on Northwest 62nd Avenue just west of Pioneer’s main headquarters, the new $35 million facility will house about 500 employees, among them many of the 400 research scientists the company plans to hire within the next couple of years. Employees ranging from Ph.D.-level scientists to entry-level hires will begin moving into the building in the first quarter of 2012.
“These positions will be in research and agronomy, production, information technology, marketing and other support functions,” said John Arbuckle, Pioneer’s research director for Global Marker Technologies. “Since 2007, we have doubled our number of research employees. We are definitely seeing a lot of growth right here in Johnston.”
Pioneer had run out of space on its main campus but wanted to have a research facility in close proximity, Gosselink said during a tour provided for the Business Record. “We’ve always been reluctant to develop on any of our farm ground, because it’s absolutely critical for Pioneer, being in Johnston, to have this outside testing area,” he said. “The land right along the creek here was very marginal, so we made an exception to building on our farm ground.”
Ryan Cos., the general contractor for the project, will own the building and lease it to Pioneer. The two-story structure incorporates 80,000 square feet of laboratory space on the ground floor, 100,000 square feet of office space on the second floor and 20,000 square feet of common spaces.
The state of Iowa provided the company with tax incentives through the High Quality Jobs program, and the city of Johnston is expanding 62nd Avenue for the project.
The research space was designed as a 100 percent open-lab concept, which will enable Pioneer to change the configuration of a laboratory in a matter of hours, rather than having to remodel a workspace when research needs change.
“We refer to it as a ‘dance floor’ concept,” Gosselink said. “Nothing is fixed in place except for plumbing.” It will be the third research building that Pioneer has constructed using the design, but by far the largest-scale project to use it, he said. “It’s a relatively new concept in the industry. Research changes so dramatically so quickly; our cost to change with it goes down dramatically with this concept.”
Keeping office spaces separate from the costlier research spaces is another money-saving design strategy, said Kevin Sabus, Pioneer’s construction manager for the project. The design also enhances the working areas, because spaces that require walls, such as conference rooms or private offices, are located in the interior of the building, allowing lots of natural light from large windows into the workspaces.
To avoid a “sea of cubes” in the open office area, the designers sought to break up the spaces into sections, using elements such as different heights and colors for the cubicle walls, as well as varied groupings of cubes for a “neighborhood” feel, Sabus said.
With wireless access points located throughout the building, employees can take their laptops to any part of it, or even outside if they choose to work on the patio. “Part of the advantage of going to a 100 percent open office like this is to create some collaborative space for people to sit down and talk with each other and work,” Sabus said. “Part of that has to supported by the IT side and having enough wireless points and fiber running to the building that we can quickly transfer information between here and our main campus, and hopefully we’ve accomplished that with this building.”










