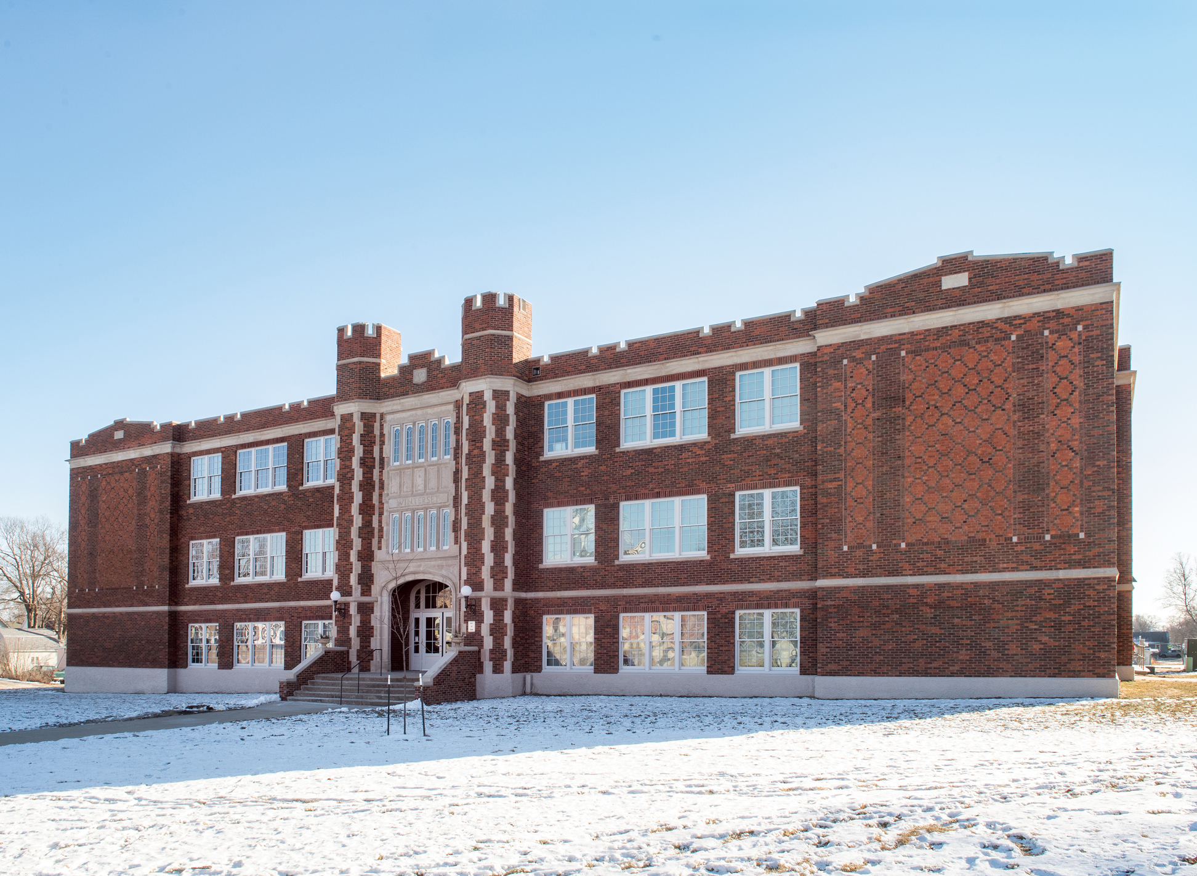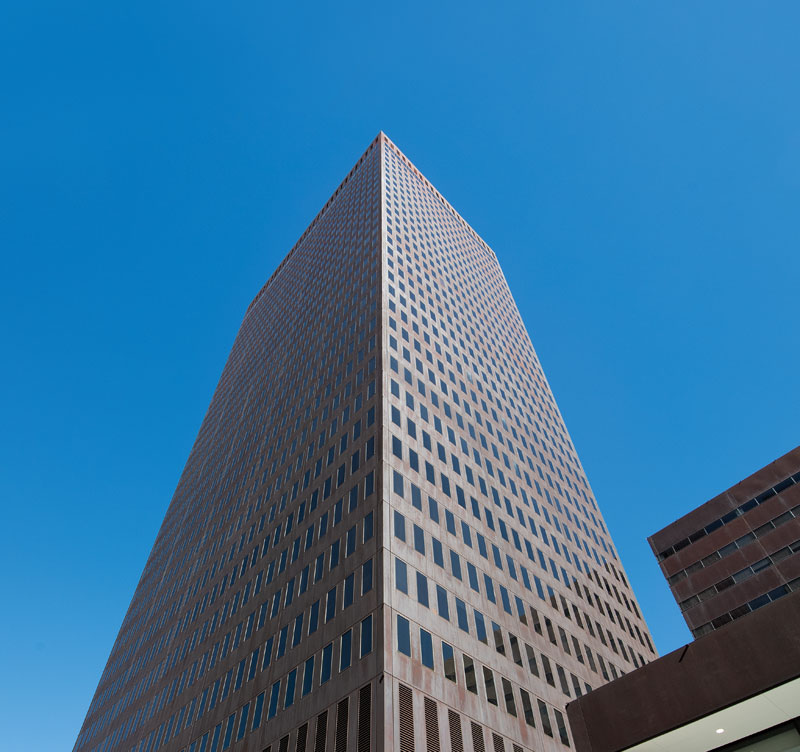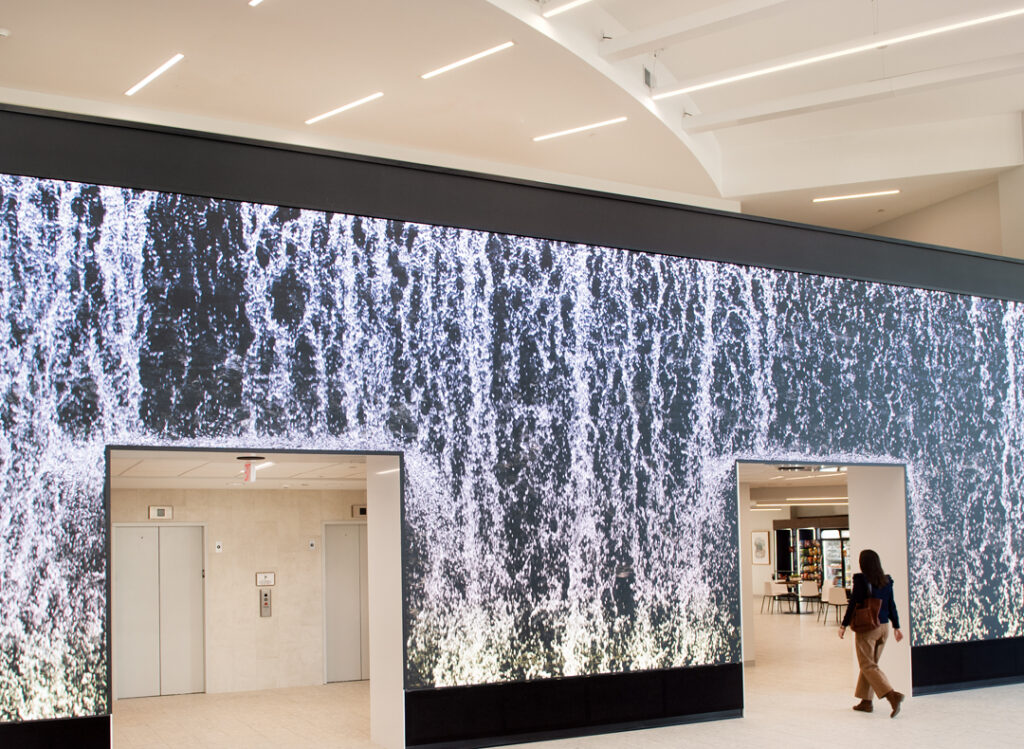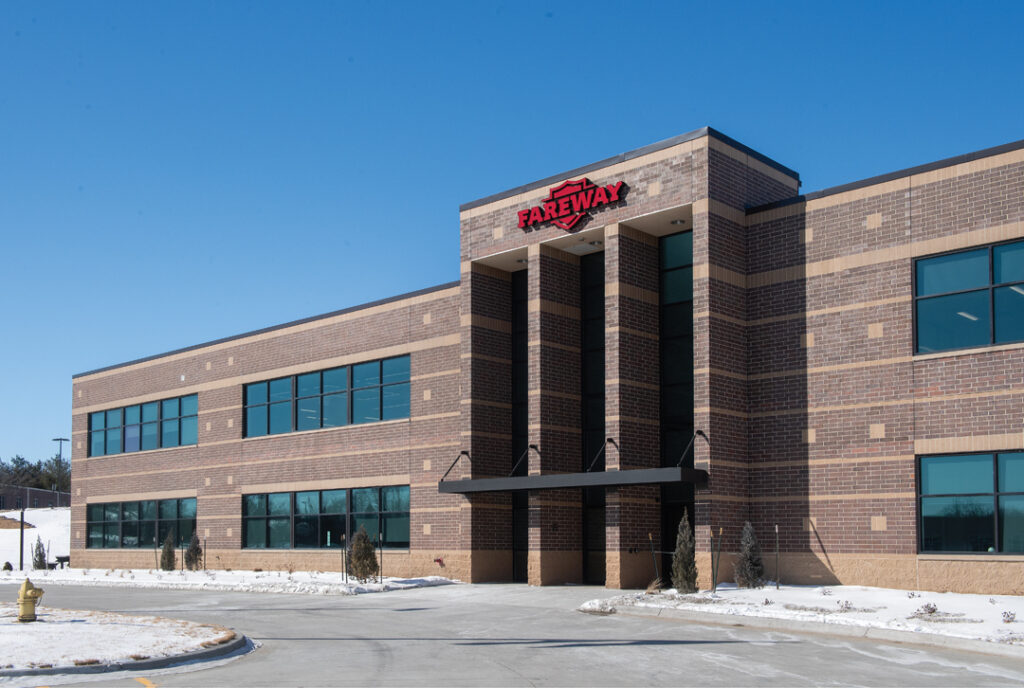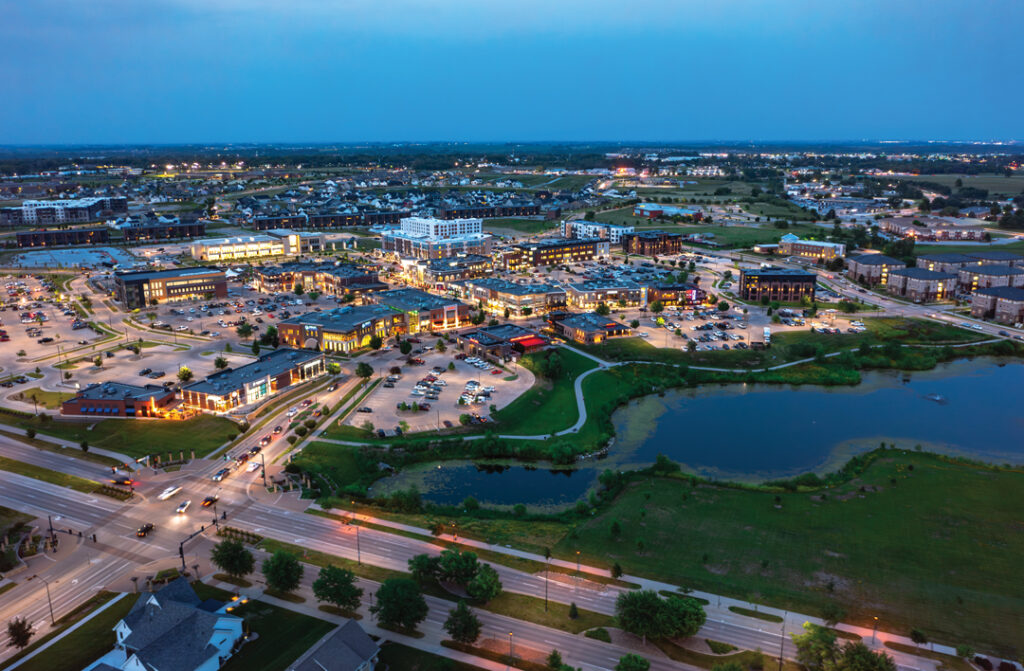Preserving history: Former high school in Winterset converted to apartments

Winterset, Iowa – Every month or so, when Gina Robinson was an administrator for the Winterset school district, she would set a marble on the floor of her office and watch as it rolled to a corner of her office.
Each month, the marble got to the corner a little more quickly because the northeast side of the three-story former high school was slowly sinking into the ground, said Robinson, who retired from the school district in 2019.
The building opened in 1921 and housed Winterset high school students for nearly five decades and junior high school-aged youngsters for another two decades. District administrators maintained offices in the building for three more decades, during which time maintenance was deferred.
“When I left the district, I told them to just take a match to the building,” Robinson said. “I couldn’t see it as anything but a money pit.”
Developer Michael Kiernan, though, saw something else in the building: an opportunity to save a community landmark and create new housing and economic growth in Winterset.
“I can’t tell you how many emails I received from people who know this building,” said Kiernan, president of Hatch Kiernan Galloway (HKG) Development in Des Moines. The building “was very much a focal point in their life and it’s a focal point for the community.
“If you’re from Winterset, it’s hard to see this building gone, but it was also hard to see what it could be.”
Kiernan, who grew up in Madison County, was approached in 2018 about acquiring the school property at 110 W. Washington St. Originally the plan was to renovate the building for market-rate apartments and build an addition with other units. Costs were too high and the project was revised to renovating the existing school for apartments. The project’s final rendition was converting the school into affordable multifamily apartments for people 55 and older.
The project, which was stalled by the pandemic, took nearly five years to complete and cost $10 million, which came from numerous funding sources. All 27 apartment units are leased at Winterset High School Apartments. Twenty-four of the units are leased at affordable rates; three others are rented at market rates.
“The best part of this story is that you had a community that wouldn’t give up on the building,” Kiernan said.
Robinson now manages the Winterset High School Apartments. Her office is in the lower level of the building. “I never imagined that this building could be as beautiful as it is,” she said.
Need for housing in Winterset
Winterset, the county seat of Madison County, has about 5,375 residents, according to the U.S. Census Bureau. The community’s population is expected to increase by nearly 3,000 people by 2050, according to the city’s comprehensive plan that was adopted in 2022.
The anticipated growth means that Winterset will need 1,320 new housing units over the next 25 years, or an average of 44 new units a year.
“Having 27 units in one project made a considerable gain toward that goal,” said Andrew Barden, Winterset’s city administrator. “We didn’t have to disturb any agricultural land or create new developments. … It was a big win for the city.”
Winterset is about 45 minutes from downtown Des Moines and about 30 minutes from the area surrounding Jordan Creek Town Center in West Des Moines. While Winterset leaders want the community to be a place for residents to “work, play and live, we appreciate that there are some jobs that are not attainable here,” Barden said. “But housing stock is something we can — and have — invested in.”
The city of Winterset provided two below-market rate loans to the school redevelopment project that has attracted newcomers. At least three tenants originally lived out of state; several others relocated from other nearby communities.
The project created housing in the Winterset’s downtown area — the apartments are a block south of the historic town square — and affordably priced housing. The project also returned property to the tax rolls, Barden said.
“We’ve increased the assessed valuation of the community as well,” he said.
Need for broad range of housing options
Just 2% of the land uses in Winterset are for medium- or high-density housing, according to the comprehensive plan. Winterset has 347 apartment units spread over 62 buildings, city data shows.
The need for a broad range of housing options in Winterset was among the top four needs cited by residents in the comprehensive plan. Residents noted that there were few quality rental properties located in Winterset for low-income residents, those 55 and older, and single, young professionals.
Sixteen percent of people who participated in developing the comprehensive plan noted the city needed more apartments and condominiums; 7.6% noted more townhomes and row houses were needed.
Rae Lynn Dorrell wasn’t sure what to expect when she toured the Winterset High School Apartments last year. She thought the units would be small and wondered whether there would be much natural light. She said she’s been pleased with her new home, which includes an in-unit washer and dryer and large windows from which she can see the town square.
“There’s not a lot of options for housing here,” said Dorrell, whose parents and grandparents attended school in the building in which she now lives. Dorrell also attended school in the building and later worked in it. Last November, she sat in her warm apartment and watched the community’s Festival of Lights parade. “All of the floats lined up in front of the building,” she said.
One unique feature in some of the apartments are chalkboards, which had to be preserved to maintain the original building’s original character.
Tenant Kathy Mattison has a chalkboard in her unit that spans most of a wall. Important phone numbers are written on it as well as drawings and notes by her grandchildren.
“I think it’s great,” Mattison said. “It’s my favorite thing about the apartment.”
Maintaining the chalkboards allows residents and others to see how the building was used before it was rehabilitated, said Cole Davis, a project designer at ASK Studio in Des Moines, which designed the housing project.
“When people get to rent an apartment there, they get to have a nostalgic moment when they see the chalkboards and remember that they are living in a place that was once a classroom,” Davis said.
Building designed to be fireproof
The brick and concrete Collegiate Gothic-style structure was designed by W.E. Hulse & Co., a Hutchinson, Kan., firm that specialized in designing schools. The architect firm designed at least 23 other Iowa school buildings between 1920 and 1922, according to a historical narrative of the Winterset building by Alexa McDowell.
The school’s gymnasium and auditorium were stacked on top of each other in the center of the structure. Classrooms and offices were designed in a three-level U-shape around the gymnasium and auditorium.
The building was designed during a time when Americans’ views of the role of the public schools were changing, according to the historical narrative. Rather than an authoritarian approach to education, America was embracing the idea of participatory, or hands-on learning, which required space for science laboratories and shop classes like woodworking and auto mechanics.
In the late 1800s and early 1900s, fires were a concern in commercial buildings because they were mostly built with wood.
The Winterset school, which is on the National Register of Historic Places, was designed with a strong emphasis on fireproofing, McDowell wrote in the historical narrative. At the turn of the century, architects and engineers began experimenting with the use of noncombustible materials like brick, concrete and steel wrapped in clay tile, she wrote.
“There really isn’t anything that is fireproof,” McDowell said in an interview. However, when the former high school was constructed, it was “very desirable to build a building where the damage by fire would be minimized. [The former school] is a pretty extreme example of a desire to make a building noncombustible. … The architect was really focused on minimizing the use of wood.”
In structures built a century or more ago, it was common for subfloors to be made of concrete with wood flooring laid on top of it, McDowell said.
“In this school, they kept that exposed concrete” throughout most of the building, she said. There were some exceptions, including the maple floor in the gymnasium. Also, doors and trim were made from wood, and wood was used in several places in the auditorium, including the seating and several elements of the stage.
According to McDowell, the historical integrity of the building’s interior and exterior was very good.
Discovery of transoms
Even though the former school was built with sturdy, noncombustible materials, the building had at least one major structural flaw: the northeast corner was sinking, Kiernan said.
Roots from a tree near the building likely loosened the soil, causing the northeast corner of the school to sink, Kiernan said. The tree was removed and the soil was stabilized. The floor on the first floor was re-leveled, he said.
During the demolition phase of the renovation project, workers found several tunnels that “ran throughout and underneath” the building, Kiernan said. The tunnels, which have been permanently sealed, were part of the building’s heating and cooling system that moved warm and cold air through the structure. “We ran into these massive tunnels when we uncovered walls,” he said.
Also, during the demolition phase, workers discovered transom windows above the doors. The windows, which are about 18 inches high and span the width of the door, were likely covered by drop ceilings that were installed to improve the heating and cooling efficiency, Kiernan said. Historical tax credit requirements require the transoms to be preserved.
Typically, in a historical preservation, areas like gymnasiums and auditoriums must be retained.
“These are beautiful spaces but they serve no economic purpose, other than a [financial] drain,” Kiernan said. “You have to heat them and cool them. I can’t charge rent.”
The project’s development team was allowed to divide the gymnasium space into six apartments. In one part of the gymnasium, a new floor was added, allowing two units to be built on top of two others.
“When you see gymnasium space, your first thoughts aren’t to add flooring and create units on top of each other,” said Brent Schipper, principal at ASK Studio in Des Moines. “I think that was a creative thing we did that really allowed us to get the project done and make good use of the space.”
One of the project’s expensive requirements was the installation of an elevator, Kiernan said. Originally, the project’s architects thought the elevator would be installed in the backside of the building. However, there was space in the front hallway to install the elevator.
“When they first told me that was where they were going to put the elevator, I didn’t think it would work,” Kiernan said. “But it does.”
Preserving Iowa’s school buildings
In the past two decades, several Iowa schools have been converted to housing. An exact number is not known, said a spokesperson for the Iowa Economic Development Authority.
Preserving the schools is important to communities, McDowell said. “The school has been the center of activity in most communities for a very long time. [Community] residents either went to the school or had family members that did. They might have taught or worked at the school. … People have all kinds of memories associated with the school.
“When a school is lost, the sense of loss of personal memories and attachments is significant,” she said.
Finding a reuse for an abandoned school building helps maintain a community’s connection to its past, McDowell said.
One of the best reuses of a school building is housing, especially if the redevelopment is tied to receiving historic tax credits, McDowell said. The buildings typically have central corridors flanked by classrooms that can easily be converted to living units.
“Classrooms are often big and you can often take a single classroom and make it into a studio [apartment] without having to remove walls or changing the walls a lot,” McDowell said.
Finding new uses for the schools also keeps unneeded debris out of landfills, Schipper said. “We are a throwaway society. Sometimes we give up on buildings much too quickly. … What we were able to do in Winterset is preserve the texture of the community.
“Even though the building is being used differently now, its history hasn’t been erased.”
Schools converted to housing
Numerous Iowa schools have been converted to housing over the past two decades. How many exactly is unknown, according to a spokesperson for the Iowa Economic Development Authority. No one entity compiles information about the conversions, the spokesperson said. Some developers have used Iowa’s historical preservation tax credits to help pay for the projects. Others do not seek the financial incentives, the spokesperson said. The following are 12 school-to-multifamily conversions that either have been completed since 2016 or are underway:
Phillips Middle School, Fort Dodge: Converted to 73 apartments. Conversion completed in 2018. Developer: Foutch Brothers, Kansas City, Mo.
Pierce School, Davenport: Converted to 41 loft-style apartments, in a project that cost nearly $10 million. Project was completed in 2016. Developer: Bluffstone Development, Quad Cities.
Monroe School, Cedar Rapids: Converted into 19-unit affordable housing apartments. The project, completed in 2018, cost $2.4 million. Developer: Four Oaks Affordable Housing Network.
Jefferson School Lofts, Oskaloosa: Proposed conversion of the school into 42 low-income housing units. The project is estimated to cost $12.5 million. Developer: Cottage Hill Development.
St. John’s Church and School, Waterloo: Converted the facility into a 19-unit complex with day care and community center. Developer: J&R Real Estate Holdings LLC.
Everett Elementary School, Sioux City: Converted into an apartment building with 20 units. The project, completed in 2019, cost $4.7 million. Developer: Arch Icon Development, Woodbine, Iowa.
Joy Elementary School, Sioux City: Converted into an apartment building with 14 two- and three-bedroom apartment units. The project was completed in 2016. Developer: Old School Properties LLC, Sioux City.
Whittier Elementary School, Sioux City: Converted into 28 one-, two- and three-bedroom apartment units. The project was completed in 2018. Developer: Old School Properties LLC.
Fort Madison High School, Fort Madison: Converted into 37-unit School House Apartments. The complex includes a mix of affordable and market-rate units. The project was completed in 2016. Developer: Todd Schneider.
Charles City Junior-Senior High School, Charles City: Converted into 40 apartment units. The project is underway and expected to be completed by 2026. Developer: Foutch Brothers, Kansas City, Mo.
Phenix Elementary School, West Des Moines: Converted into a 17-unit apartment building primarily for local artists. The one-, two- and three-bedroom apartments are rented at affordable and market rates. The project was completed in 2018. Developer: Community Housing Initiatives.
Crawford Elementary School, Ames: Converted into 30 single-family condominiums for people 55 and older. Project was completed in 2019. Developer: RES Development Inc., Ames.

Kathy A. Bolten
Kathy A. Bolten is a senior staff writer at Business Record. She covers real estate and development, workforce development, education, banking and finance, and housing.

