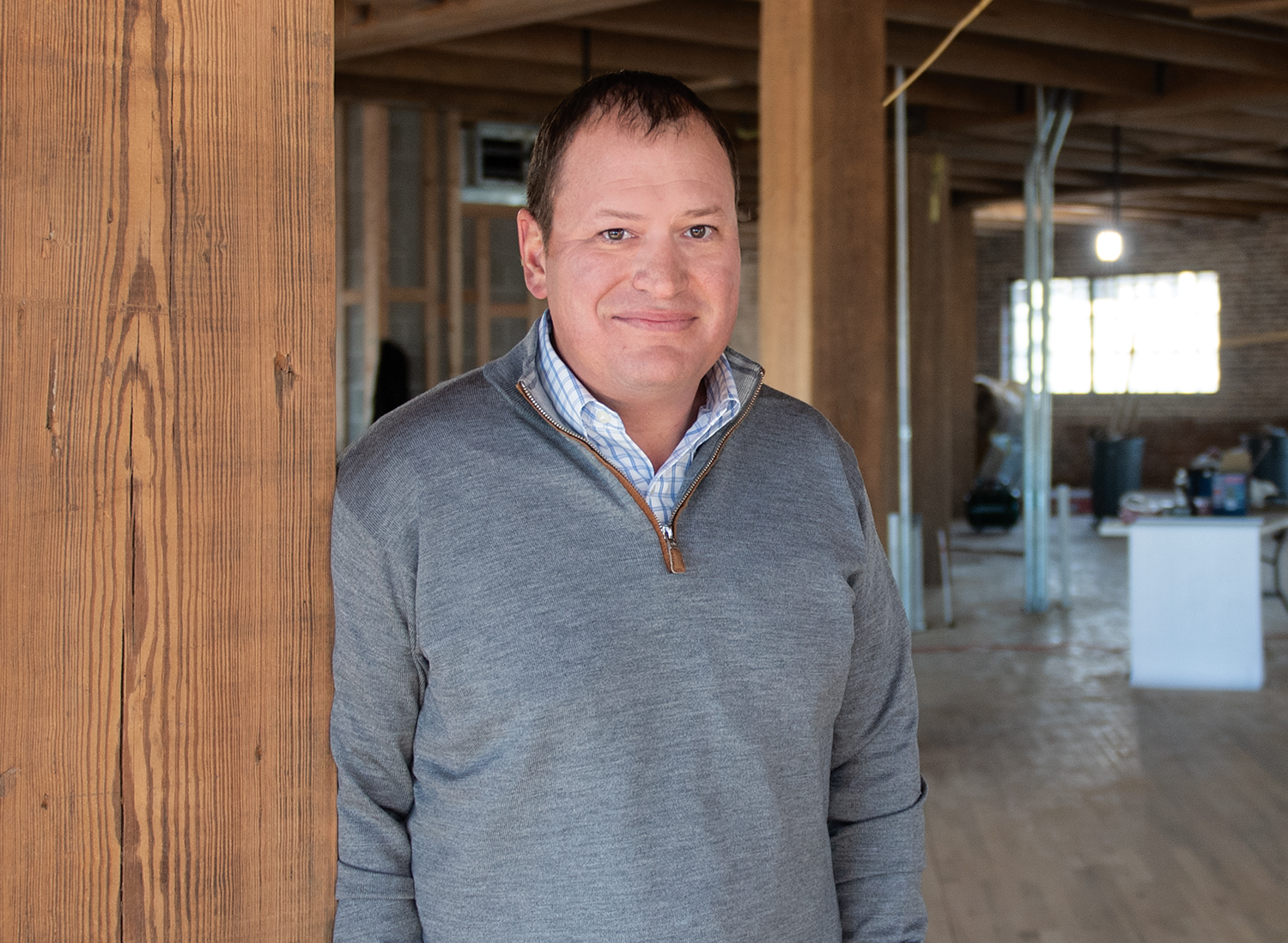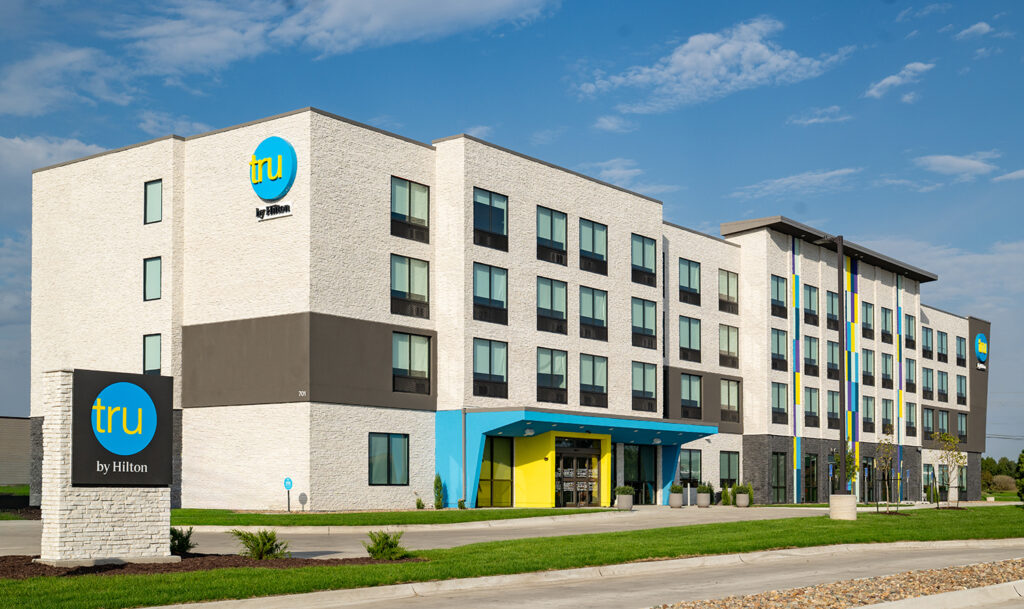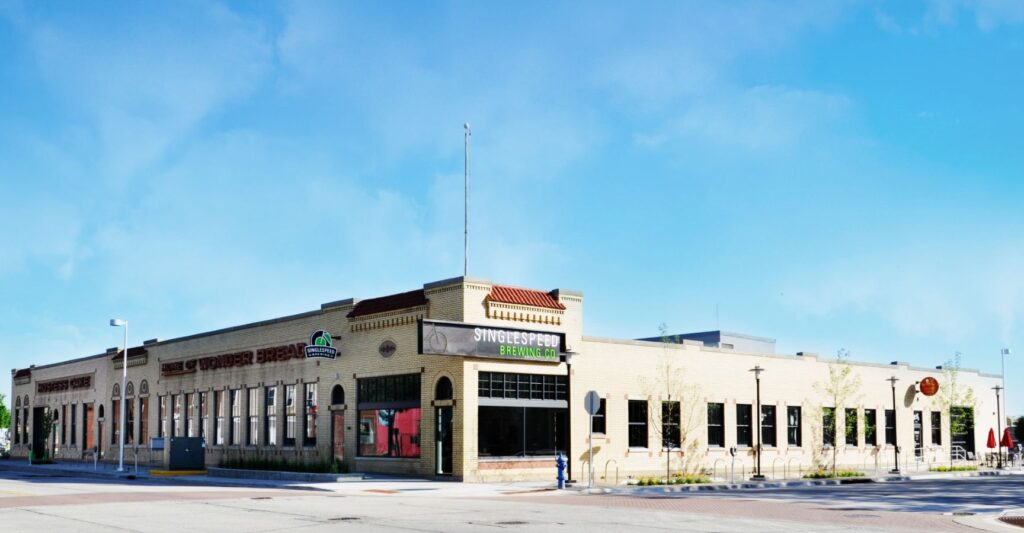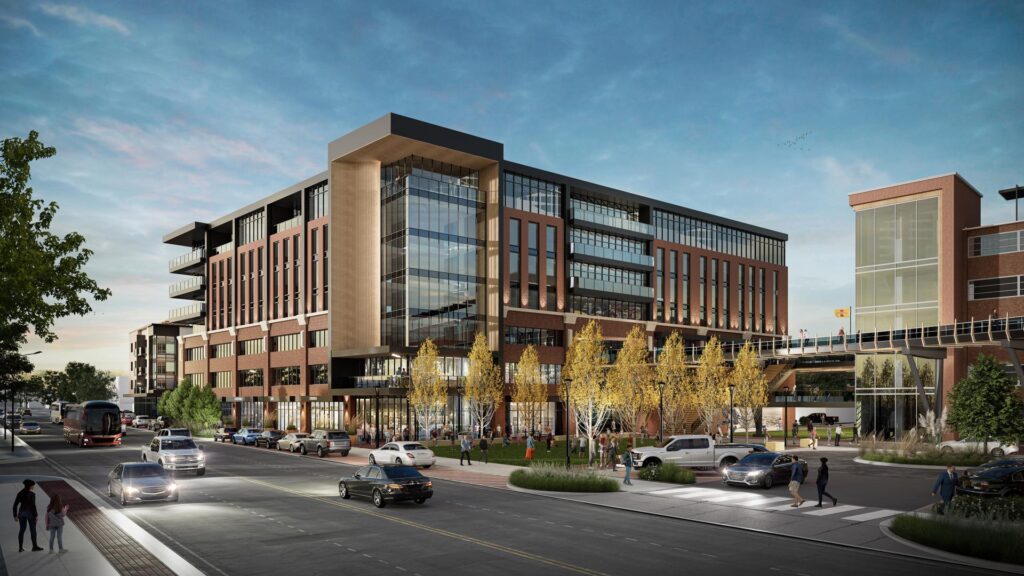Telling the story
Restoration of Carpenter building helping preserve the city’s history

Michael Crumb Dec 20, 2024 | 6:00 am
4 min read time
1,042 wordsBusiness Record Insider, Real Estate and DevelopmentThe rehabilitation of the former Carpenter Paper Co. building on Southwest Seventh Street is nearing completion with its owner saying its spaces are already leased with full occupancy anticipated by late spring 2025.
The building was bought by Clocktower Wolf LLC in April 2022 for $3.25 million from EMC Insurance Cos., which previously used the 50,000-square-foot building to store documents. Ownership was later transferred to 106 7th St. LLC on Jan. 31, 2023. Over the past year, plans were developed and construction began to convert the four-story industrial building into Class A office space, said Tim Rypma, one of the managers of 106 7th St. LLC.
It’s an example of the growth along the Martin Luther King Jr. Parkway corridor that Rypma and others expect to see in the coming years.
Earlier in the year, representatives from Hubbell Realty Co., Christensen Development, and the city of Des Moines joined Rypma in forecasting growth along the MLK corridor on the southern edge of downtown Des Moines.
“With everything going on in this area, the Market District, ICON Water Trails, the soccer stadium, everything Hubbell and Sherman Associates is doing across the street, Wells Fargo selling off land, there is so much excitement and so much room for growth,” Rypma said while giving the Business Record a recent tour of the building.
Rypma, who is also leading the Market District development, said Des Moines is not at a point where it can tear down buildings in the central business district and build new ones.
“You can get away with that in Chicago, San Francisco, and New York, we’re just not there yet,” he said. “You look around and everything is pretty much spoken for.
“The demand for office space speaks for itself with this being 100% occupied already.”
The former paper warehouse, built in 1918 according to the assessor’s page, will have four tenants, Rypma said.
RipRoar Events and Capital View Dentistry will occupy space on the first floor. The second and third floors will be occupied by Foth Engineering, and the top floor will be office space for the Zenor law firm.
There were challenges in transforming the building while maintaining its historical integrity, Rypma said.
White paint that covered the interior brick walls had to be removed using dry ice, Rypma said.
The placement of the windows created a significant obstacle, he said.
Because the building’s use was previously industrial, the windows were set high on the walls, which worked fine for stacking boxes and rolls of paper but were too high for someone to look out from, Rypma said.
The solution? Build the floors up 2 feet, which served two purposes. It allowed Rypma, his partners and the contractors to maintain the historical integrity of the building by keeping the windows where they were while moving the mechanicals such as electrical, plumbing and ductwork from the ceiling to under the floor, allowing for a cleaner appearance of the natural wood ceilings and beams without the clutter of pipes and ducts, Rypma said.
“All that infrastructure is underneath these floors,” he said. “One of the earlier challenges was the window height, so early on the state historic office didn’t want us to cut the windows to make them wider. And then to come up with fire ratings between floors we’d have to do something to either the ceiling or the floors, so we came up with the idea to raise the floor 2 feet, put all the infrastructure in there, sprinklers, HVAC, mechanical runs, any kind of telecommunications are hidden in there and the ceilings are really clean.”
New windows were added to the north side of the building that matched the design and layout of other windows in the building. No windows existed on that side because at one time another building was connected on the north side.
Contractors also had to build a stair column in the middle of the building to provide a second exit to meet fire code requirements, Rypma said.
“One of the first things we did was build a second means of egress, another staircase from the basement all the way up,” he said. “This was quite the undertaking. You can imagine cutting a 100-year-old building and building a stair tower right in the middle.”
The stair tower also provided the needed structure to support the rooftop heating and cooling unit for the building, Rypma said.
There will also be common areas in the building’s basement, including an exercise facility, restrooms with showers, a conference room with video capabilities, a kitchen area and a golf simulator.
Rypma said there will also be two smaller areas of around 1,000 square feet for businesses that need a small, maybe short-term footprint.
Also in the basement is the building’s old vault with the door intact. That will be maintained to help preserve some of the building’s history. It’s in what will be a common area with seating, and Rypma said the vault itself could become an area with seating.
The building was constructed adjacent to the once-standing Seventh Street viaduct so its main entrance was directly off the viaduct on the building’s third floor. That door remains and Rypma said a balcony will be built off that door to pay homage to the building’s history.
Inside, large, square, wooden columns made from Douglas fir support each floor, which are covered in hardwood, all accenting the original brick walls and wooden ceilings.
According to Dan Rendall, superintendent of Hildreth Construction Services, which is working on the building’s restoration, the Douglas fir columns are “fully resonated out … and hard as a rock.”
“All the sap and the resins are fully crystalized right now,” he said. “The guys are going through drill bits left and right trying to drill any holes in the subfloor even.”
It’s critical to save and restore the city’s historic buildings, Rypma said.
“It’s the history of our city, it tells a story of where we started and where we’re moving to,” he said. “And creating a unique office environment like this is challenging. It’s a really cool structure. You walk in and you have the imagination and vision of what it could be. Hopefully it draws people back to downtown Des Moines.”

Michael Crumb
Michael Crumb is a senior staff writer at Business Record. He covers real estate and development and transportation.














