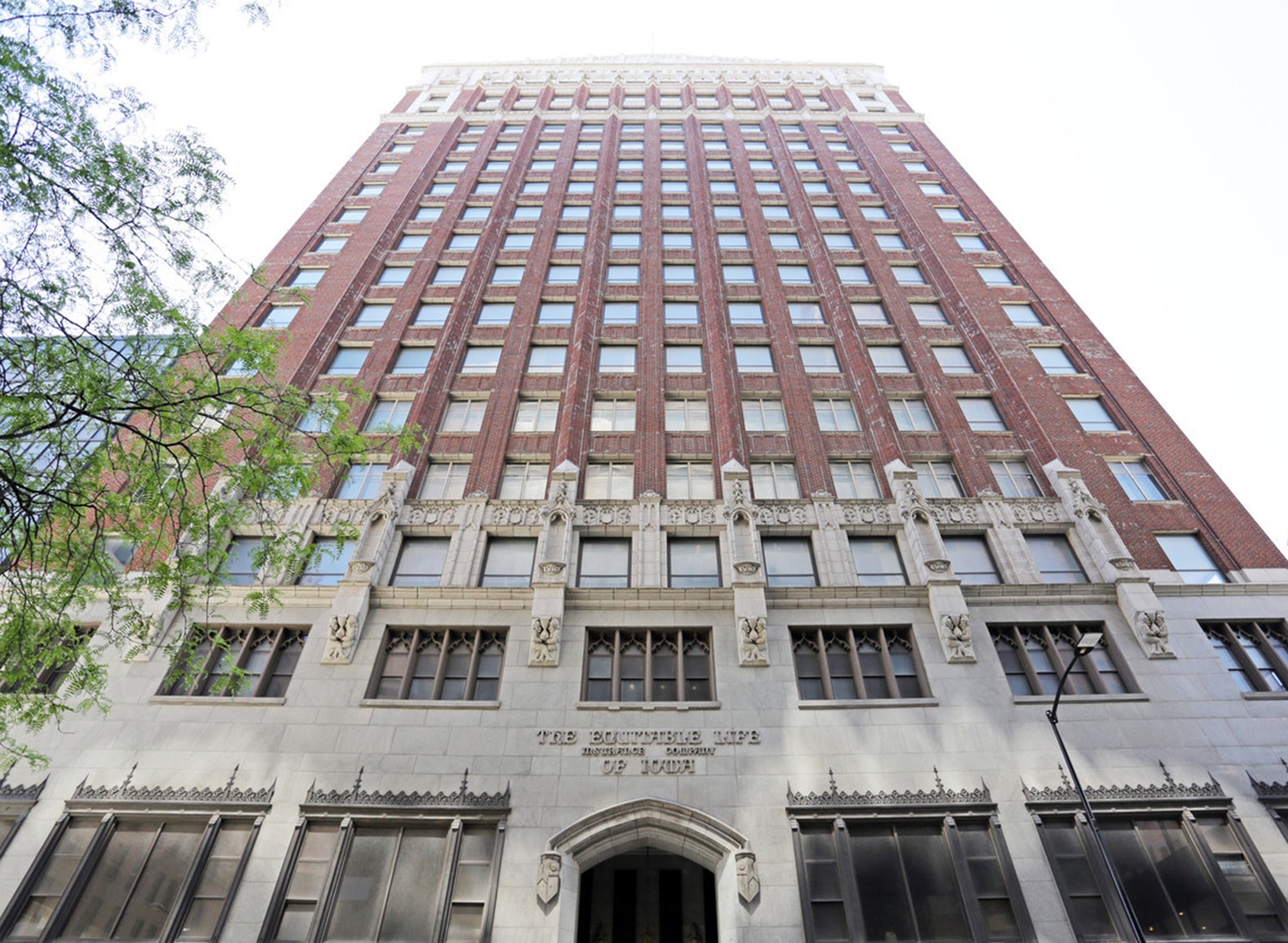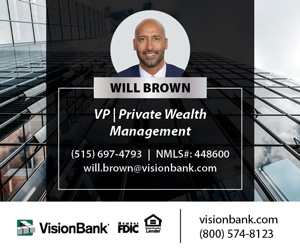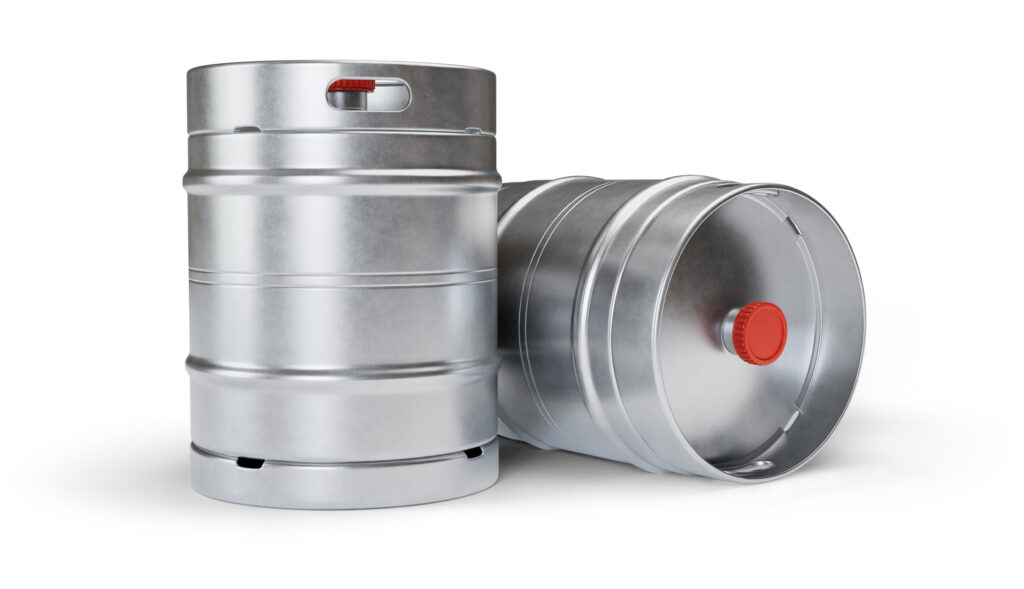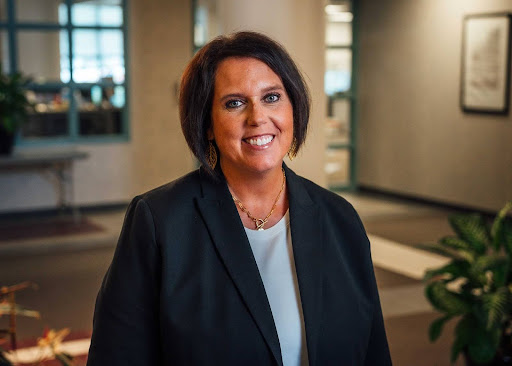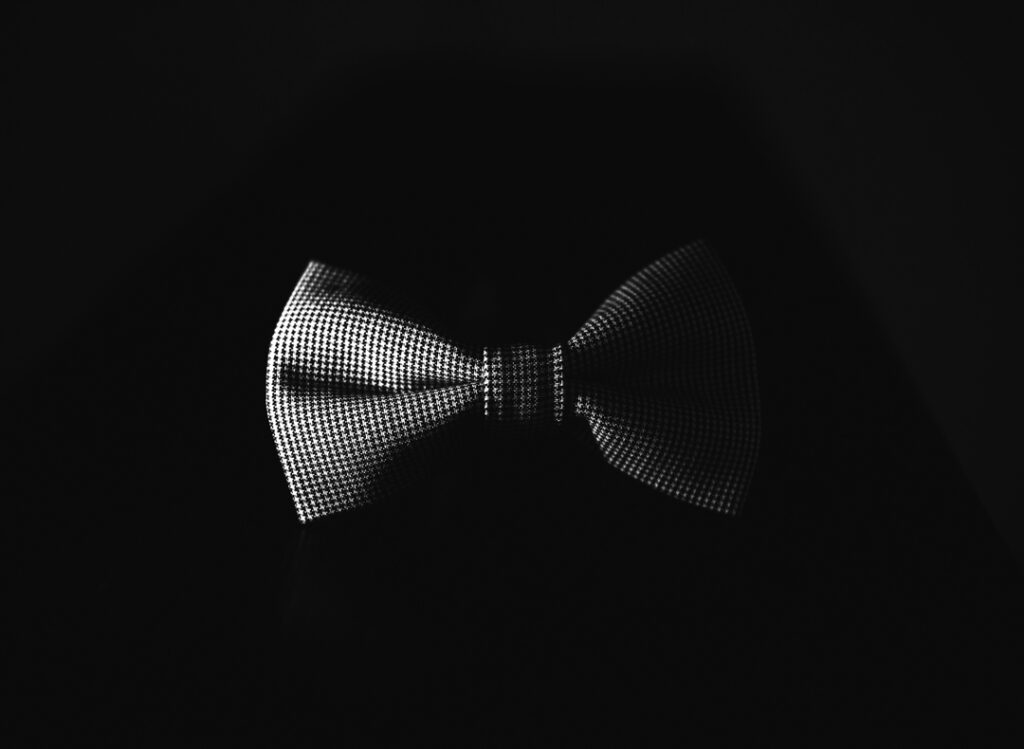The Equitable marks centennial with opportunities for commercial, residential uses
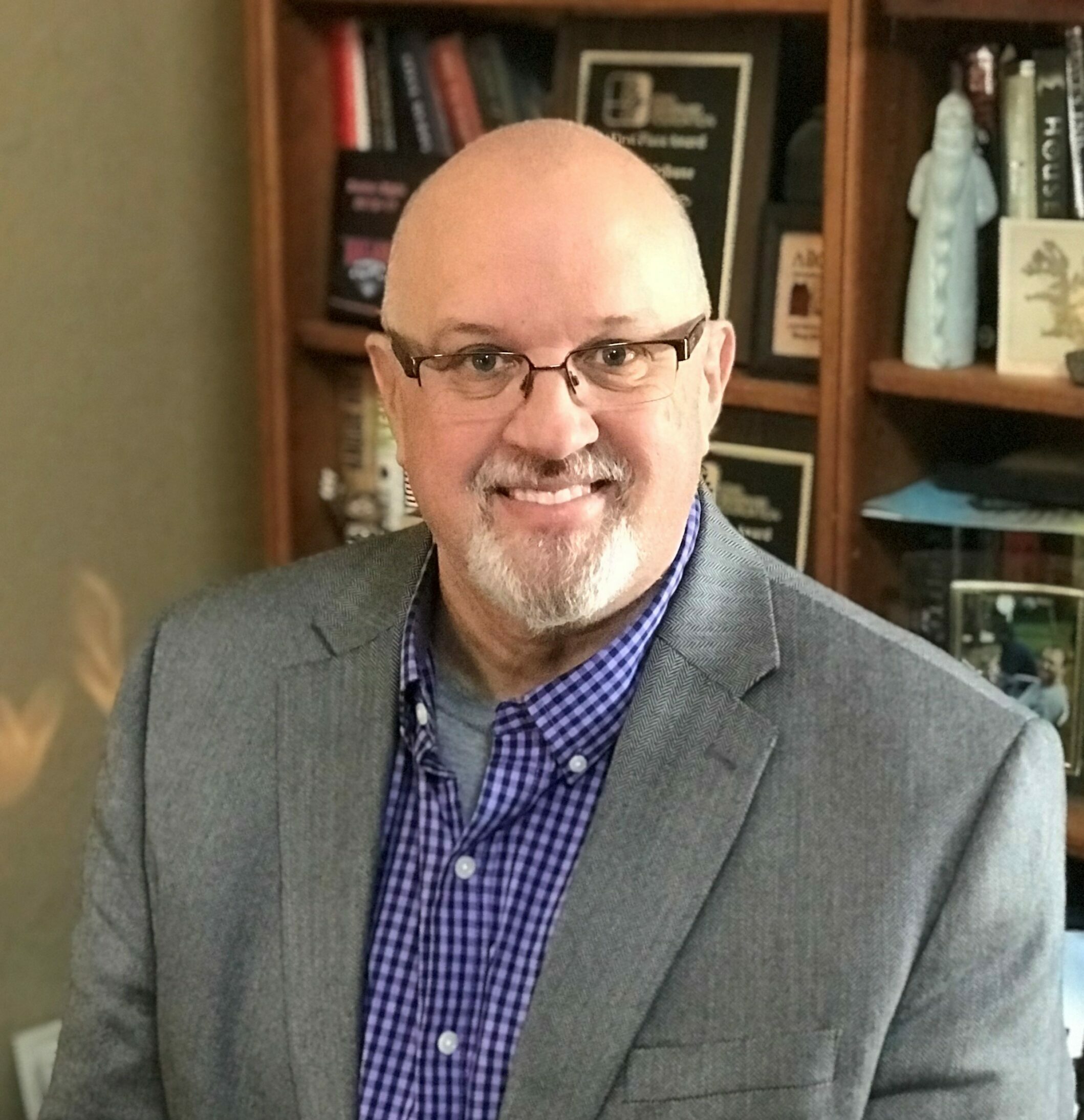
Michael Crumb Jul 3, 2024 | 6:00 am
2 min read time
509 wordsAll Latest News, Real Estate and DevelopmentThe Equitable Building recently celebrated the 100th anniversary of its opening with tours of the iconic downtown Des Moines building, including a peek at opportunities for retail and commercial space, and residential living.
Representatives of JLL, the brokerage firm that markets the Equitable’s commercial space, and members of its residential management team were on hand for the June 28 event to give tours and answer questions about opportunities for prospective businesses and residents.
Justin Lossner, senior managing director at JLL, gave the Business Record a tour of the building, showing available commercial spaces on the building’s first two floors. The upper stories are home to 146 apartments.
A 3,000-square-foot space on the building’s second floor is being marketed as office but could be transitioned into residential, he said.
“It sounds like the leasing upstairs has gone so well that we’ve talked about converting these to residential as well, so we’ll keep this as an office, but these might turn into second-floor penthouse flats essentially,” he said.
There is also a 1,800-square-foot space that was originally occupied by Commerce Bank, which has been getting what Lossner described as “pretty good traffic.”
So far, interested parties have included an insurance broker and attorney, Lossner said.
On the first floor is a 2,600-foot shell space that is drawing interest from physical therapists and nail salons. It could also create space for a restaurant or other user, Lossner said.
After a stop at a model two-bedroom apartment on the fourth floor, Lossner took the Business Record to the rooftop patio, where he discussed the building’s origins, architecture and its evolution from all commercial and office to the mixed-use building seen today.
Here is some of what he had to say:
On the construction of the Equitable into one of the tallest buildings in Des Moines at the time:
On the unique architectural features the building offered that hadn’t been seen in Des Moines before:
And on the evolution of the building from being a mix of banks and insurance that drew the
“Who’s who of Des Moines” to what Lossner described as the trophy asset of Des Moines.
Lossner said the redevelopment of the Equitable into a mixed-use building can be a model for other projects that are turning vacant space into residential.
“The success of this building is very important to the downtown market,” he said.
Lossner discussed the project to convert Two Ruan Center from office to multifamily housing, and how that project and the Equitable building can complement one another. The buildings are connected by Des Moines’ skywalk system and are across Locust Street from one another between Sixth and Seventh streets.
Last fall, Ruan Inc. announced it was forming a joint venture with Block Real Estate Services and Foutch Brothers, who are also owners and partners in the Equitable building, to redevelop the 14-story building at 601 Locust St.
“The symmetry they’re going to create between two very different buildings … is going to be really cool,” Lossner said. “Two different projects but both helping support the need for housing downtown that continues to see good demand.”

Michael Crumb
Michael Crumb is a senior staff writer at Business Record. He covers real estate and development and transportation.

